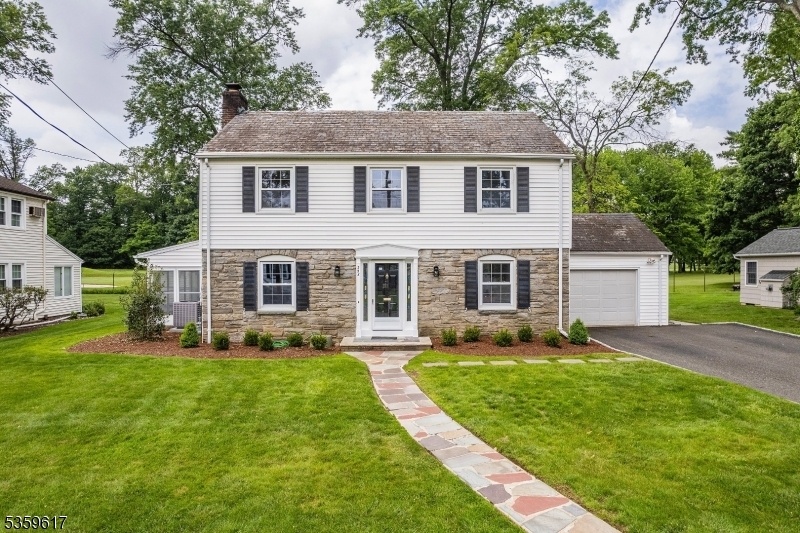358 Princeton Rd
Union Twp, NJ 07083




























Price: $800,000
GSMLS: 3966704Type: Single Family
Style: Colonial
Beds: 4
Baths: 3 Full & 1 Half
Garage: 1-Car
Year Built: 1941
Acres: 0.26
Property Tax: $16,360
Description
Open Saturday 6/14/25 1-3pm! **discover Timeless Elegance, Modern Comfort, And Golf Course Views In This Exceptional Putnam Manor Colonial A Home That Checks Every Box!** Nestled In One Of The Area's Most Sought-after Neighborhoods, This Beautifully Maintained 4-bedroom, 3.5-bath Home Sits On A Generous Lot And Offers The Rare Convenience Of A First-floor En Suite Primary Bedroom Perfect For Comfort, Privacy, And Easy Living. Step Into A Sun-drenched Formal Living Room With Hardwood Floors And A Cozy Wood-burning Fireplace, Ideal For Welcoming Guests Or Relaxing After A Long Day. The Expansive Great Room Is A True Highlight, Featuring Vaulted Ceilings, Skylights, And A Wood Stove, All Opening To A Spacious Deck Overlooking The Lush Backyard And Scenic Golf Course Beyond. The Classic Colonial Floor Plan Offers Both Structure And Flow, With An Updated Kitchen That Connects Seamlessly To The Dining Area And Living Spaces, Making Entertaining Effortless. Upstairs, Three Large Bedrooms And Two Full Baths Provide Space For Guests Home Offices. A Sun-filled Three-season Room And Finished Basement Add Even More Flexible Living Space. The Oversized Garage And Generous Storage Make This Home As Functional As It Is Beautiful. **homes Like This Don't Come Along Often Schedule Your Private Tour Today And Experience The Lifestyle Putnam Manor Offers!**
Rooms Sizes
Kitchen:
14x9 First
Dining Room:
14x14 First
Living Room:
24x14 First
Family Room:
n/a
Den:
n/a
Bedroom 1:
17x14 Second
Bedroom 2:
14x11 Second
Bedroom 3:
15x12 Second
Bedroom 4:
14x9 Second
Room Levels
Basement:
n/a
Ground:
n/a
Level 1:
n/a
Level 2:
n/a
Level 3:
n/a
Level Other:
n/a
Room Features
Kitchen:
Eat-In Kitchen
Dining Room:
Formal Dining Room
Master Bedroom:
Dressing Room, Full Bath
Bath:
Stall Shower
Interior Features
Square Foot:
n/a
Year Renovated:
2025
Basement:
Yes - Finished-Partially, Full
Full Baths:
3
Half Baths:
1
Appliances:
Carbon Monoxide Detector, Dishwasher, Dryer, Kitchen Exhaust Fan, Microwave Oven, Range/Oven-Gas, Refrigerator, Sump Pump, Washer
Flooring:
Carpeting, Tile, Wood
Fireplaces:
2
Fireplace:
Gas Fireplace, Wood Burning
Interior:
BarWet,Blinds,CODetect,Drapes,FireExtg,SmokeDet,StallShw
Exterior Features
Garage Space:
1-Car
Garage:
+1/2Car,Attached,DoorOpnr,Garage,InEntrnc,SeeRem
Driveway:
2 Car Width
Roof:
Slate
Exterior:
Aluminum Siding, Stone
Swimming Pool:
n/a
Pool:
n/a
Utilities
Heating System:
1 Unit, Radiators - Hot Water
Heating Source:
Gas-Natural
Cooling:
1 Unit, Central Air
Water Heater:
n/a
Water:
Public Water
Sewer:
Public Sewer
Services:
Cable TV Available, Garbage Included
Lot Features
Acres:
0.26
Lot Dimensions:
85X135
Lot Features:
Backs to Golf Course
School Information
Elementary:
n/a
Middle:
Kawameeh
High School:
Union
Community Information
County:
Union
Town:
Union Twp.
Neighborhood:
Putnam Manor
Application Fee:
n/a
Association Fee:
n/a
Fee Includes:
n/a
Amenities:
n/a
Pets:
Yes
Financial Considerations
List Price:
$800,000
Tax Amount:
$16,360
Land Assessment:
$23,200
Build. Assessment:
$50,000
Total Assessment:
$73,200
Tax Rate:
22.35
Tax Year:
2024
Ownership Type:
Fee Simple
Listing Information
MLS ID:
3966704
List Date:
06-02-2025
Days On Market:
15
Listing Broker:
KELLER WILLIAMS REALTY
Listing Agent:




























Request More Information
Shawn and Diane Fox
RE/MAX American Dream
3108 Route 10 West
Denville, NJ 07834
Call: (973) 277-7853
Web: MeadowsRoxbury.com

