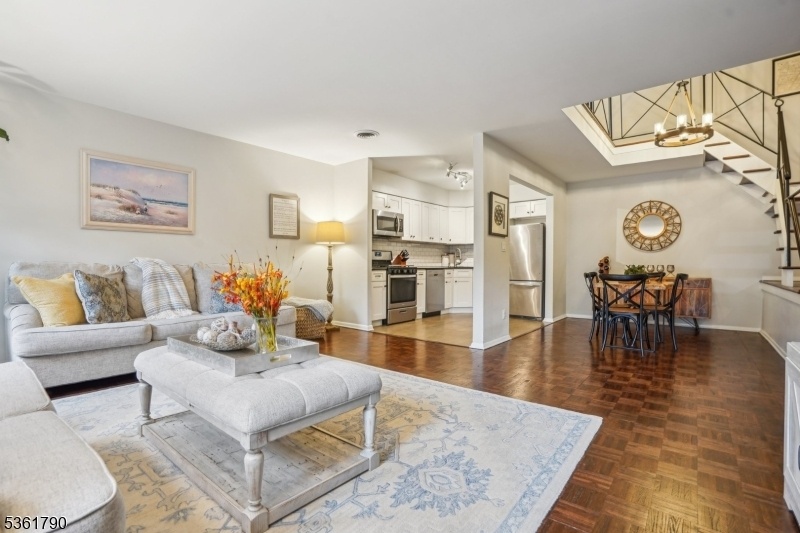361 Claremont Ave C6103
Montclair Twp, NJ 07042
































Price: $619,000
GSMLS: 3966536Type: Condo/Townhouse/Co-op
Style: Multi Floor Unit
Beds: 2
Baths: 2 Full
Garage: No
Year Built: 1965
Acres: 1.52
Property Tax: $10,644
Description
Incredible 2- Bedroom, 2 Bath Luxury Condo In Vibrant Downtown Montclair Village. Experience Modern Nyc-style Living In The Heart Of Montclair! This Stunning Multi-level Condo Features A Bright, Open-concept Layout With Beautiful Hardwood Floors Throughout. The Spacious Living Room, Dining Room And Sleek Modern Kitchen W/stainless Steel Appliances Offer The Perfect Space For Both Entertaining And Everyday Living. Contemporary Metal Staircase Connects Three Stylish Levels Filled With Natural Light. The Primary Bedroom Suite Includes A Luxurious Ensuite Bathroom With Double-sink Vanity And Glass-enclosed Tiled Shower. Rare Perk - In Unit Laundry Room Adds To The Ease Of Daily Convenience. Second Bedroom Has A Connecting Full Bathroom, Tub-shower. Unit Includes Two Outdoor Parking Spots, Garage Parking Available, $60/mo. Additional Features Include Central Air, Basement Storage Area. Pet Friendly. Heat, Water, Sewer, Maint Common Area, Snow Removal Included In Hoa Fees. Located Just Minutes From The Montclair Arts Museum, Whole Foods, Top-tier Restaurants, Shopping, Commuter Transit. This Home Embodies Contemporary Urban Living In Sought-after Neighborhood. What's Not To Love!
Rooms Sizes
Kitchen:
8x10 First
Dining Room:
7x10 First
Living Room:
15x16 First
Family Room:
n/a
Den:
n/a
Bedroom 1:
16x13 Second
Bedroom 2:
13x15 First
Bedroom 3:
n/a
Bedroom 4:
n/a
Room Levels
Basement:
SeeRem,Storage
Ground:
n/a
Level 1:
1Bedroom,BathMain,Foyer,Kitchen,LivingRm,LivDinRm,SeeRem
Level 2:
1 Bedroom, Bath Main, Laundry Room
Level 3:
n/a
Level Other:
n/a
Room Features
Kitchen:
Not Eat-In Kitchen, See Remarks
Dining Room:
n/a
Master Bedroom:
Full Bath
Bath:
Stall Shower
Interior Features
Square Foot:
n/a
Year Renovated:
n/a
Basement:
No
Full Baths:
2
Half Baths:
0
Appliances:
Carbon Monoxide Detector, Dishwasher, Kitchen Exhaust Fan, Microwave Oven, Range/Oven-Gas, Refrigerator, See Remarks
Flooring:
Parquet-Some, Tile, Wood
Fireplaces:
No
Fireplace:
n/a
Interior:
Blinds,CODetect,CeilCath,SmokeDet,StallShw,TubShowr
Exterior Features
Garage Space:
No
Garage:
See Remarks
Driveway:
2 Car Width, Blacktop, On-Street Parking, Parking Lot-Shared, See Remarks
Roof:
Asphalt Shingle
Exterior:
Brick
Swimming Pool:
No
Pool:
n/a
Utilities
Heating System:
1 Unit, Forced Hot Air
Heating Source:
Gas-Natural
Cooling:
1 Unit, Central Air
Water Heater:
Gas
Water:
Public Water
Sewer:
Public Sewer
Services:
Cable TV Available
Lot Features
Acres:
1.52
Lot Dimensions:
n/a
Lot Features:
Level Lot
School Information
Elementary:
MAGNET
Middle:
MAGNET
High School:
MONTCLAIR
Community Information
County:
Essex
Town:
Montclair Twp.
Neighborhood:
Upper Mountain Garde
Application Fee:
$100
Association Fee:
$843 - Monthly
Fee Includes:
Heat, Maintenance-Common Area, Maintenance-Exterior, See Remarks, Sewer Fees, Snow Removal, Water Fees
Amenities:
Storage
Pets:
Breed Restrictions, Number Limit, Size Limit, Yes
Financial Considerations
List Price:
$619,000
Tax Amount:
$10,644
Land Assessment:
$180,000
Build. Assessment:
$132,800
Total Assessment:
$312,800
Tax Rate:
3.40
Tax Year:
2024
Ownership Type:
Condominium
Listing Information
MLS ID:
3966536
List Date:
06-01-2025
Days On Market:
7
Listing Broker:
PROMINENT PROPERTIES SIR
Listing Agent:
































Request More Information
Shawn and Diane Fox
RE/MAX American Dream
3108 Route 10 West
Denville, NJ 07834
Call: (973) 277-7853
Web: MeadowsRoxbury.com

