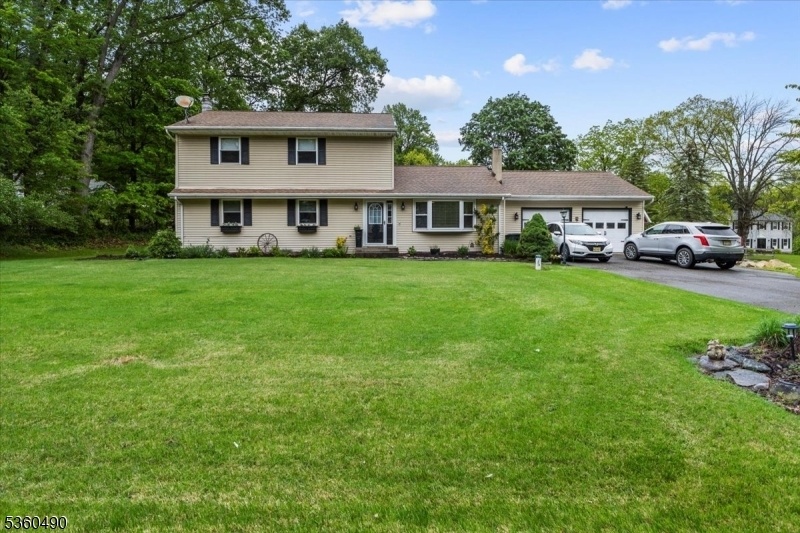27 Koeck Rd
Knowlton Twp, NJ 07832










































Price: $525,000
GSMLS: 3966239Type: Single Family
Style: Custom Home
Beds: 3
Baths: 2 Full
Garage: 2-Car
Year Built: 1973
Acres: 2.30
Property Tax: $8,167
Description
Welcome To An Updated Custom Style Home With Two Primary Bedrooms. Incredible Level Chain Link Fenced Yard With Deck With Pergola, Patio With Fire Pit And Party Area With Concrete Base And Huge Gazebo With Ceiling Fans, Lighting And Electric And A Hot Tub. Two Story Barn, At The Lower Level Is A Horse Stall And Huge Upstairs For Hay, Storage, Etc.. Wood Fenced Paddock. Tastefully Decorated, Extremely Well Kept And Ready For A New Owner. Upon Entering The Living Room With Built-in Wall Units And Stone Wall With Pellet Stove. Plenty Of Natural Lighting In This Well Positioned Home. A Primary Bedroom, Second Bedroom And Office On First Level With Wood Floors, And Updated Bathroom. A Chef's Kitchen Which Features Stainless Appliances, Hi Hat Lighting And Designer Flooring Comp. E This Level. Carpeted Primary Suite On Second Level With Baseboard Heat And Split System With A/c & Heat, Also Features An Office Area. The Primary Bath Including Double Sinks, Tiled Walk In Shower And Linen Closet. Solid Wood 6 Panel Doors Throughout This Home. Full Basement With Updated Boiler, Water Heater, Sump Pump With Battery Backup And Generator Hookup. A Home That Brings Relaxation To Both Inside And Outside. Two Car Garage Paved Double Wide Driveway And Extra Area For Parking To Barn.
Rooms Sizes
Kitchen:
17x8 First
Dining Room:
13x10 First
Living Room:
15x13 First
Family Room:
n/a
Den:
n/a
Bedroom 1:
22x20 Second
Bedroom 2:
14x13 First
Bedroom 3:
13x10 First
Bedroom 4:
12x10 First
Room Levels
Basement:
Laundry Room, Storage Room, Utility Room
Ground:
n/a
Level 1:
3Bedroom,BathMain,BathOthr,DiningRm,Kitchen,LivingRm,Pantry,Walkout
Level 2:
1 Bedroom, Bath(s) Other, Office
Level 3:
n/a
Level Other:
n/a
Room Features
Kitchen:
Separate Dining Area
Dining Room:
Dining L
Master Bedroom:
Full Bath, Walk-In Closet
Bath:
Stall Shower
Interior Features
Square Foot:
n/a
Year Renovated:
2008
Basement:
Yes - Full, Unfinished
Full Baths:
2
Half Baths:
0
Appliances:
Carbon Monoxide Detector, Dishwasher, Dryer, Generator-Hookup, Microwave Oven, Range/Oven-Electric, Refrigerator, Self Cleaning Oven, Washer, Water Softener-Own
Flooring:
Carpeting, Tile, Wood
Fireplaces:
1
Fireplace:
Family Room, Pellet Stove
Interior:
Blinds, Carbon Monoxide Detector, Smoke Detector
Exterior Features
Garage Space:
2-Car
Garage:
Attached Garage
Driveway:
2 Car Width, Additional Parking, Blacktop
Roof:
Asphalt Shingle
Exterior:
Vinyl Siding
Swimming Pool:
No
Pool:
n/a
Utilities
Heating System:
2 Units, Baseboard - Hotwater, See Remarks
Heating Source:
Oil Tank Above Ground - Inside
Cooling:
1 Unit, Ceiling Fan, Ductless Split AC
Water Heater:
From Furnace
Water:
Well
Sewer:
Septic
Services:
Garbage Extra Charge
Lot Features
Acres:
2.30
Lot Dimensions:
n/a
Lot Features:
Level Lot, Open Lot, Wooded Lot
School Information
Elementary:
KNOWLTON
Middle:
NO. WARREN
High School:
NO. WARREN
Community Information
County:
Warren
Town:
Knowlton Twp.
Neighborhood:
n/a
Application Fee:
n/a
Association Fee:
n/a
Fee Includes:
n/a
Amenities:
n/a
Pets:
Yes
Financial Considerations
List Price:
$525,000
Tax Amount:
$8,167
Land Assessment:
$58,800
Build. Assessment:
$146,300
Total Assessment:
$205,100
Tax Rate:
3.98
Tax Year:
2024
Ownership Type:
Fee Simple
Listing Information
MLS ID:
3966239
List Date:
05-30-2025
Days On Market:
2
Listing Broker:
RE/MAX RIDGE REAL ESTATE
Listing Agent:










































Request More Information
Shawn and Diane Fox
RE/MAX American Dream
3108 Route 10 West
Denville, NJ 07834
Call: (973) 277-7853
Web: MeadowsRoxbury.com

