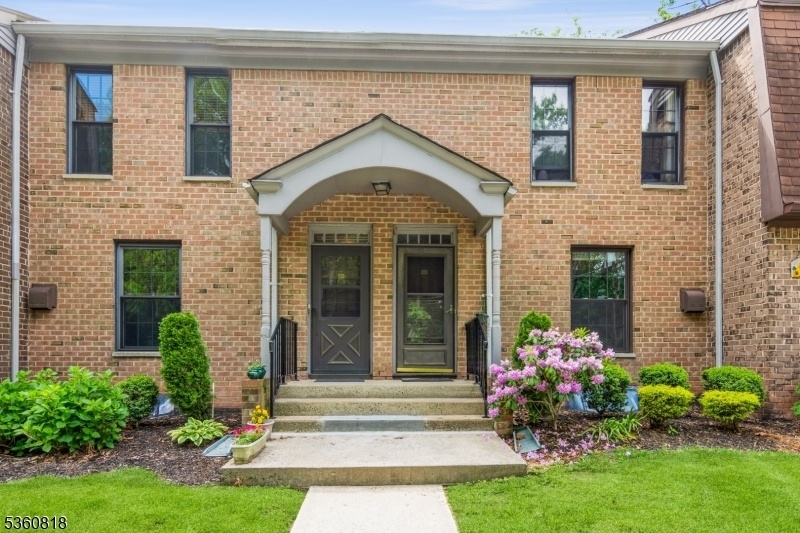323 Gill Ln
Woodbridge Twp, NJ 08830























Price: $345,000
GSMLS: 3966123Type: Condo/Townhouse/Co-op
Style: Contemporary
Beds: 2
Baths: 1 Full & 1 Half
Garage: No
Year Built: 1973
Acres: 0.00
Property Tax: $6,625
Description
Welcome To This Sun Filled, Amazing Townhome Featuring An Open Floor Plan With Gleaming Hardwood Floors Throughout. The Spacious Dining Room Opens Up To A Sunk-in Living Room With Woodburning Stove And Sliding Doors Leading To The Patio And Garden. Light Flows Through The Oversized Windows In All Rooms. The Primary Br Has A Walk-in Closet And Ceiling Fan; The Second Br Is Very Large And Can Be Used As A Family Room! Plenty Of Closets And Storage Space In This Lovely Unit With Three Floors Of Living! Finished Basement With A Recreation Room And Half Bath, Laundry Room And Huge Storage Room! The Front Door Opens To Parking And Privacy. Enjoy Summer In The Gorgeous Built In Pool And Lovely Grounds. Hoa Includes Blanket Insurance, Heat, Water, Sewer, Garbage, Landscaping, Pool, Snowplow - Only Pay For Electric!harrowsgate Is A Desirable Community About A Mile To Metropark, With The Metro Loop Bus That Goes From The Condo To The Train! Shopping And All Major Highways Nearby.owner Occupied For The First 24 Months, Then Can Be Rented.*****final And Best Offer Due Thursday 6/5 5 Pm*******
Rooms Sizes
Kitchen:
n/a
Dining Room:
n/a
Living Room:
n/a
Family Room:
n/a
Den:
n/a
Bedroom 1:
n/a
Bedroom 2:
n/a
Bedroom 3:
n/a
Bedroom 4:
n/a
Room Levels
Basement:
Bath(s) Other, Inside Entrance, Laundry Room, Powder Room, Rec Room, Utility Room
Ground:
n/a
Level 1:
Dining Room, Foyer, Kitchen, Living Room, Porch
Level 2:
2 Bedrooms, Bath Main
Level 3:
n/a
Level Other:
n/a
Room Features
Kitchen:
Eat-In Kitchen, Separate Dining Area
Dining Room:
Formal Dining Room
Master Bedroom:
n/a
Bath:
n/a
Interior Features
Square Foot:
n/a
Year Renovated:
n/a
Basement:
Yes - Finished, Full
Full Baths:
1
Half Baths:
1
Appliances:
Carbon Monoxide Detector, Dishwasher, Dryer, Kitchen Exhaust Fan, Range/Oven-Electric, Refrigerator, Washer
Flooring:
Wood
Fireplaces:
1
Fireplace:
Wood Stove-Freestanding
Interior:
n/a
Exterior Features
Garage Space:
No
Garage:
n/a
Driveway:
Additional Parking, Parking Lot-Exclusive
Roof:
Asphalt Shingle
Exterior:
Brick
Swimming Pool:
Yes
Pool:
Association Pool
Utilities
Heating System:
1 Unit, Baseboard - Hotwater
Heating Source:
Gas-Natural
Cooling:
1 Unit, Central Air
Water Heater:
Gas
Water:
Public Water
Sewer:
Public Sewer
Services:
Garbage Included
Lot Features
Acres:
0.00
Lot Dimensions:
0.0X0.0
Lot Features:
n/a
School Information
Elementary:
n/a
Middle:
n/a
High School:
n/a
Community Information
County:
Middlesex
Town:
Woodbridge Twp.
Neighborhood:
Train
Application Fee:
n/a
Association Fee:
$614 - Monthly
Fee Includes:
Heat, Maintenance-Common Area, Maintenance-Exterior, See Remarks, Sewer Fees, Snow Removal, Trash Collection, Water Fees
Amenities:
Pool-Outdoor
Pets:
Yes
Financial Considerations
List Price:
$345,000
Tax Amount:
$6,625
Land Assessment:
$6,000
Build. Assessment:
$49,000
Total Assessment:
$55,000
Tax Rate:
11.63
Tax Year:
2024
Ownership Type:
Condominium
Listing Information
MLS ID:
3966123
List Date:
05-28-2025
Days On Market:
10
Listing Broker:
WEICHERT REALTORS
Listing Agent:























Request More Information
Shawn and Diane Fox
RE/MAX American Dream
3108 Route 10 West
Denville, NJ 07834
Call: (973) 277-7853
Web: MeadowsRoxbury.com

