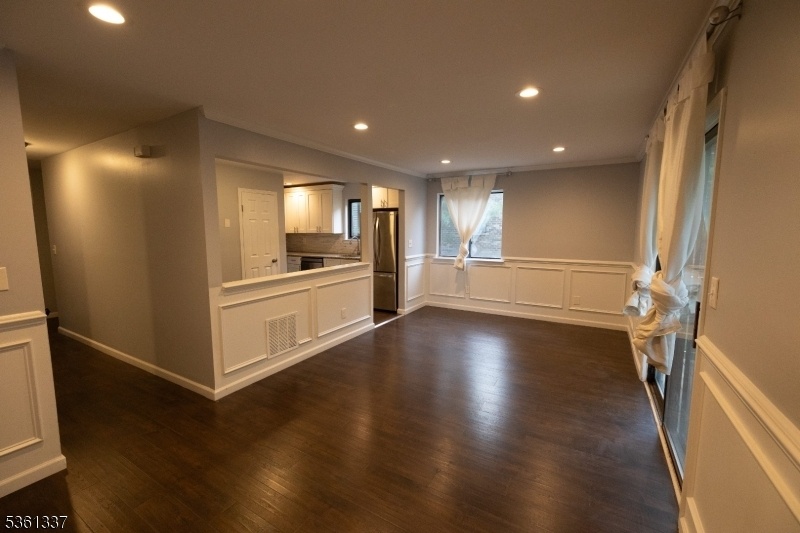4319 Birchwood Ct
North Brunswick Twp, NJ 08902



























Price: $374,999
GSMLS: 3966047Type: Condo/Townhouse/Co-op
Style: First Floor Unit
Beds: 2
Baths: 2 Full
Garage: No
Year Built: 1989
Acres: 0.00
Property Tax: $7,096
Description
Welcome To This Beautiful, East Facing, Renovated & Elegant 2 Bed, 2 Bath Condo With A Finished Basement. This Is A Luxury Living Condo In The Heart Of North Brunswick, Nj; Where Refined Interior Finishes Meet Unbeatable Convenience. A Sun-filled Living Space Featuring New Flooring In The Bedrooms (2025), Detailed Trim Work And Classic Wainscoting. Gorgeous Flooring Flows Throughout The Open Layout, Enhancing The Home's Warm And Inviting Atmosphere. The Eat-in Kitchen Is A Standout, Offering Natural Stone Countertops, Updated Cabinetry, And A Spacious Pantry Ideal For Both Casual Meals And Entertaining. Both Bathrooms Have Been Tastefully Upgraded (2024), Including A Private En-suite In The Primary Bedroom For Your Own Retreat. The Fully Finished Basement Expands Your Living Space With A Versatile Entertainment Area, Large Storage Closet, And In-unit Laundry. Stay Comfortable Year-round With Central Air And A Brand New Furnace (2025) For Forced Hot Air Heating. This Unit Delivers A Newer Hot Water Heater As Well (2018). Just Minutes From Shopping, Dining, And Everyday Essentials Along Route 1, And Close To Major Public Transportation (bus & Train To Nyc) Options For An Easy Commute. All Appliances Are Included. With Luxurious Updates And A Prime Location, This Is North Brunswick Living At Its Finest. Please Give Our Virtual Tour A Look. Don't Miss Your Opportunity: ***special Financing Available For Qualified Buyers***.
Rooms Sizes
Kitchen:
n/a
Dining Room:
n/a
Living Room:
n/a
Family Room:
n/a
Den:
n/a
Bedroom 1:
n/a
Bedroom 2:
n/a
Bedroom 3:
n/a
Bedroom 4:
n/a
Room Levels
Basement:
n/a
Ground:
n/a
Level 1:
n/a
Level 2:
n/a
Level 3:
n/a
Level Other:
n/a
Room Features
Kitchen:
Eat-In Kitchen, Pantry, See Remarks
Dining Room:
n/a
Master Bedroom:
n/a
Bath:
n/a
Interior Features
Square Foot:
n/a
Year Renovated:
2025
Basement:
Yes - Finished, Finished-Partially
Full Baths:
2
Half Baths:
0
Appliances:
Carbon Monoxide Detector, Dishwasher, Dryer, Microwave Oven, Range/Oven-Gas, Refrigerator, See Remarks, Sump Pump, Washer
Flooring:
n/a
Fireplaces:
No
Fireplace:
n/a
Interior:
n/a
Exterior Features
Garage Space:
No
Garage:
n/a
Driveway:
Assigned
Roof:
See Remarks
Exterior:
Brick, See Remarks, Vinyl Siding
Swimming Pool:
n/a
Pool:
n/a
Utilities
Heating System:
Forced Hot Air, See Remarks
Heating Source:
Gas-Natural, See Remarks
Cooling:
Central Air
Water Heater:
n/a
Water:
Public Water
Sewer:
Public Sewer, See Remarks
Services:
n/a
Lot Features
Acres:
0.00
Lot Dimensions:
n/a
Lot Features:
n/a
School Information
Elementary:
n/a
Middle:
n/a
High School:
n/a
Community Information
County:
Middlesex
Town:
North Brunswick Twp.
Neighborhood:
Hearthwood
Application Fee:
n/a
Association Fee:
$390 - Monthly
Fee Includes:
Maintenance-Common Area, Maintenance-Exterior, See Remarks, Snow Removal, Trash Collection
Amenities:
n/a
Pets:
Yes
Financial Considerations
List Price:
$374,999
Tax Amount:
$7,096
Land Assessment:
$20,000
Build. Assessment:
$92,000
Total Assessment:
$112,000
Tax Rate:
6.34
Tax Year:
2024
Ownership Type:
Condominium
Listing Information
MLS ID:
3966047
List Date:
05-14-2025
Days On Market:
74
Listing Broker:
RE/MAX FIRST REALTY
Listing Agent:



























Request More Information
Shawn and Diane Fox
RE/MAX American Dream
3108 Route 10 West
Denville, NJ 07834
Call: (973) 277-7853
Web: MeadowsRoxbury.com

