90 Locust Lake Rd
Hope Twp, NJ 07825
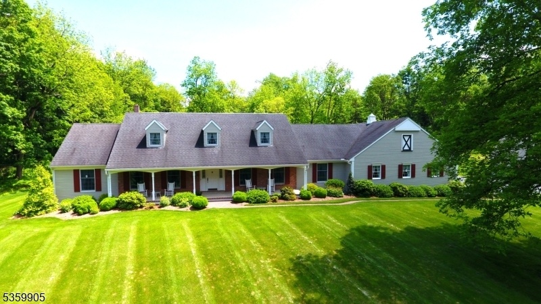
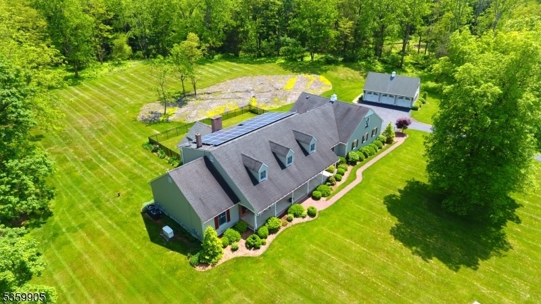
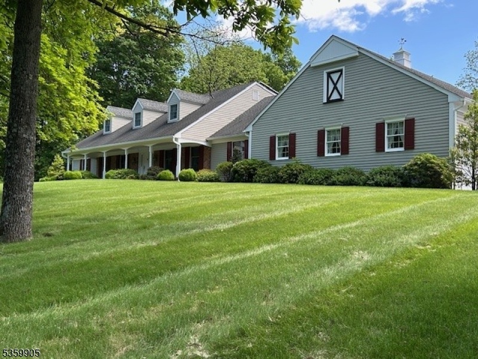
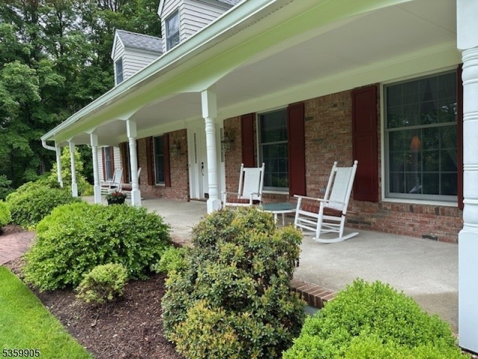

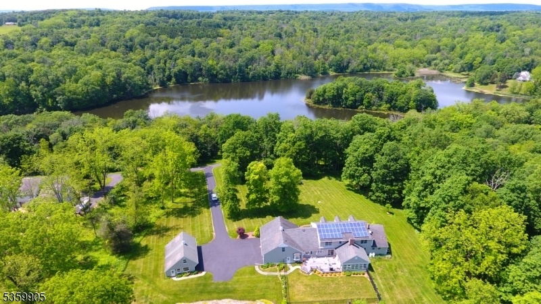
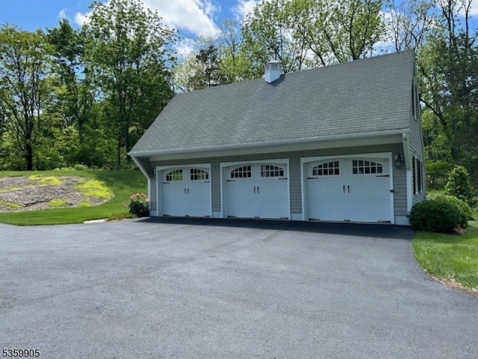
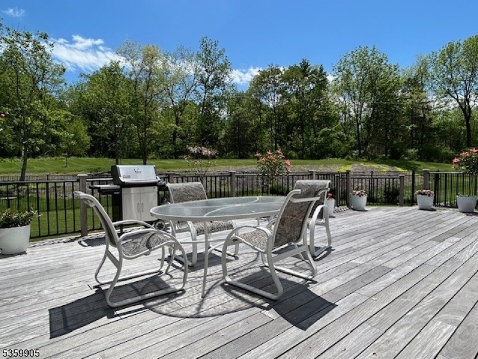
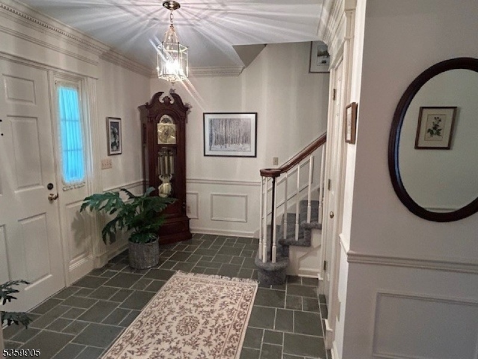
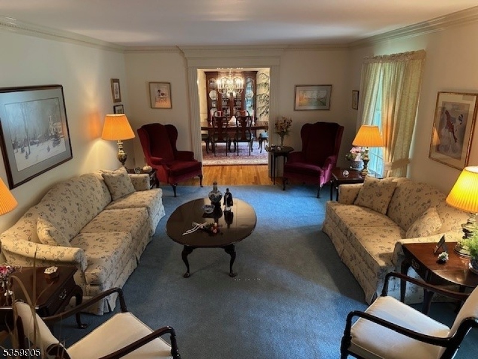
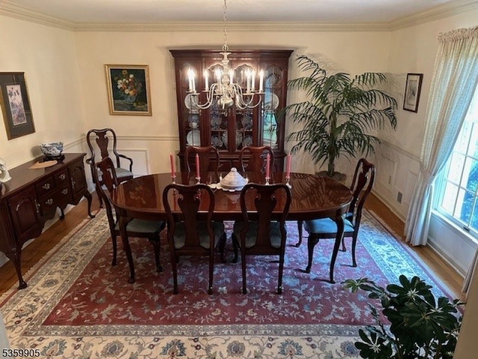
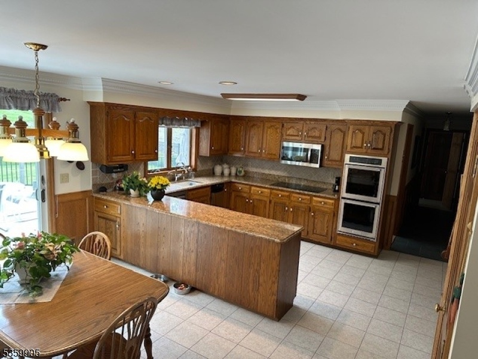
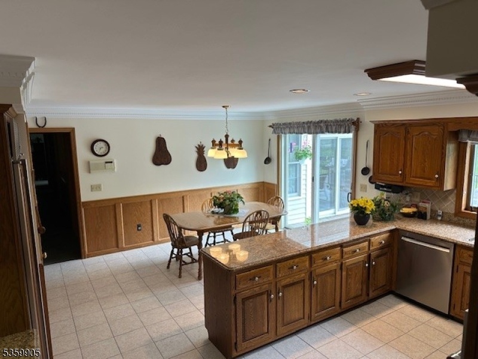
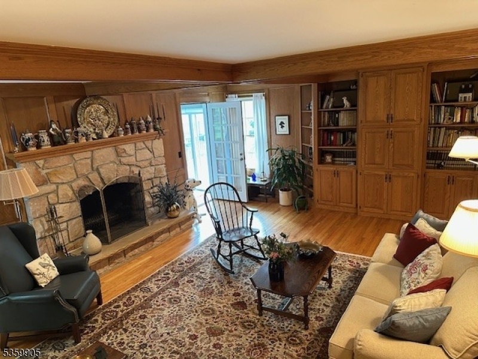
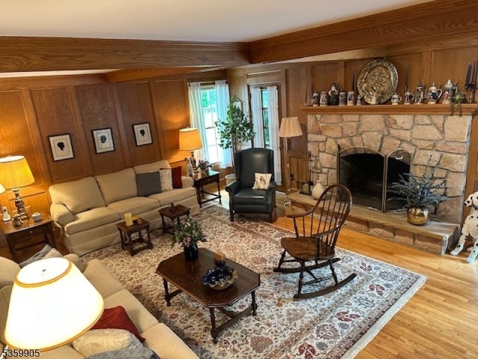

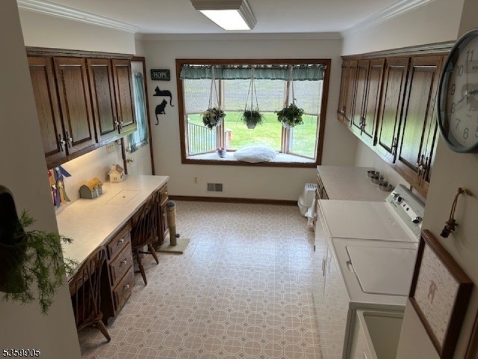
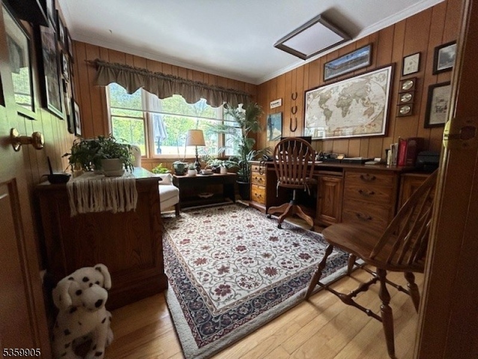
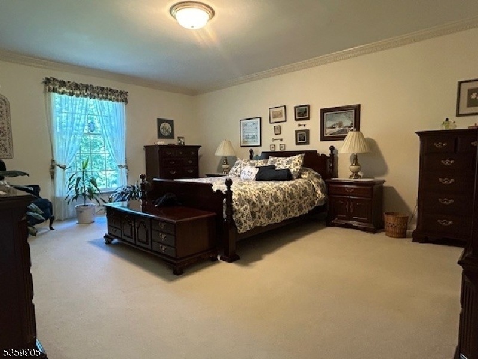
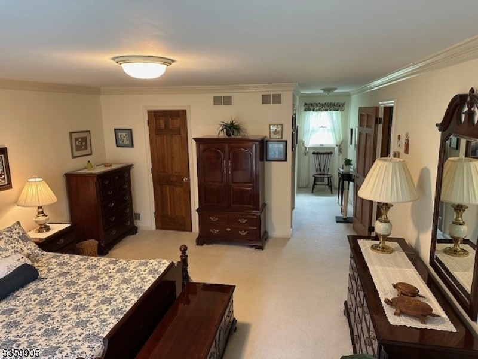
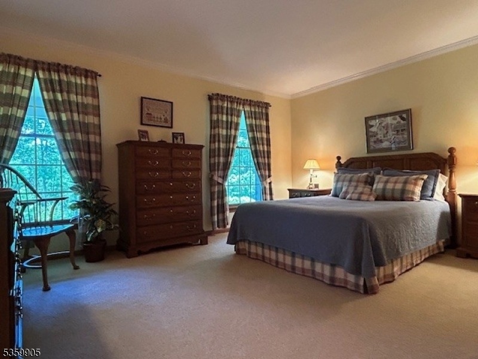
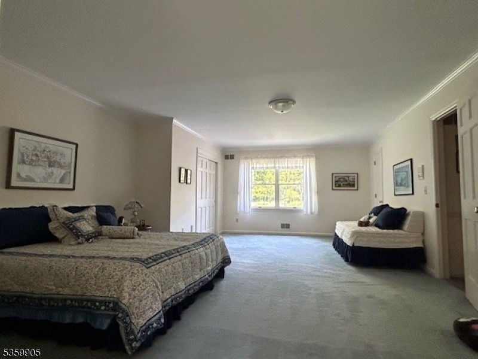
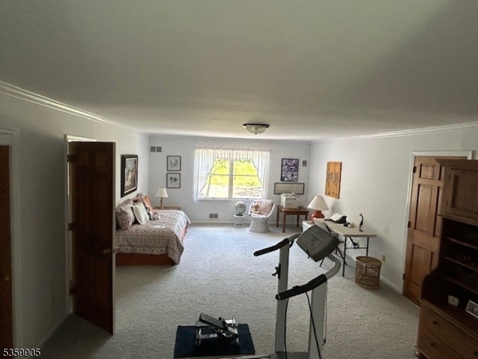
Price: $749,000
GSMLS: 3966017Type: Single Family
Style: Custom Home
Beds: 4
Baths: 4 Full
Garage: 6-Car
Year Built: 1987
Acres: 7.02
Property Tax: $17,424
Description
Meticulously Maintained Custom Built Home On 7 Acre Private Lot.winter Views Of Locust Lake Add To The Natural Beauty Of This Pristine Location.the Thoughtfully Designed Floor Plan Features Primary Suite On The Main Level With A Second Bedroom As Well As Creating Visual Continuity While Maintaining District Living Spaces.the Second Floor Includes 2 Separate Bedrooms That Are Perfect For Guests. Finely Crafted Wood Kitchen Has Access To The Walkout Deck Which Is Perfect For Entertaining.finely Crafted Wood Paneling And/or Trim Is Evident Throughout The Main Floor Including Family Room With Fireplace, Living Room And Dining Room.the Attached 3 Car Garage Has Direct Access To The Full Basement.an Additional 3 Car Detached Garage With Walk Up Overhead Space Is Ideal For Car Collector Or Workshop Enthusiast. A Fenced Lawn Area Off The Deck Is Perfect For The Garden Area Or For Pets. Relax On The Large Front Porch Overlooking The Surrounding Mountains And Locust Lake.high End Appliances. Generator - Propane. Solar Panels. Minutes To Route 80.
Rooms Sizes
Kitchen:
14x10 First
Dining Room:
14x14 First
Living Room:
13x20 First
Family Room:
15x21 First
Den:
n/a
Bedroom 1:
18x14 First
Bedroom 2:
11x10 First
Bedroom 3:
24x15 Second
Bedroom 4:
24x14 Second
Room Levels
Basement:
n/a
Ground:
n/a
Level 1:
2Bedroom,BathMain,DiningRm,FamilyRm,Foyer,InsdEntr,Kitchen,Laundry,LivingRm,Office,Pantry,Porch,Screened
Level 2:
2 Bedrooms, Office
Level 3:
n/a
Level Other:
n/a
Room Features
Kitchen:
Eat-In Kitchen
Dining Room:
n/a
Master Bedroom:
1st Floor, Dressing Room, Full Bath, Walk-In Closet
Bath:
Stall Shower
Interior Features
Square Foot:
n/a
Year Renovated:
n/a
Basement:
Yes - French Drain, Full, Unfinished
Full Baths:
4
Half Baths:
0
Appliances:
Carbon Monoxide Detector, Central Vacuum, Cooktop - Electric, Dishwasher, Dryer, Refrigerator, Wall Oven(s) - Electric, Washer
Flooring:
Tile, Wood
Fireplaces:
1
Fireplace:
Family Room, Wood Burning
Interior:
Blinds, Carbon Monoxide Detector, Drapes, Fire Extinguisher, Intercom, Security System, Smoke Detector, Walk-In Closet, Window Treatments
Exterior Features
Garage Space:
6-Car
Garage:
Attached Garage, Built-In Garage, Detached Garage, Garage Door Opener, Loft Storage
Driveway:
Blacktop
Roof:
Asphalt Shingle
Exterior:
Brick, Cinder Block
Swimming Pool:
No
Pool:
n/a
Utilities
Heating System:
2Units,ForcedHA,Humidifr
Heating Source:
Oil Tank Above Ground - Inside, Solar-Owned
Cooling:
2 Units, Ceiling Fan, Central Air, Multi-Zone Cooling
Water Heater:
From Furnace
Water:
Private
Sewer:
Septic
Services:
n/a
Lot Features
Acres:
7.02
Lot Dimensions:
n/a
Lot Features:
Lake/Water View
School Information
Elementary:
HOPE TWP
Middle:
HOPE TWP
High School:
BELVIDERE
Community Information
County:
Warren
Town:
Hope Twp.
Neighborhood:
n/a
Application Fee:
n/a
Association Fee:
n/a
Fee Includes:
n/a
Amenities:
Storage
Pets:
Yes
Financial Considerations
List Price:
$749,000
Tax Amount:
$17,424
Land Assessment:
$82,700
Build. Assessment:
$426,200
Total Assessment:
$508,900
Tax Rate:
3.42
Tax Year:
2024
Ownership Type:
Fee Simple
Listing Information
MLS ID:
3966017
List Date:
05-29-2025
Days On Market:
98
Listing Broker:
MAX SPANN REALTORS
Listing Agent:























Request More Information
Shawn and Diane Fox
RE/MAX American Dream
3108 Route 10 West
Denville, NJ 07834
Call: (973) 277-7853
Web: MeadowsRoxbury.com

