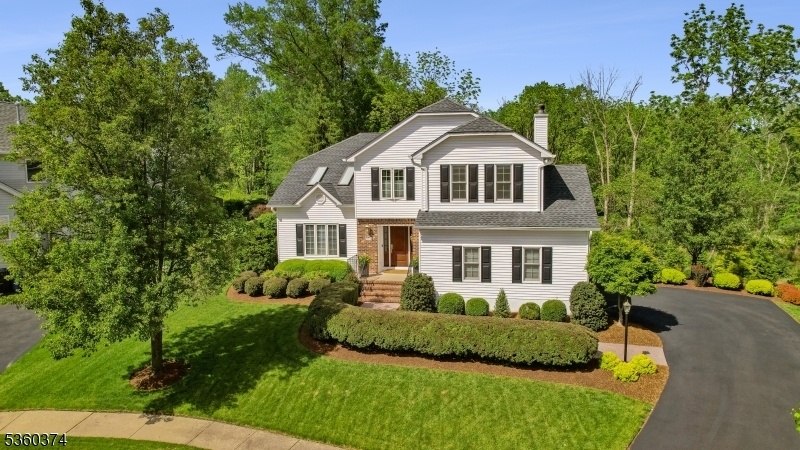17 Steeple Chase Ct
Bedminster Twp, NJ 07921



































Price: $969,000
GSMLS: 3965818Type: Single Family
Style: Colonial
Beds: 4
Baths: 2 Full & 1 Half
Garage: 2-Car
Year Built: 1994
Acres: 0.31
Property Tax: $10,081
Description
Tucked Away On A Quiet Cul-de-sac In One Of Bedminster's Most Sought-after Neighborhoods, This Stunning 4br, 2.1ba Colonial Effortlessly Combines Timeless Elegance With Modern Updates & Thoughtful Design. From The Manicured Lawn To The Whole House Generator, Every Inch Of This Home Reflects Exceptional Quality And Care. You're Welcomed By Gleaming Hardwood Floors That Flow Throughout The Main Level, Setting A Sophisticated Tone For The Home's Spacious Interiors. The Chef's Kitchen Is A Showstopper Featuring Hidden, High-end Appliances, Sleek Cabinetry And Seamless Integration With A Custom-built-in Dining Area, Perfect For Casual Meals Or Entertainment In Style. The Luxurious Primary Suite Offers A True Retreat, Complete With A Spa-inspired En-suite Bath And A Fully Customized Walk-in Closet. All Bathrooms Have Been Beautifully Updated With Stylish Fixtures And Finishes, Blending Function With Modern Flair. 3 Additional Bedrooms Provide Flexible Space For Guests, Or Remote Work Needs. Downstairs, The Partially Finished Basement Opens Up A World Of Possibilities To Create A Fitness Studio, Home Office, Playroom, Or Media Room Tailored To Your Lifestyle. The Private Deck Is An Ideal Spot For Relaxing, Hosting Summer Gatherings, Or Enjoying Peaceful Mornings, Surrounded By Mature Trees And Tranquil Views. Additional Highlights Include A Newer Furnace, 2-car Garage And Recent Exterior Updates That Ensure Both Comfort And Peace Of Mind For Years To Come.
Rooms Sizes
Kitchen:
13x11 First
Dining Room:
14x11 First
Living Room:
16x13 First
Family Room:
15x13 First
Den:
n/a
Bedroom 1:
17x15 Second
Bedroom 2:
14x14 Second
Bedroom 3:
11x10 Second
Bedroom 4:
14x13 Second
Room Levels
Basement:
Rec Room, Storage Room, Utility Room
Ground:
n/a
Level 1:
Breakfst,DiningRm,FamilyRm,Foyer,GarEnter,Kitchen,Laundry,LivingRm,PowderRm
Level 2:
4 Or More Bedrooms, Bath Main, Bath(s) Other
Level 3:
n/a
Level Other:
n/a
Room Features
Kitchen:
Breakfast Bar, Eat-In Kitchen
Dining Room:
Formal Dining Room
Master Bedroom:
Full Bath, Walk-In Closet
Bath:
n/a
Interior Features
Square Foot:
n/a
Year Renovated:
n/a
Basement:
Yes - Finished-Partially, Full
Full Baths:
2
Half Baths:
1
Appliances:
Dishwasher, Disposal, Dryer, Generator-Built-In, Microwave Oven, Range/Oven-Gas, Refrigerator, Washer
Flooring:
Carpeting, Wood
Fireplaces:
1
Fireplace:
Family Room
Interior:
n/a
Exterior Features
Garage Space:
2-Car
Garage:
Attached,InEntrnc
Driveway:
Blacktop
Roof:
Asphalt Shingle
Exterior:
See Remarks
Swimming Pool:
No
Pool:
n/a
Utilities
Heating System:
Forced Hot Air
Heating Source:
Gas-Natural
Cooling:
Central Air
Water Heater:
Gas
Water:
Public Water
Sewer:
Public Sewer
Services:
n/a
Lot Features
Acres:
0.31
Lot Dimensions:
n/a
Lot Features:
Cul-De-Sac
School Information
Elementary:
BEDMINSTER
Middle:
BERNARDS
High School:
BERNARDS
Community Information
County:
Somerset
Town:
Bedminster Twp.
Neighborhood:
n/a
Application Fee:
n/a
Association Fee:
n/a
Fee Includes:
n/a
Amenities:
n/a
Pets:
Yes
Financial Considerations
List Price:
$969,000
Tax Amount:
$10,081
Land Assessment:
$373,600
Build. Assessment:
$467,200
Total Assessment:
$840,800
Tax Rate:
1.27
Tax Year:
2024
Ownership Type:
Fee Simple
Listing Information
MLS ID:
3965818
List Date:
05-28-2025
Days On Market:
11
Listing Broker:
COLDWELL BANKER REALTY
Listing Agent:



































Request More Information
Shawn and Diane Fox
RE/MAX American Dream
3108 Route 10 West
Denville, NJ 07834
Call: (973) 277-7853
Web: MeadowsRoxbury.com

