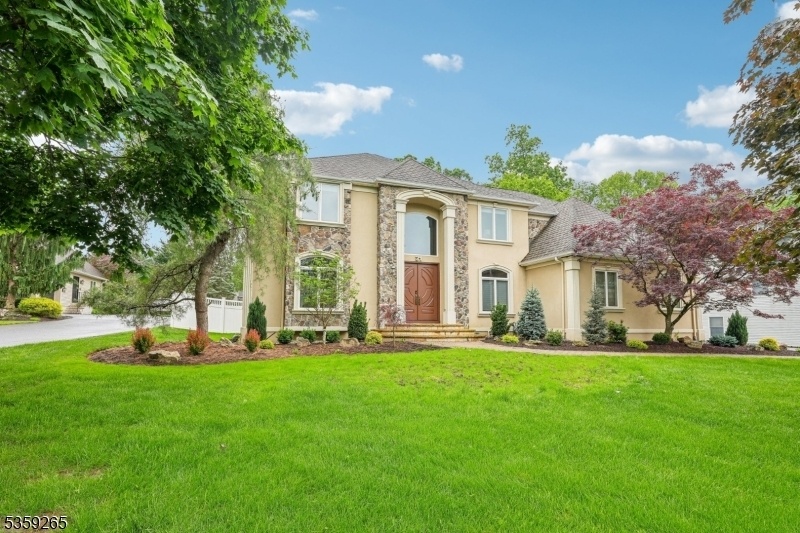31 Bourbon St
Wayne Twp, NJ 07470









































Price: $1,349,900
GSMLS: 3965740Type: Single Family
Style: Colonial
Beds: 4
Baths: 4 Full & 1 Half
Garage: 3-Car
Year Built: 1995
Acres: 0.46
Property Tax: $24,342
Description
Location! Location! Location! Elegance Greets You At The Front Door Of This Stunning Black Oak Estates Colonial! The Dramatic Two-story Entry Foyer Features Soaring Ceilings And A Sweeping Staircase That Sets The Tone For The Rest Of The Home. Home Boasts An Expansive Formal Living Room And A Formal Dining Room, Large Eat-in Kitchen With Granite Countertops, A Spacious Center Island, Top-of-the-line Appliances, High-end Italian Cabinetry, And A Separate Dining Area. The First Floor Also Offers A Dedicated Home Office, Powder Room, Oversized Two-story Great Room With A Cozy Fireplace, Vaulted Ceilings, Skylights, Recessed Lighting, And Twin French Doors Leading To The Rear Deck, Perfect For Entertaining Or Relaxing. Upstairs, You'll Find A Dedicated Second-floor Laundry Room And A Luxurious Master Bedroom Suite Featuring A Spa-like New Master Bathroom With A Soaking Tub And Dual Vanities, Bedroom With An Ensuite Bathroom, 2 Additional Bedrooms And A Main New Hallway Full Bathroom Complete The 2nd Floor. Highlights Include Gleaming Hardwood Floors, New Fully Finished Basement With A Family Room, Rec Room, Guest Room And New Full Bathroom. Large Private Fenced-in Yard, And A Beautiful Rear Deck Ideal For Outdoor Gatherings. All This, Plus A Spacious 3-car Garage! Conveniently Located Close To Shopping, Dining, Major Highways And Nj/ny Transportation.
Rooms Sizes
Kitchen:
First
Dining Room:
First
Living Room:
First
Family Room:
Basement
Den:
n/a
Bedroom 1:
Second
Bedroom 2:
Second
Bedroom 3:
Second
Bedroom 4:
Second
Room Levels
Basement:
BathOthr,FamilyRm,RecRoom,SeeRem,Storage,Utility
Ground:
n/a
Level 1:
Dining Room, Foyer, Great Room, Kitchen, Living Room, Office, Powder Room
Level 2:
4 Or More Bedrooms, Bath Main, Bath(s) Other, Laundry Room
Level 3:
n/a
Level Other:
n/a
Room Features
Kitchen:
Center Island, Eat-In Kitchen, Separate Dining Area
Dining Room:
Formal Dining Room
Master Bedroom:
Full Bath, Walk-In Closet
Bath:
Soaking Tub, Stall Shower
Interior Features
Square Foot:
n/a
Year Renovated:
n/a
Basement:
Yes - Finished, Full
Full Baths:
4
Half Baths:
1
Appliances:
Carbon Monoxide Detector
Flooring:
Wood
Fireplaces:
1
Fireplace:
Family Room
Interior:
Carbon Monoxide Detector, Cathedral Ceiling, High Ceilings, Smoke Detector, Walk-In Closet
Exterior Features
Garage Space:
3-Car
Garage:
Attached Garage
Driveway:
2 Car Width, Blacktop
Roof:
See Remarks
Exterior:
Stone, Stucco
Swimming Pool:
n/a
Pool:
n/a
Utilities
Heating System:
Baseboard - Hotwater
Heating Source:
Gas-Natural
Cooling:
Central Air
Water Heater:
n/a
Water:
Public Water
Sewer:
Public Sewer
Services:
n/a
Lot Features
Acres:
0.46
Lot Dimensions:
n/a
Lot Features:
Level Lot
School Information
Elementary:
THEUNIS DE
Middle:
SCH-COLFAX
High School:
WAYNE HILL
Community Information
County:
Passaic
Town:
Wayne Twp.
Neighborhood:
Black Oak Estates
Application Fee:
n/a
Association Fee:
n/a
Fee Includes:
n/a
Amenities:
n/a
Pets:
n/a
Financial Considerations
List Price:
$1,349,900
Tax Amount:
$24,342
Land Assessment:
$175,400
Build. Assessment:
$234,000
Total Assessment:
$409,400
Tax Rate:
5.95
Tax Year:
2024
Ownership Type:
Fee Simple
Listing Information
MLS ID:
3965740
List Date:
05-28-2025
Days On Market:
0
Listing Broker:
HOWARD HANNA RAND REALTY
Listing Agent:









































Request More Information
Shawn and Diane Fox
RE/MAX American Dream
3108 Route 10 West
Denville, NJ 07834
Call: (973) 277-7853
Web: MeadowsRoxbury.com

