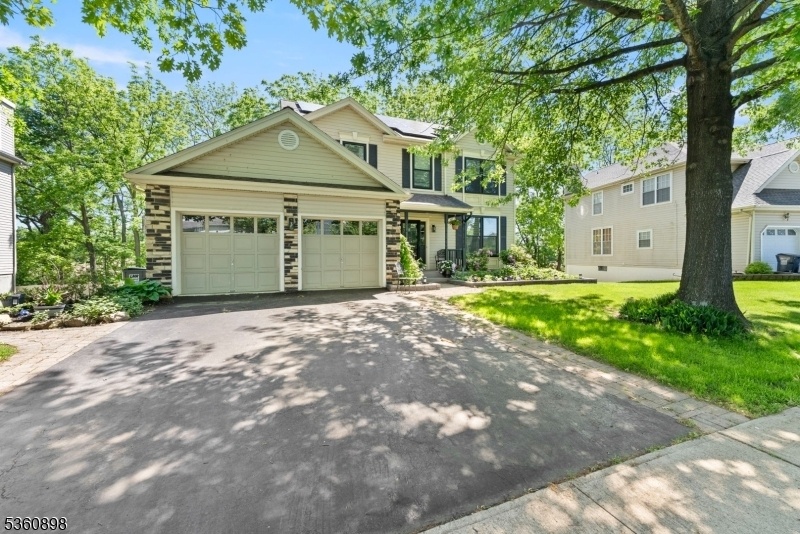8 Jade Ln
Lopatcong Twp, NJ 08865

















































Price: $575,990
GSMLS: 3965629Type: Single Family
Style: Colonial
Beds: 4
Baths: 2 Full & 1 Half
Garage: 2-Car
Year Built: Unknown
Acres: 0.19
Property Tax: $9,910
Description
This One-of-a-kind Home Is Located In The Desirable Country Hills Community Of Lopatcong, Nj. It Features Four Spacious Bedrooms, Two Full Bathrooms, And One Half Bathroom. The Property Backs Up To A Wooded Area, Offering Privacy With No Neighbors Behind The Home. The Owners Have Made Numerous Thoughtful Updates Throughout The Years. In 2023, They Added A Striking Stacked Stone Fireplace Wall And Renovated The Guest Bathroom. In 2021, They Installed Silestone Countertops, Updated All The Appliances, Added A Custom Staircase And Railings, Laid Luxury Vinyl Plank (lvp) Flooring, Renovated The Powder Room, And Updated All The Light Fixtures. The Interior Was Freshly Painted In 2025 As Well. The Windows Were Upgraded In 2024 To Stylish Black-frame Models And Include Two Sets Of Screens With A Lifetime Warranty. These High-quality Windows Feature A Sun Shield And A Blackout Layer That Prevents Visibility From The Outside, Providing Both Energy Efficiency And Privacy. The Screens Are Also Designed To Be Easily Replaced In Case Of Pet Damage. Additional Improvements Include New Basement Carpeting In 2022, Upgraded Attic Insulation In 2020, And A New Roof With Solar Panels Installed In 2020. For Added Convenience Both Full Bathrooms Are Equipped With Built-in Bluetooth Speakers. Finally, Located Within Walking Distance From The Middle School. It's Also Just 2 Miles From Both The Es And Hs, Offering Easy Access To All Grades. It's Truly Move-in Ready And A Rare Find In Today's Market.
Rooms Sizes
Kitchen:
n/a
Dining Room:
n/a
Living Room:
n/a
Family Room:
n/a
Den:
n/a
Bedroom 1:
n/a
Bedroom 2:
n/a
Bedroom 3:
n/a
Bedroom 4:
n/a
Room Levels
Basement:
Screened,Utility,Walkout
Ground:
n/a
Level 1:
BathOthr,DiningRm,FamilyRm,GarEnter,InsdEntr,Kitchen,Laundry,LivingRm,OutEntrn,Pantry
Level 2:
4 Or More Bedrooms, Attic, Bath Main, Bath(s) Other
Level 3:
n/a
Level Other:
n/a
Room Features
Kitchen:
Center Island, Eat-In Kitchen, Separate Dining Area
Dining Room:
Formal Dining Room
Master Bedroom:
Full Bath, Walk-In Closet
Bath:
Soaking Tub, Stall Shower
Interior Features
Square Foot:
3,097
Year Renovated:
n/a
Basement:
Yes - Finished
Full Baths:
2
Half Baths:
1
Appliances:
Carbon Monoxide Detector, Dishwasher, Disposal, Dryer, Range/Oven-Electric, Refrigerator, Self Cleaning Oven, Sump Pump, Washer
Flooring:
Carpeting, Laminate, Tile
Fireplaces:
1
Fireplace:
Living Room
Interior:
Blinds,CODetect,CeilCath,FireExtg,CeilHigh,SmokeDet,SoakTub,StallShw,WlkInCls,WndwTret
Exterior Features
Garage Space:
2-Car
Garage:
Attached,InEntrnc,OnStreet
Driveway:
2 Car Width, Blacktop
Roof:
Asphalt Shingle
Exterior:
Stone, Vinyl Siding
Swimming Pool:
No
Pool:
n/a
Utilities
Heating System:
1 Unit, Forced Hot Air
Heating Source:
Gas-Natural
Cooling:
1 Unit, Central Air
Water Heater:
Gas
Water:
Public Water
Sewer:
Public Sewer
Services:
Cable TV Available, Garbage Extra Charge
Lot Features
Acres:
0.19
Lot Dimensions:
n/a
Lot Features:
Irregular Lot
School Information
Elementary:
LOPATCONG
Middle:
LOPATCONG
High School:
PHILIPSBRG
Community Information
County:
Warren
Town:
Lopatcong Twp.
Neighborhood:
Country Hills
Application Fee:
n/a
Association Fee:
n/a
Fee Includes:
n/a
Amenities:
n/a
Pets:
Yes
Financial Considerations
List Price:
$575,990
Tax Amount:
$9,910
Land Assessment:
$89,500
Build. Assessment:
$242,300
Total Assessment:
$331,800
Tax Rate:
2.99
Tax Year:
2024
Ownership Type:
Fee Simple
Listing Information
MLS ID:
3965629
List Date:
05-28-2025
Days On Market:
6
Listing Broker:
KELLER WILLIAMS REAL ESTATE
Listing Agent:

















































Request More Information
Shawn and Diane Fox
RE/MAX American Dream
3108 Route 10 West
Denville, NJ 07834
Call: (973) 277-7853
Web: MeadowsRoxbury.com

