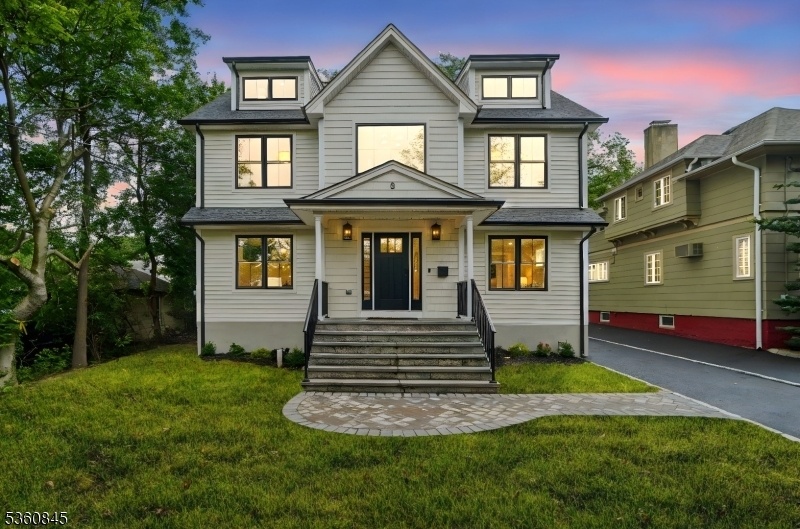8 Lancaster Ave
Maplewood Twp, NJ 07040















































Price: $1,295,000
GSMLS: 3965541Type: Single Family
Style: Colonial
Beds: 5
Baths: 3 Full & 2 Half
Garage: 2-Car
Year Built: 1919
Acres: 0.17
Property Tax: $12,106
Description
Blending Timeless Charm With Modern Luxury, This Completely Renovated 5-bedroom, 3.2-bathroom Home Has Been Meticulously Transformed By A Trusted Local Builder, Lefko Brothers, Known For High-quality Work Throughout The Area.this Home Offers All The Character Of The Neighborhood With The Ease And Comfort Of Brand-new Systems And Finishes. The First Floor Features A Thoughtful Layout With Elegant Flow- Perfectly Connected For Everyday Living And Entertaining. The Formal Living And Dining Rooms Are Complemented By A Spacious Open Kitchen And Family Room Overlooking The Backyard. The Kitchen Is A True Centerpiece, Offering Abundant Cabinetry, A Large Island With Seating For Four, And Premium Finishes Throughout. A Custom-designed Mudroom With Built-in Shelving And Cabinetry Adds Functionality And Charm. Upstairs, The Second Floor Hosts Three Spacious Bedrooms Including A Luxe Primary Suite With A Large Walk-in Closet And Spa-like Bathroom Featuring A Soaking Tub, Two-person Shower, Double Sinks, And Heated Floors. The 3rd Floor Offers Two Additional Bedrooms And A Full Bath Which Is Ideal For Guests, Office Space, Or Potential Au Pair Setup. The Finished Basement Is Perfect For A Rec Room, Playroom, Or Media Space, And The Flat, Grassy Backyard Includes A Detached Two-car Garage And Plenty Of Space To Relax Or Play.everything Has Been Done: Brand-new Roof, Siding, Driveway, Plumbing, Electrical, And Two-zone Hvac. Simply Move In And Enjoy Modern Living In A Classic Setting.
Rooms Sizes
Kitchen:
First
Dining Room:
First
Living Room:
First
Family Room:
First
Den:
n/a
Bedroom 1:
Second
Bedroom 2:
Second
Bedroom 3:
Second
Bedroom 4:
Third
Room Levels
Basement:
Powder Room, Rec Room, Storage Room, Utility Room
Ground:
n/a
Level 1:
Dining Room, Family Room, Kitchen, Living Room
Level 2:
3 Bedrooms, Bath Main, Bath(s) Other, Laundry Room
Level 3:
2 Bedrooms, Bath(s) Other
Level Other:
n/a
Room Features
Kitchen:
Center Island, Eat-In Kitchen
Dining Room:
Formal Dining Room
Master Bedroom:
Full Bath, Walk-In Closet
Bath:
Soaking Tub, Stall Shower
Interior Features
Square Foot:
n/a
Year Renovated:
2025
Basement:
Yes - Finished, Partial
Full Baths:
3
Half Baths:
2
Appliances:
Dishwasher, Microwave Oven, Range/Oven-Gas, Refrigerator, Sump Pump, Wine Refrigerator
Flooring:
Laminate, Wood
Fireplaces:
1
Fireplace:
Gas Fireplace, Living Room
Interior:
n/a
Exterior Features
Garage Space:
2-Car
Garage:
Detached Garage
Driveway:
1 Car Width
Roof:
Asphalt Shingle
Exterior:
Aluminum Siding
Swimming Pool:
No
Pool:
n/a
Utilities
Heating System:
2 Units, Forced Hot Air
Heating Source:
Gas-Natural
Cooling:
2 Units, Central Air
Water Heater:
Gas
Water:
Public Water
Sewer:
Public Sewer
Services:
Garbage Extra Charge
Lot Features
Acres:
0.17
Lot Dimensions:
60X125
Lot Features:
Level Lot
School Information
Elementary:
n/a
Middle:
n/a
High School:
COLUMBIA
Community Information
County:
Essex
Town:
Maplewood Twp.
Neighborhood:
n/a
Application Fee:
n/a
Association Fee:
n/a
Fee Includes:
n/a
Amenities:
Storage
Pets:
n/a
Financial Considerations
List Price:
$1,295,000
Tax Amount:
$12,106
Land Assessment:
$375,000
Build. Assessment:
$148,400
Total Assessment:
$523,400
Tax Rate:
2.31
Tax Year:
2024
Ownership Type:
Fee Simple
Listing Information
MLS ID:
3965541
List Date:
05-28-2025
Days On Market:
0
Listing Broker:
COMPASS NEW JERSEY, LLC
Listing Agent:















































Request More Information
Shawn and Diane Fox
RE/MAX American Dream
3108 Route 10 West
Denville, NJ 07834
Call: (973) 277-7853
Web: MeadowsRoxbury.com

