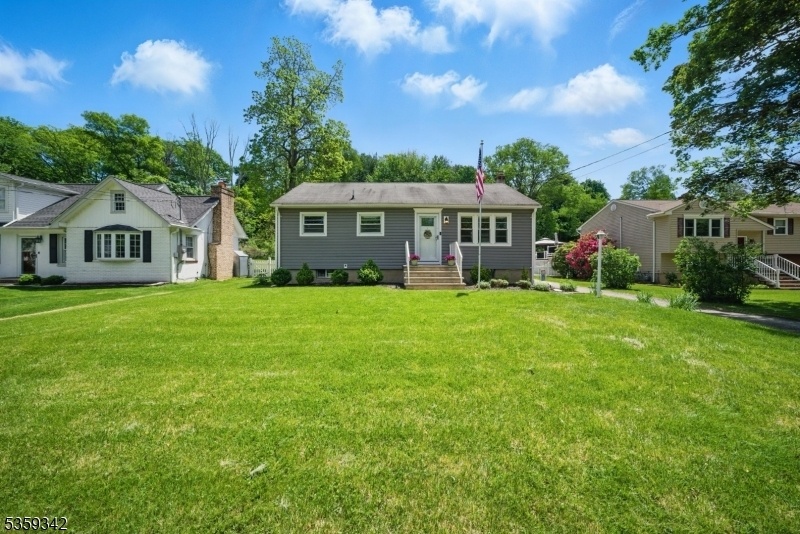22 Beaver Brook Lane
Denville Twp, NJ 07834









































Price: $3,800
GSMLS: 3965247Type: Single Family
Beds: 3
Baths: 2 Full
Garage: 2-Car
Basement: Yes
Year Built: 1957
Pets: Call
Available: See Remarks
Description
Available July 1. 3 Bedrooms, 2 Full Baths "clean As A Whistle" Home. Completely Renovated, Top To Bottom Just A Few Years Ago. Light And Bright Living Room. Functional And Updated Kitchen With Gorgeous Countertops & Ss Appliances. An Abundance Of Windows Lets In Great Natural Light Throughout. 3 Generous Sized Bedrooms. Large, Updated Bathroom With Tub Shower. Spacious, Finished Basement With Full Wet Bar And 2nd Full Bath. Washer And Dryer. Plenty Of Storage. Enjoy The Privacy Of A Wooded Yard, Patio Area And Room To Roam. Oversized Detached Garage And Carport. Friendly, Quiet Cul De Sac With Annual Block Parties. Walking Distance To Jonathan Woods Trails, Over 300 Acres Of Protected Forest Or Opt To Join Cooks Pond Or Rock Ridge Lake For Summer Fun. All In Desirable Denville, Known For An Active Downtown With Events, Shopping And Restaurants. Easy Access And Close To Major Highways And Commuter (bus & Train) In Nyc Direct. Top Rated Schools. Long Term Leases Encouraged. Landlord Would Prefer No Pets But Will Consider For Very Well Qualified Tenant.
Rental Info
Lease Terms:
1 Year, 2 Years, 3-5 Years, 5 Or More Years, Long Term
Required:
1MthAdvn,1.5MthSy,TenAppl,TenInsRq
Tenant Pays:
Cable T.V., Heat, Hot Water, Maintenance-Lawn, Oil, Repair Insurance, Snow Removal
Rent Includes:
Taxes
Tenant Use Of:
Basement, Laundry Facilities, See Remarks
Furnishings:
Unfurnished
Age Restricted:
No
Handicap:
No
General Info
Square Foot:
n/a
Renovated:
2020
Rooms:
6
Room Features:
Eat-In Kitchen, Full Bath, Master BR on First Floor, Stall Shower, Tub Shower
Interior:
Blinds, Carbon Monoxide Detector, Smoke Detector
Appliances:
Appliances, Carbon Monoxide Detector, Dishwasher, Dryer, Range/Oven-Electric, Refrigerator, Self Cleaning Oven, Washer
Basement:
Yes - Finished, Full
Fireplaces:
No
Flooring:
Tile, Vinyl-Linoleum, Wood
Exterior:
Patio, Thermal Windows/Doors
Amenities:
n/a
Room Levels
Basement:
Bath(s) Other, Family Room, Laundry Room, Utility Room
Ground:
n/a
Level 1:
3Bedroom,BathMain,Kitchen,LivingRm,MudRoom
Level 2:
Attic
Level 3:
n/a
Room Sizes
Kitchen:
12x11 First
Dining Room:
n/a
Living Room:
17x13 First
Family Room:
n/a
Bedroom 1:
14x11 First
Bedroom 2:
12x10 First
Bedroom 3:
11x10 First
Parking
Garage:
2-Car
Description:
Carport-Detached, Detached Garage, Garage Door Opener, Garage Parking
Parking:
8
Lot Features
Acres:
0.27
Dimensions:
n/a
Lot Description:
Cul-De-Sac, Level Lot
Road Description:
City/Town Street
Zoning:
n/a
Utilities
Heating System:
1 Unit, Forced Hot Air
Heating Source:
Oil Tank Above Ground - Inside
Cooling:
1 Unit, Central Air
Water Heater:
From Furnace
Utilities:
Electric, Gas In Street
Water:
Public Water
Sewer:
Public Sewer
Services:
Cable TV Available, Fiber Optic Available
School Information
Elementary:
Riverview Elementary (K-5)
Middle:
Valley View Middle (6-8)
High School:
Morris Knolls High School (9-12)
Community Information
County:
Morris
Town:
Denville Twp.
Neighborhood:
n/a
Location:
Residential Area
Listing Information
MLS ID:
3965247
List Date:
05-27-2025
Days On Market:
2
Listing Broker:
KELLER WILLIAMS METROPOLITAN
Listing Agent:









































Request More Information
Shawn and Diane Fox
RE/MAX American Dream
3108 Route 10 West
Denville, NJ 07834
Call: (973) 277-7853
Web: MeadowsRoxbury.com




