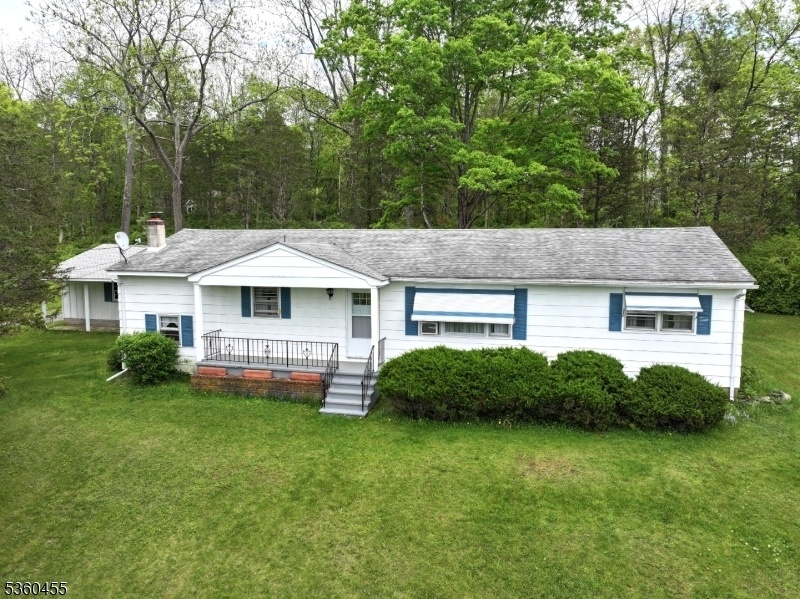5 Bear Ln
Hampton Twp, NJ 07860





































Price: $339,956
GSMLS: 3965195Type: Single Family
Style: Ranch
Beds: 3
Baths: 1 Full
Garage: 2-Car
Year Built: 1964
Acres: 1.08
Property Tax: $5,988
Description
Tucked Away On A Peaceful Private Lot, This 3-bedroom, 1-bath Ranch Offers Comfort, Charm, And Great Potential. Step Inside To Find A Cozy Layout With Hardwood Floors Hidden Beneath The Carpet, Just Waiting To Be Uncovered And Restored To Their Original Beauty. The Bright And Welcoming Living Spaces Provide A Perfect Canvas For Your Personal Touch, Whether You're Looking To Move Right In Or Take On A Light Renovation Project. A Detached 2-car Garage Offers Ample Storage And Workspace, Making It Ideal For Hobbyists, Car Enthusiasts, Or Anyone Needing Extra Room. Multiple Outdoor Spaces For Tons Of Open Air Enjoyment Including Lemonade Front Porch And Deck Just Off Dining Room To Enjoy Morning Coffee, Or Evening Nightcap. Generator Hookup For Worry Free Living. Surrounded By Mature Trees And Set Back From The Road, This Property Offers The Kind Of Privacy That's Hard To Find Perfect For Quiet Living While Still Being Conveniently Located Near Local Amenities. Whether You're A First-time Buyer, Downsizing, Or Looking For A Smart Investment, This Home Is Full Of Possibilities. Come See The Potential For Yourself!
Rooms Sizes
Kitchen:
12x10 First
Dining Room:
15x11 First
Living Room:
21x12 First
Family Room:
18x12 First
Den:
n/a
Bedroom 1:
13x12 First
Bedroom 2:
13x9 First
Bedroom 3:
11x11 First
Bedroom 4:
n/a
Room Levels
Basement:
n/a
Ground:
n/a
Level 1:
3 Bedrooms, Bath Main, Dining Room, Family Room, Kitchen, Laundry Room, Living Room, Porch
Level 2:
n/a
Level 3:
n/a
Level Other:
n/a
Room Features
Kitchen:
Country Kitchen
Dining Room:
Formal Dining Room
Master Bedroom:
1st Floor
Bath:
n/a
Interior Features
Square Foot:
n/a
Year Renovated:
n/a
Basement:
No
Full Baths:
1
Half Baths:
0
Appliances:
Carbon Monoxide Detector, Cooktop - Electric, Generator-Hookup, Refrigerator, Wall Oven(s) - Electric
Flooring:
Carpeting, Tile, Wood
Fireplaces:
No
Fireplace:
n/a
Interior:
CODetect,SmokeDet,TubShowr
Exterior Features
Garage Space:
2-Car
Garage:
Detached Garage, Garage Door Opener, Loft Storage, Oversize Garage
Driveway:
1 Car Width, Blacktop, Driveway-Exclusive
Roof:
Asphalt Shingle
Exterior:
Composition Siding
Swimming Pool:
No
Pool:
n/a
Utilities
Heating System:
1 Unit, Baseboard - Hotwater
Heating Source:
Oil Tank Above Ground - Outside
Cooling:
Window A/C(s)
Water Heater:
n/a
Water:
Well
Sewer:
Septic
Services:
n/a
Lot Features
Acres:
1.08
Lot Dimensions:
n/a
Lot Features:
Open Lot, Wooded Lot
School Information
Elementary:
M. MCKEOWN
Middle:
KITTATINNY
High School:
KITTATINNY
Community Information
County:
Sussex
Town:
Hampton Twp.
Neighborhood:
n/a
Application Fee:
n/a
Association Fee:
n/a
Fee Includes:
n/a
Amenities:
n/a
Pets:
Yes
Financial Considerations
List Price:
$339,956
Tax Amount:
$5,988
Land Assessment:
$68,200
Build. Assessment:
$111,200
Total Assessment:
$179,400
Tax Rate:
3.34
Tax Year:
2024
Ownership Type:
Fee Simple
Listing Information
MLS ID:
3965195
List Date:
05-27-2025
Days On Market:
0
Listing Broker:
KISTLE REALTY, LLC.
Listing Agent:





































Request More Information
Shawn and Diane Fox
RE/MAX American Dream
3108 Route 10 West
Denville, NJ 07834
Call: (973) 277-7853
Web: MeadowsRoxbury.com

