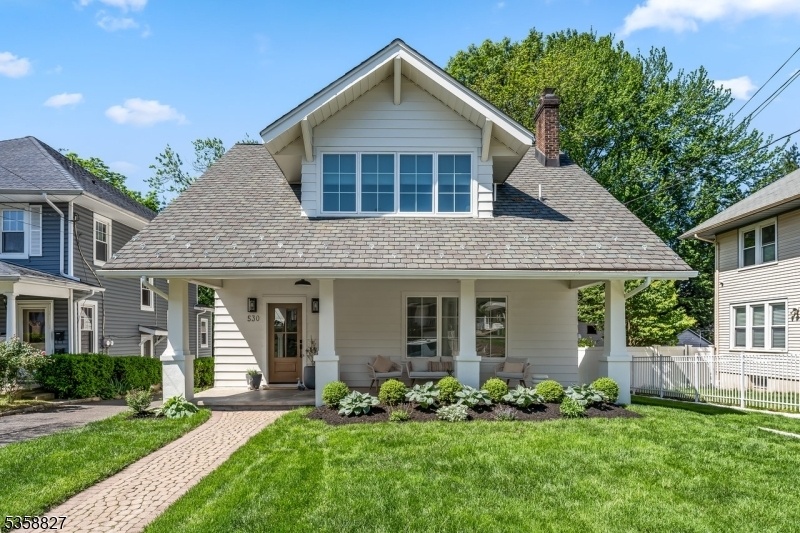530 Summit Ave
Westfield Town, NJ 07090















































Price: $1,325,000
GSMLS: 3965131Type: Single Family
Style: Cape Cod
Beds: 4
Baths: 3 Full
Garage: 1-Car
Year Built: 1925
Acres: 0.15
Property Tax: $10,068
Description
A Home That Checks Every Box In The Heart Of It All. This Renovated 4-bed, 3 Full Bath Home Blends Timeless Charm With Striking Modern Updates. Offering The Remarkable Convenience Of Being 0.2 Miles From Westfield's Train Station, Shops, And Restaurants, This Location Makes Everyday Living And Commuting Effortless. Inside, You'll Find Refinished White Oak Hardwood Flooring On Both Levels, High Ceilings, And Curved Doorways That Reflect The Home's Classic Character. The Living Room Features A Stunning Arched Fireplace, While Exposed Wood Beams On The First-floor Ceiling Add Warmth And Architectural Style. The Standout Kitchen Offers A Large Center Island With Wine Fridge, A Mix Of Open Shelving, Glass-front, And Solid Cabinetry, And Thoughtfully Chosen Finishes. A Bonus Room On The Main Level Offers Space For A Home Office, Den, Or Playroom, Plus A First-floor Bedroom And Full Bath Ideal For Guests Or Flexible Living. Designer Tile And Stylish Fixtures Run Throughout. Upstairs Are Three Spacious Bedrooms, Each With A Walk-in Closet, And Two Beautifully Appointed Full Baths. All New Windows Throughout The Home Include Second-level Windows That Flood Each Bedroom With Natural Light. The Large Unfinished Basement Offers Generous Storage And Exciting Potential, Including Space For An Extra Bath. Additional Highlights Include New Major Systems, And Two Driveways An Unexpected And Welcome Surprise In This Coveted Neighborhood.
Rooms Sizes
Kitchen:
21x14 First
Dining Room:
19x11 First
Living Room:
20x14 First
Family Room:
n/a
Den:
12x12 First
Bedroom 1:
13x14 Second
Bedroom 2:
11x16 Second
Bedroom 3:
11x12 Second
Bedroom 4:
9x11 First
Room Levels
Basement:
Laundry,SeeRem,Storage
Ground:
n/a
Level 1:
1 Bedroom, Bath Main, Den, Dining Room, Foyer, Kitchen, Living Room, Porch
Level 2:
3 Bedrooms, Bath Main, Bath(s) Other
Level 3:
n/a
Level Other:
n/a
Room Features
Kitchen:
Center Island
Dining Room:
n/a
Master Bedroom:
Full Bath, Walk-In Closet
Bath:
Stall Shower
Interior Features
Square Foot:
n/a
Year Renovated:
2025
Basement:
Yes - Bilco-Style Door, Unfinished
Full Baths:
3
Half Baths:
0
Appliances:
Carbon Monoxide Detector, Dishwasher, Dryer, Microwave Oven, Range/Oven-Gas, Refrigerator, Stackable Washer/Dryer, Sump Pump, Washer, Wine Refrigerator
Flooring:
Tile, Wood
Fireplaces:
1
Fireplace:
Living Room, See Remarks, Wood Burning
Interior:
Blinds,CODetect,FireExtg,CeilHigh,SmokeDet,StallShw,TubShowr,WlkInCls
Exterior Features
Garage Space:
1-Car
Garage:
Detached Garage, See Remarks
Driveway:
Additional Parking, Blacktop, Driveway-Exclusive, Driveway-Shared, Gravel, See Remarks
Roof:
Asphalt Shingle
Exterior:
Aluminum Siding
Swimming Pool:
n/a
Pool:
n/a
Utilities
Heating System:
Forced Hot Air
Heating Source:
Gas-Natural
Cooling:
Central Air
Water Heater:
n/a
Water:
Public Water
Sewer:
Public Sewer
Services:
n/a
Lot Features
Acres:
0.15
Lot Dimensions:
51X131 AV
Lot Features:
n/a
School Information
Elementary:
Mckinley
Middle:
Roosevelt
High School:
Westfield
Community Information
County:
Union
Town:
Westfield Town
Neighborhood:
n/a
Application Fee:
n/a
Association Fee:
n/a
Fee Includes:
n/a
Amenities:
n/a
Pets:
n/a
Financial Considerations
List Price:
$1,325,000
Tax Amount:
$10,068
Land Assessment:
$260,000
Build. Assessment:
$187,100
Total Assessment:
$447,100
Tax Rate:
2.25
Tax Year:
2024
Ownership Type:
Fee Simple
Listing Information
MLS ID:
3965131
List Date:
05-26-2025
Days On Market:
0
Listing Broker:
WEICHERT REALTORS
Listing Agent:















































Request More Information
Shawn and Diane Fox
RE/MAX American Dream
3108 Route 10 West
Denville, NJ 07834
Call: (973) 277-7853
Web: MeadowsRoxbury.com

