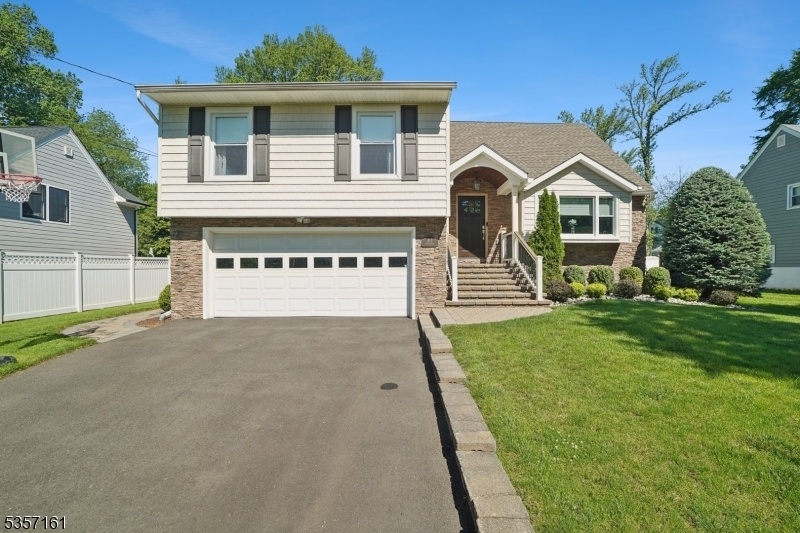412 Otisco Dr
Westfield Town, NJ 07090




































Price: $1,325,000
GSMLS: 3965124Type: Single Family
Style: Split Level
Beds: 4
Baths: 3 Full & 1 Half
Garage: 2-Car
Year Built: 1956
Acres: 0.21
Property Tax: $16,930
Description
Stunning Expansion And Total Renovation Of This Custom Designed Home Located In One Of The Most Desirable Westfield Locations. Featuring : 4 Spacious Br's, Huge Primary Suite W/ Wic's, Gorgeous Bath, Hw Floors Throughout The Home , 3 1/2 Beautifully Renovated Baths, High End Stainless Appliances In Kitchen W/ Island Seating, Dr, Lr, Fr On First Level. The Second Level Has 3 Br's And Two Baths ( One Ensuite ), The Home Features A Lower Level Family Room / Play Room With Radiant Heated Floor, And A Basement W/ Laminated Flooring For Office, And Exercise Room. Two Gas Fireplaces ( Two Fr's ) The Property Is Professionally Landscaped With A Large Paver Patio, Fire Pit, And Large Lawn Area For Many Uses.the Home Is Tastefully Designed To Provide A Comfortable Lifestyle With A Open Floor Plan And Wonderful Space For Living And Entertaining Inside And Outside.
Rooms Sizes
Kitchen:
13x11 First
Dining Room:
10x10 First
Living Room:
22x16 First
Family Room:
22x14 First
Den:
Ground
Bedroom 1:
17x15 Third
Bedroom 2:
18x13 Second
Bedroom 3:
15x10 Second
Bedroom 4:
13x12 Second
Room Levels
Basement:
Exercise Room, Laundry Room, Office, Utility Room
Ground:
BathOthr,FamilyRm,GarEnter,OutEntrn,RecRoom
Level 1:
Dining Room, Family Room, Foyer, Kitchen, Living Room
Level 2:
3 Bedrooms, Bath Main, Bath(s) Other
Level 3:
1 Bedroom, Bath(s) Other
Level Other:
n/a
Room Features
Kitchen:
Breakfast Bar, Center Island
Dining Room:
Formal Dining Room
Master Bedroom:
Full Bath, Walk-In Closet
Bath:
Stall Shower
Interior Features
Square Foot:
n/a
Year Renovated:
2015
Basement:
Yes - Finished, Full
Full Baths:
3
Half Baths:
1
Appliances:
Carbon Monoxide Detector, Dishwasher, Disposal, Dryer, Instant Hot Water, Kitchen Exhaust Fan, Microwave Oven, Range/Oven-Gas, Refrigerator, Self Cleaning Oven, Sump Pump, Wall Oven(s) - Electric, Washer, Wine Refrigerator
Flooring:
Laminate, Wood
Fireplaces:
2
Fireplace:
Family Room, Gas Fireplace, Insert, Rec Room
Interior:
Blinds, Carbon Monoxide Detector, Cathedral Ceiling, Fire Alarm Sys, Fire Extinguisher, Security System, Smoke Detector, Window Treatments
Exterior Features
Garage Space:
2-Car
Garage:
Built-In Garage
Driveway:
2 Car Width, Blacktop, Driveway-Exclusive
Roof:
Asphalt Shingle
Exterior:
Stone, Vinyl Siding
Swimming Pool:
No
Pool:
n/a
Utilities
Heating System:
Baseboard - Hotwater, Radiant - Hot Water
Heating Source:
Gas-Natural
Cooling:
2 Units
Water Heater:
Gas
Water:
Public Water
Sewer:
Public Sewer
Services:
Fiber Optic
Lot Features
Acres:
0.21
Lot Dimensions:
75X123
Lot Features:
Level Lot
School Information
Elementary:
Jefferson
Middle:
Edison
High School:
Westfield
Community Information
County:
Union
Town:
Westfield Town
Neighborhood:
n/a
Application Fee:
n/a
Association Fee:
n/a
Fee Includes:
n/a
Amenities:
n/a
Pets:
Yes
Financial Considerations
List Price:
$1,325,000
Tax Amount:
$16,930
Land Assessment:
$388,600
Build. Assessment:
$363,200
Total Assessment:
$751,800
Tax Rate:
2.25
Tax Year:
2024
Ownership Type:
Fee Simple
Listing Information
MLS ID:
3965124
List Date:
05-26-2025
Days On Market:
0
Listing Broker:
COLDWELL BANKER REALTY
Listing Agent:




































Request More Information
Shawn and Diane Fox
RE/MAX American Dream
3108 Route 10 West
Denville, NJ 07834
Call: (973) 277-7853
Web: MeadowsRoxbury.com

