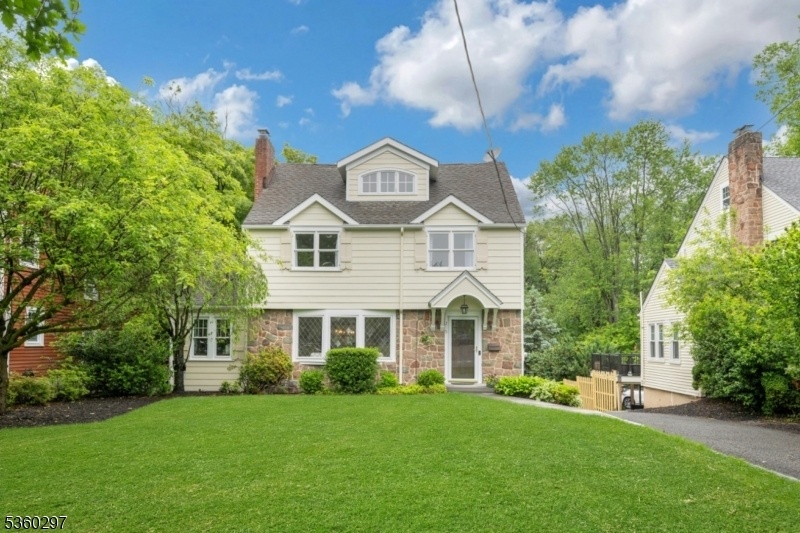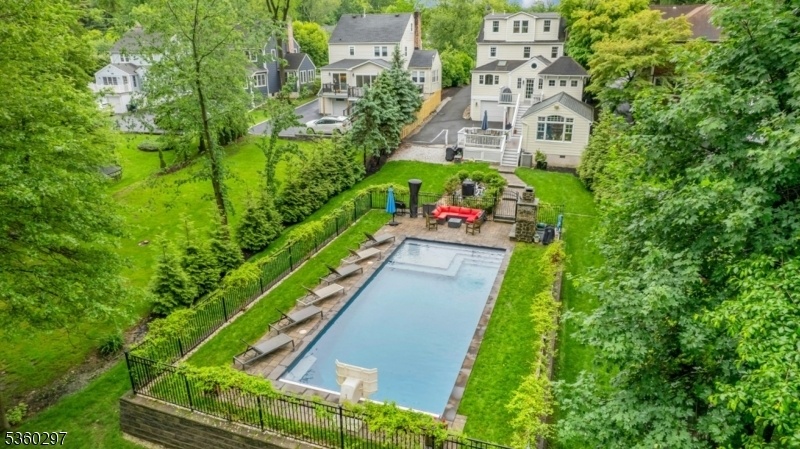215 Kent Place Blvd
Summit City, NJ 07901


































Price: $1,875,000
GSMLS: 3965078Type: Single Family
Style: Colonial
Beds: 5
Baths: 3 Full & 1 Half
Garage: 1-Car
Year Built: 1939
Acres: 0.44
Property Tax: $20,538
Description
Move-in Ready. Incredible Space With Great Light. Newly Renovated Kitchen And Baths. A Blend Of Timeless Charm With Modern Conveniences. A Gourmet Kitchen Anchors The Heart Of The House With An Open Staircase To A Large Family Room With Vaulted Beamed Ceiling And French Doors To Deck Overlooking A Magnificent Pool Guaranteed To Provide Endless Summer Fun. Living Room With Fireplace, Formal Dining Room, Private Office, Den And A Powder Room Complete The First Floor. The Second Floor Is Home To 3 Bedrooms And A Hall Bath While The Third Floor Primary Bedroom With Sitting Area, Built-in Cabinets And Bath Is Truly An Oasis. The Lower Level With A Bedroom, Bath, Mudroom With Cubbies, Laundry And Storage Offers Flexibility Of Use.
Rooms Sizes
Kitchen:
21x15 First
Dining Room:
14x13 First
Living Room:
18x12 First
Family Room:
26x15 Ground
Den:
17x12 First
Bedroom 1:
18x15 Third
Bedroom 2:
13x12 Second
Bedroom 3:
13x13 Second
Bedroom 4:
12x11 Second
Room Levels
Basement:
n/a
Ground:
1Bedroom,BathOthr,FamilyRm,Laundry,MudRoom,OutEntrn,Walkout
Level 1:
Den,DiningRm,Foyer,Kitchen,LivingRm,LivDinRm,Office,PowderRm
Level 2:
3 Bedrooms, Bath(s) Other
Level 3:
1 Bedroom, Bath Main
Level Other:
n/a
Room Features
Kitchen:
Center Island, Eat-In Kitchen
Dining Room:
Formal Dining Room
Master Bedroom:
Full Bath, Sitting Room
Bath:
Stall Shower
Interior Features
Square Foot:
n/a
Year Renovated:
2020
Basement:
Yes - Finished-Partially
Full Baths:
3
Half Baths:
1
Appliances:
Dishwasher, Dryer, Washer
Flooring:
Tile, Wood
Fireplaces:
1
Fireplace:
Wood Burning
Interior:
n/a
Exterior Features
Garage Space:
1-Car
Garage:
Attached Garage, Oversize Garage
Driveway:
1 Car Width
Roof:
Asphalt Shingle
Exterior:
Stone, Wood Shingle
Swimming Pool:
Yes
Pool:
Gunite, Heated, In-Ground Pool
Utilities
Heating System:
Multi-Zone
Heating Source:
Gas-Natural
Cooling:
3 Units, Central Air
Water Heater:
Gas
Water:
Public Water
Sewer:
Public Sewer
Services:
Garbage Included
Lot Features
Acres:
0.44
Lot Dimensions:
55X350 IRR
Lot Features:
Level Lot
School Information
Elementary:
Washington
Middle:
Summit MS
High School:
Summit HS
Community Information
County:
Union
Town:
Summit City
Neighborhood:
n/a
Application Fee:
n/a
Association Fee:
n/a
Fee Includes:
n/a
Amenities:
Pool-Outdoor
Pets:
n/a
Financial Considerations
List Price:
$1,875,000
Tax Amount:
$20,538
Land Assessment:
$183,200
Build. Assessment:
$288,300
Total Assessment:
$471,500
Tax Rate:
4.36
Tax Year:
2024
Ownership Type:
Fee Simple
Listing Information
MLS ID:
3965078
List Date:
05-25-2025
Days On Market:
0
Listing Broker:
PROMINENT PROPERTIES SIR
Listing Agent:
Suzanne Lear


































Request More Information
Shawn and Diane Fox
RE/MAX American Dream
3108 Route 10 West
Denville, NJ 07834
Call: (973) 277-7853
Web: MeadowsRoxbury.com

