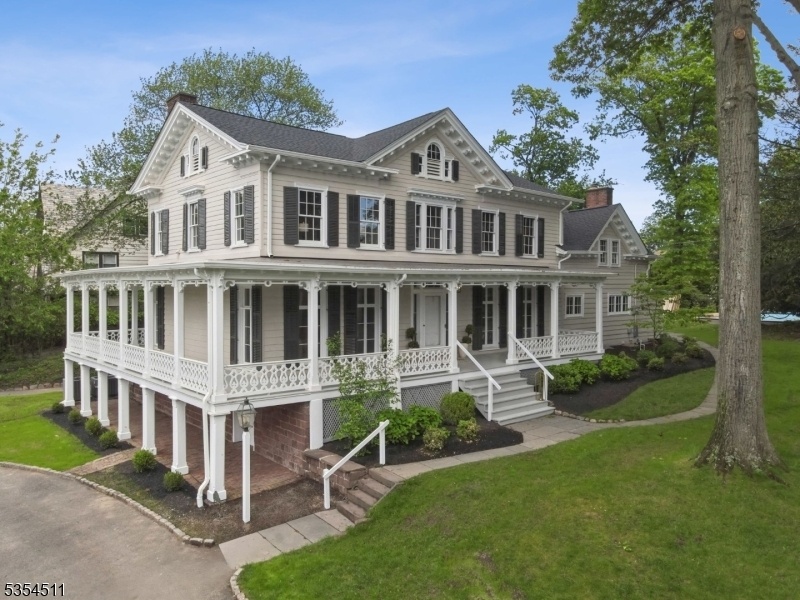249 Valley Rd
Montclair Twp, NJ 07042
















































Price: $1,939,000
GSMLS: 3964699Type: Single Family
Style: Victorian
Beds: 5
Baths: 4 Full & 1 Half
Garage: 2-Car
Year Built: 1840
Acres: 0.98
Property Tax: $48,271
Description
Nestled In A Prime Location Directly Across The Street From Beautiful Edgemont Park And Only .4 Miles To The Nyc Train, This Spacious 5 Bed, 4 And A Half Bath Home Blends Timeless Charm With Modern Convenience. A Welcoming, Expansive Front Porch Sets The Tone For This Gracious Residence, Leading To Sun-filled Living Spaces Perfect For Both Relaxing And Entertaining. The First Floor Offers A Flowing Layout With A Large Living Room, Formal Dining Area, And A Library Or Office Complete With A Family Room Next To The Kitchen. Upstairs, Enjoy The Ease Of A Dedicated Laundry Room, Along With A Brand New Primary Bath And A New Jack And Jill Bath Connecting Two Of The Bedrooms. Additionally, There Is An Ensuite Bathroom For The Fourth Bedroom And A Final Full Bath Next To The 5th Bedroom. The Primary Bedroom Features 2 Brand New Walk-in Closets. The Primary Bath Has A Stall Shower, Soaking Tub, Double Sink And Additional Vanity. Other 2025 Updates Include A Brand New Roof, Newly Refinished Floors, Freshly Painted Interior And Exterior, New Flooring In The Kitchen And Family Room And A New Wood Fence Along The Back. This Move-in Ready Home Offers The Rare Combination Of An Elegant Home With Fresh Updates And Fabulous Location, Adjacent To Beautiful Green Spaces With Quick Access To Nyc. Featuring High Ceilings And Floor To Ceiling Windows Throughout The First Floor It Evokes The Southern Charm Of Charleston.
Rooms Sizes
Kitchen:
First
Dining Room:
First
Living Room:
First
Family Room:
First
Den:
First
Bedroom 1:
Second
Bedroom 2:
Second
Bedroom 3:
Second
Bedroom 4:
Second
Room Levels
Basement:
GarEnter,Storage,Utility
Ground:
n/a
Level 1:
DiningRm,FamilyRm,Foyer,Kitchen,Library,LivingRm,MudRoom,PowderRm,SittngRm
Level 2:
4 Or More Bedrooms, Bath Main, Bath(s) Other, Laundry Room
Level 3:
Attic
Level Other:
n/a
Room Features
Kitchen:
Eat-In Kitchen
Dining Room:
n/a
Master Bedroom:
Full Bath, Walk-In Closet
Bath:
Soaking Tub, Stall Shower
Interior Features
Square Foot:
n/a
Year Renovated:
2025
Basement:
Yes - Unfinished
Full Baths:
4
Half Baths:
1
Appliances:
Carbon Monoxide Detector, Dishwasher, Dryer, Range/Oven-Gas, Refrigerator, Washer
Flooring:
Tile, Wood
Fireplaces:
4
Fireplace:
Kitchen, Library, Living Room, Wood Burning
Interior:
CODetect,FireExtg,CeilHigh,SmokeDet,SoakTub,WlkInCls
Exterior Features
Garage Space:
2-Car
Garage:
Attached Garage
Driveway:
1 Car Width, Circular
Roof:
Asphalt Shingle
Exterior:
Clapboard
Swimming Pool:
No
Pool:
n/a
Utilities
Heating System:
Radiators - Steam
Heating Source:
Gas-Natural
Cooling:
2 Units, Central Air, House Exhaust Fan, Multi-Zone Cooling
Water Heater:
Gas
Water:
Public Water
Sewer:
Public Sewer
Services:
n/a
Lot Features
Acres:
0.98
Lot Dimensions:
n/a
Lot Features:
Lake/Water View
School Information
Elementary:
MAGNET
Middle:
MAGNET
High School:
MONTCLAIR
Community Information
County:
Essex
Town:
Montclair Twp.
Neighborhood:
n/a
Application Fee:
n/a
Association Fee:
n/a
Fee Includes:
n/a
Amenities:
n/a
Pets:
n/a
Financial Considerations
List Price:
$1,939,000
Tax Amount:
$48,271
Land Assessment:
$495,400
Build. Assessment:
$691,200
Total Assessment:
$1,186,600
Tax Rate:
3.40
Tax Year:
2024
Ownership Type:
Fee Simple
Listing Information
MLS ID:
3964699
List Date:
05-22-2025
Days On Market:
0
Listing Broker:
PROMINENT PROPERTIES SIR
Listing Agent:
















































Request More Information
Shawn and Diane Fox
RE/MAX American Dream
3108 Route 10 West
Denville, NJ 07834
Call: (973) 277-7853
Web: MeadowsRoxbury.com

