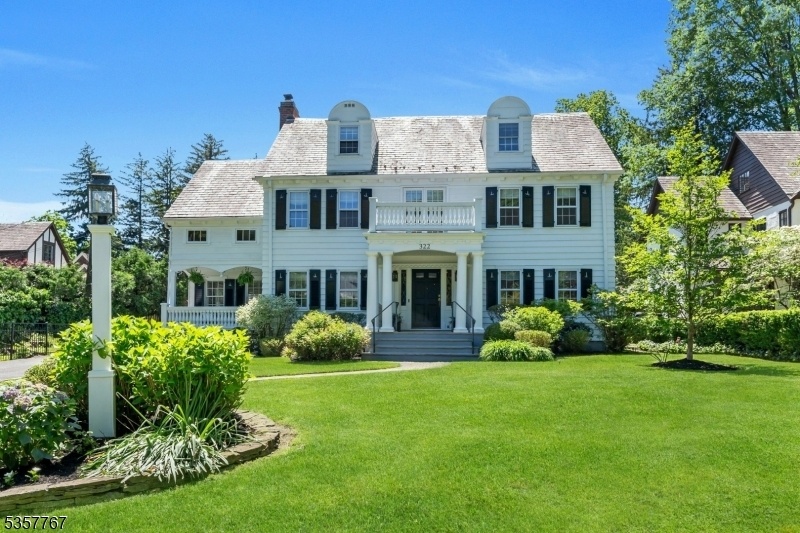322 Washington St
Glen Ridge Boro Twp, NJ 07028
















































Price: $2,295,000
GSMLS: 3964649Type: Single Family
Style: Colonial
Beds: 6
Baths: 5 Full & 1 Half
Garage: 2-Car
Year Built: 1920
Acres: 0.32
Property Tax: $38,544
Description
Perfectly Situated On A Picturesque Street In The Heart Of Glen Ridge Just Moments From Top-rated Schools And Nyc Train, This Elegant, Meticulously Updated 6 Br/5.1 Ba Colonial Blends Timeless Architecture With High-end Modern Updates, Wrapped In Warmth And Thoughtful Design. At Its Heart Is A Reimagined Kitchen And Family Room Featuring Custom Parsons Cabinetry, Granite Countertops, Center Island, High End Appliances Including 48in Blue Star 6 Burner/griddle Dual Oven And Sub-zero Refrigerator, Butler's Pantry With Wine And Beverage Refrigerators And Custom Built-ins. This Space Flows Into A Spacious Backyard With A Bluestone Patio Perfect For Al Fresco Dining Or Relaxing By The Fire Pit. A Beautifully Curated Second-floor Expansion Adds A Fourth Bedroom With En-suite Bath, A Sunlit Landing With Window Seat And A Stunning Primary Suite Custom Walk-in Closet/dressing Room With Bonus Washer/dryer Hookup. A Fully Renovated Hallway Bath Offers A Tub, Shower And Custom Cabinetry. The Third Floor Includes Two More Bedrooms And Full Bath Ideal For Guests, Office Or Playroom. A Recently Finished Lower Level Offers High Ceilings, Full Bath And Flexible Space With Wet Bar. Highlights Include A Two-car Attached Garage With Entrance To Custom Mudroom, Sonos Sound System, Central Air And Rebuilt Front Balcony. 322 Washington Street Offers The Very Best Of Glen Ridge...classic Charm, Modern Comfort And An Unbeatable Location In One Of The Town's Most Beloved Neighborhoods.
Rooms Sizes
Kitchen:
First
Dining Room:
First
Living Room:
First
Family Room:
First
Den:
First
Bedroom 1:
Second
Bedroom 2:
Second
Bedroom 3:
Second
Bedroom 4:
Second
Room Levels
Basement:
Bath(s) Other, Laundry Room, Rec Room, Utility Room
Ground:
n/a
Level 1:
Den,DiningRm,FamilyRm,Foyer,GarEnter,Kitchen,LivingRm,MudRoom,Pantry,Porch,PowderRm
Level 2:
4 Or More Bedrooms, Bath Main, Bath(s) Other, Laundry Room, Porch
Level 3:
2 Bedrooms, Bath(s) Other, Storage Room
Level Other:
n/a
Room Features
Kitchen:
Center Island, Eat-In Kitchen, Pantry
Dining Room:
Formal Dining Room
Master Bedroom:
Dressing Room, Full Bath, Walk-In Closet
Bath:
Stall Shower
Interior Features
Square Foot:
n/a
Year Renovated:
n/a
Basement:
Yes - Finished, Full
Full Baths:
5
Half Baths:
1
Appliances:
Carbon Monoxide Detector, Dishwasher, Dryer, Microwave Oven, Range/Oven-Gas, Sump Pump, Washer, Wine Refrigerator
Flooring:
Tile, Wood
Fireplaces:
1
Fireplace:
Living Room, Wood Burning
Interior:
BarWet,CeilBeam,CODetect,SecurSys,SmokeDet,StallShw,StereoSy,TubShowr,WlkInCls
Exterior Features
Garage Space:
2-Car
Garage:
Attached,DoorOpnr,InEntrnc
Driveway:
1 Car Width, Additional Parking, Blacktop, Driveway-Exclusive
Roof:
Metal, Slate
Exterior:
Clapboard, Wood
Swimming Pool:
n/a
Pool:
n/a
Utilities
Heating System:
Forced Hot Air, Multi-Zone, Radiators - Steam
Heating Source:
Gas-Natural
Cooling:
Central Air, Multi-Zone Cooling
Water Heater:
Gas
Water:
Public Water
Sewer:
Public Sewer
Services:
n/a
Lot Features
Acres:
0.32
Lot Dimensions:
55X251 IRR
Lot Features:
n/a
School Information
Elementary:
n/a
Middle:
RIDGEWOOD
High School:
GLEN RIDGE
Community Information
County:
Essex
Town:
Glen Ridge Boro Twp.
Neighborhood:
n/a
Application Fee:
n/a
Association Fee:
n/a
Fee Includes:
n/a
Amenities:
n/a
Pets:
n/a
Financial Considerations
List Price:
$2,295,000
Tax Amount:
$38,544
Land Assessment:
$397,500
Build. Assessment:
$730,200
Total Assessment:
$1,127,700
Tax Rate:
3.42
Tax Year:
2024
Ownership Type:
Fee Simple
Listing Information
MLS ID:
3964649
List Date:
05-22-2025
Days On Market:
0
Listing Broker:
BROWN HARRIS STEVENS NEW JERSEY
Listing Agent:
















































Request More Information
Shawn and Diane Fox
RE/MAX American Dream
3108 Route 10 West
Denville, NJ 07834
Call: (973) 277-7853
Web: MeadowsRoxbury.com

