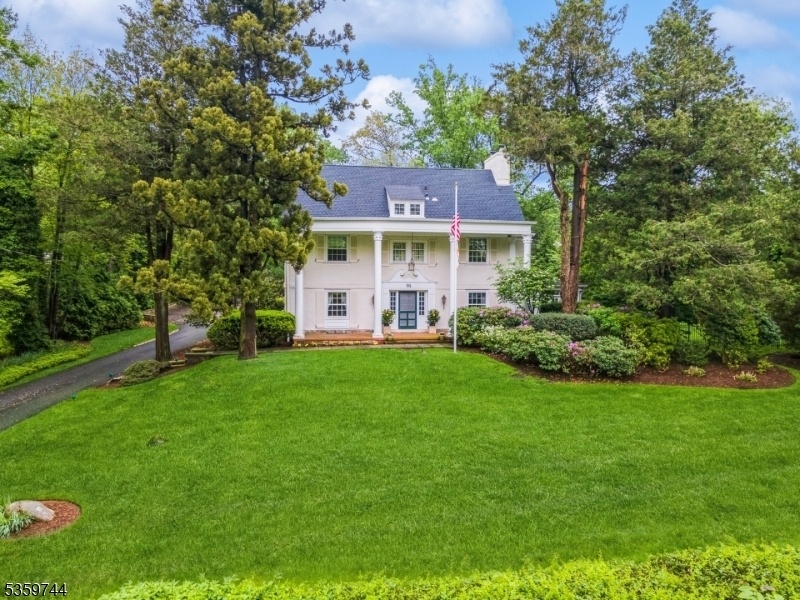95 Gordon Rd
Essex Fells Twp, NJ 07021







































Price: $2,200,000
GSMLS: 3964587Type: Single Family
Style: Colonial
Beds: 5
Baths: 3 Full & 1 Half
Garage: 2-Car
Year Built: 1909
Acres: 93.00
Property Tax: $30,038
Description
Stunning 3982 Square Foot Colonial With 5 Bedrooms And 3 Full And 1 Half Baths, Tastefully Infused With Traditional Character Inside And Out. Nestled On .95 Acres With Detached Two-car Garage Peaceful Tranquility In A Desirable Neighborhood Of Essex Fells, Close Proximity To Dining And Shopping Options, Highly Rated Schools, Parks, Country Clubs, And More. Stately Columned Brick Porch, Hardwood Floors, Elegant Crown Molding, Multiple Fireplaces, Refined Classic Finishes Throughout And An Incredibly Warm Atmosphere. The Light-filled Foyer Opens To A Generous Living Room With An Adjoining Sun Room Highlighted By Walls Of Windows And Outside Entries To The Front And Rear. Pocket Doors Off The Foyer Lead To A Gorgeous Formal Dining Room With Wainscoting Detail And Plenty Of Space To Host Everyone For Dinner. Just Beyond Is A Spacious Eat-in Kitchen Appointed With Rich Wood Cabinets, Dual Wall Ovens, Center Island With Seating, And A Large Breakfast Nook With Sliding Doors To The Patio For Effortless Al Fresco Dining. A Handy Mud Room With Rear Entry, Powder Room And Laundry Room Complete This Level. Beautiful Switchback Stairs Take You Up To The 2nd Floor, Offering 3 Beds And 2 Full Baths Including An Oversized Primary With En-suite And Wic, And Another Boasting Its Own Cozy Sitting Room. 3rd Floor 2 Beds And Full Bath, Attic For Storage. Outside Private Space, Stone Patio, Sprawling Lawn And Mature Landscaping Providing Warm-weather Entertaining, Gardening And Relaxing.
Rooms Sizes
Kitchen:
15x25 First
Dining Room:
15x18 First
Living Room:
16x26 First
Family Room:
n/a
Den:
11x26 First
Bedroom 1:
14x26 Second
Bedroom 2:
14x15 Second
Bedroom 3:
13x15 Second
Bedroom 4:
16x17 Third
Room Levels
Basement:
GameRoom,Utility,Walkout,Workshop
Ground:
n/a
Level 1:
Breakfst,DiningRm,Foyer,Kitchen,Laundry,LivingRm,LivDinRm,MudRoom,PowderRm
Level 2:
3 Bedrooms, Bath Main, Bath(s) Other, Office
Level 3:
2 Bedrooms, Attic, Bath(s) Other
Level Other:
n/a
Room Features
Kitchen:
Center Island, Eat-In Kitchen, Separate Dining Area
Dining Room:
Formal Dining Room
Master Bedroom:
Dressing Room, Full Bath, Walk-In Closet
Bath:
n/a
Interior Features
Square Foot:
3,982
Year Renovated:
n/a
Basement:
Yes - Finished-Partially
Full Baths:
3
Half Baths:
1
Appliances:
Carbon Monoxide Detector, Dishwasher, Refrigerator
Flooring:
Carpeting, Tile, Wood
Fireplaces:
3
Fireplace:
Dining Room, Kitchen, Living Room
Interior:
Blinds, Carbon Monoxide Detector, Drapes, Fire Extinguisher, High Ceilings, Smoke Detector, Walk-In Closet, Window Treatments
Exterior Features
Garage Space:
2-Car
Garage:
Detached Garage
Driveway:
Blacktop, Driveway-Exclusive
Roof:
Asphalt Shingle
Exterior:
Stucco
Swimming Pool:
No
Pool:
n/a
Utilities
Heating System:
2 Units, See Remarks
Heating Source:
Gas-Natural
Cooling:
Central Air
Water Heater:
Gas
Water:
Public Water
Sewer:
Public Sewer
Services:
Cable TV Available, Fiber Optic Available, Garbage Extra Charge
Lot Features
Acres:
93.00
Lot Dimensions:
171X239AV
Lot Features:
Level Lot
School Information
Elementary:
ESSEX FELL
Middle:
W ESSEX
High School:
W ESSEX
Community Information
County:
Essex
Town:
Essex Fells Twp.
Neighborhood:
n/a
Application Fee:
n/a
Association Fee:
n/a
Fee Includes:
n/a
Amenities:
Exercise Room
Pets:
Yes
Financial Considerations
List Price:
$2,200,000
Tax Amount:
$30,038
Land Assessment:
$693,000
Build. Assessment:
$695,100
Total Assessment:
$1,388,100
Tax Rate:
2.16
Tax Year:
2024
Ownership Type:
Fee Simple
Listing Information
MLS ID:
3964587
List Date:
05-22-2025
Days On Market:
0
Listing Broker:
KELLER WILLIAMS - NJ METRO GROUP
Listing Agent:







































Request More Information
Shawn and Diane Fox
RE/MAX American Dream
3108 Route 10 West
Denville, NJ 07834
Call: (973) 277-7853
Web: MeadowsRoxbury.com

