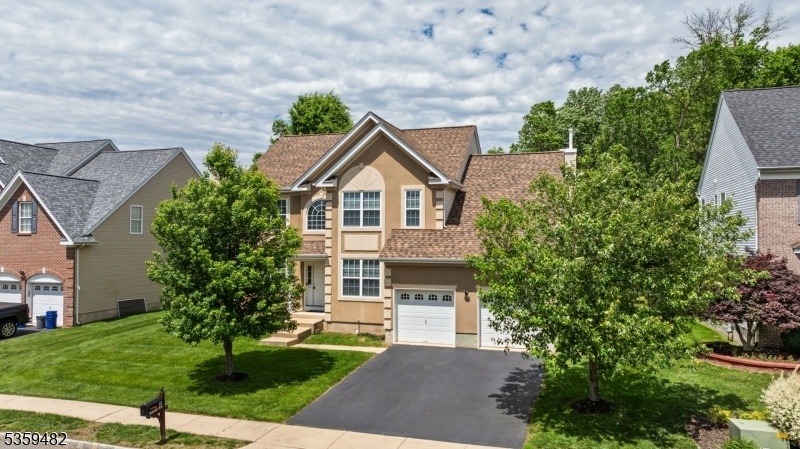13 Goldstar Dr
Franklin Twp, NJ 08540







































Price: $4,200
GSMLS: 3964509Type: Single Family
Beds: 4
Baths: 2 Full & 1 Half
Garage: 2-Car
Basement: Yes
Year Built: 2006
Pets: No
Available: Immediately
Description
Looking For A Place That Truly Feels Like Home? This Beautifully Maintained 4-bedroom, 2.5-bath Gem In The Sought-after Princeton Highlands Community Might Just Be The Perfect Fit!step Inside And You?ll Be Welcomed By A Bright, Open Layout With Gleaming Hardwood Floors Throughout. The Main Level Offers A Cozy Family Room With A Fireplace?perfect For Those Relaxing Evenings?as Well As A Dedicated Office/study, Ideal For Working From Home Or Quiet Reading Time.upstairs, The Primary Suite Is A Peaceful Retreat Featuring Vaulted Ceilings And A Spacious Attached Sitting Room Or Nursery?a Great Bonus Space To Make Your Own. You?ll Love The Large Bedrooms, Plenty Of Natural Light, And All The Room You Need To Spread Out And Settle In. Full Unfinished Basement.let?s Not Forget The 2-car Garage, Easy Flow For Entertaining, And The Private Wooded Lot That Gives You A Sense Of Seclusion While Still Being Close To Everything. It?s The Best Of Both Worlds! Ready To Make A Move Or Want To Schedule A Private Tour? Reach Out Today And Come See What Makes This Beautiful Home Such A Rare Find! No Pets Will Be Considered
Rental Info
Lease Terms:
1 Year, 2 Years, 3-5 Years
Required:
1MthAdvn,1.5MthSy,CredtRpt,IncmVrfy,TenInsRq
Tenant Pays:
Electric, Gas, Heat, Hot Water, Maintenance-Lawn, Sewer, Snow Removal, Water
Rent Includes:
See Remarks
Tenant Use Of:
Basement, See Remarks
Furnishings:
Unfurnished
Age Restricted:
No
Handicap:
n/a
General Info
Square Foot:
n/a
Renovated:
n/a
Rooms:
11
Room Features:
Eat-In Kitchen, Formal Dining Room, Pantry, Separate Dining Area, Stall Shower and Tub, Walk-In Closet
Interior:
High Ceilings
Appliances:
Dishwasher, Dryer, Kitchen Exhaust Fan, Microwave Oven, Range/Oven-Gas, Refrigeration Unit, Self Cleaning Oven, Washer
Basement:
Yes - Unfinished
Fireplaces:
No
Flooring:
Tile, Wood
Exterior:
Curbs
Amenities:
n/a
Room Levels
Basement:
Storage Room
Ground:
n/a
Level 1:
Dining Room, Family Room, Kitchen, Laundry Room, Living Room, Office, Pantry, Powder Room
Level 2:
4 Or More Bedrooms, Bath Main, Bath(s) Other
Level 3:
n/a
Room Sizes
Kitchen:
12x12 First
Dining Room:
13x14 First
Living Room:
13x18 First
Family Room:
15x19 First
Bedroom 1:
14x20 Second
Bedroom 2:
13x15 Second
Bedroom 3:
13x11 Second
Parking
Garage:
2-Car
Description:
Attached Garage
Parking:
6
Lot Features
Acres:
0.23
Dimensions:
n/a
Lot Description:
Level Lot, Wooded Lot
Road Description:
n/a
Zoning:
n/a
Utilities
Heating System:
Forced Hot Air
Heating Source:
Gas-Natural
Cooling:
Ceiling Fan, Central Air
Water Heater:
n/a
Utilities:
Electric, Gas-Natural
Water:
Public Water, Water Charge Extra
Sewer:
Public Sewer, Sewer Charge Extra
Services:
n/a
School Information
Elementary:
n/a
Middle:
n/a
High School:
n/a
Community Information
County:
Somerset
Town:
Franklin Twp.
Neighborhood:
Princeton Highlands
Location:
Residential Area
Listing Information
MLS ID:
3964509
List Date:
05-21-2025
Days On Market:
3
Listing Broker:
ERA CENTRAL REALTY GROUP
Listing Agent:







































Request More Information
Shawn and Diane Fox
RE/MAX American Dream
3108 Route 10 West
Denville, NJ 07834
Call: (973) 277-7853
Web: MeadowsRoxbury.com

