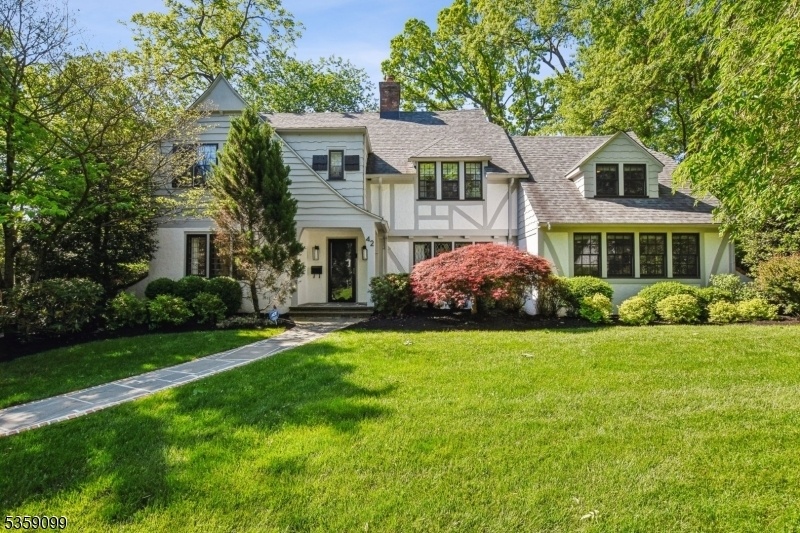42 Haddonfield Rd
Millburn Twp, NJ 07078

































Price: $1,765,000
GSMLS: 3964496Type: Single Family
Style: Tudor
Beds: 4
Baths: 2 Full & 1 Half
Garage: 2-Car
Year Built: 1926
Acres: 0.24
Property Tax: $28,205
Description
This Inviting Home With Exceptional Curb Appeal And Premier Knollwood Location Blends Historic Elegance With The Comfort Of Modern Living. Nestled In One Of Short Hills' Most Sought-after Neighborhoods, It's Architectural Character, Abundant Natural Light, And Lush, Private Landscaping Combine To Set The Stage For Gracious Living. Step Inside And Immediately Feel At Home In Sun-drenched Rooms With Warm Details. The Main Level Features Formal Dining Room, Generous Living Room With Fireplace And Built-in Bar, And A Spacious Family Room With Garden Views And Sliders To The Patio For Seamless Indoor-outdoor Life. Whether Hosting A Lively Crowd Or Enjoying A Quiet Evening, This Home Adapts To Any Occasion. The Large Kitchen Is Functional And Welcoming, With Abundant Cabinetry And Prep Space, And A Built-in Banquet Ideal For Casual Dining. Upstairs, The Expansive Primary Suite Offers A Perfect Retreat With A Sitting Room Or Office, An Ideal Flex Space. Three Additional Bedrooms And Full Bath Complete The Upper Level. The Lower Level Includes A Versatile Rec Room, Plus Areas For Laundry And Storage. Located In The Idyllic Knollwood Section, This Home Strikes A Rare Balance Of Privacy And Convenience. A Short Stroll To The Train, Or Into Town Takes You Through One Of Short Hills' Most Picturesque Neighborhoods, Where Tree-lined Streets, Stately Homes, And Natural Landscapes Create A Truly Alluring Setting. This Is A Rare Opportunity In One Of The Town's Most Cherished Locations.
Rooms Sizes
Kitchen:
14x15 First
Dining Room:
12x14 First
Living Room:
15x12 First
Family Room:
17x24 First
Den:
16x23 Basement
Bedroom 1:
15x20 Second
Bedroom 2:
13x18 Second
Bedroom 3:
13x12 Second
Bedroom 4:
13x13 Second
Room Levels
Basement:
Rec Room, Storage Room, Utility Room
Ground:
n/a
Level 1:
DiningRm,Vestibul,FamilyRm,GarEnter,InsdEntr,LivingRm,OutEntrn,PowderRm
Level 2:
4+Bedrms,BathMain,BathOthr,SittngRm
Level 3:
Attic
Level Other:
n/a
Room Features
Kitchen:
Eat-In Kitchen, Separate Dining Area
Dining Room:
Formal Dining Room
Master Bedroom:
Full Bath, Sitting Room
Bath:
Stall Shower, Steam
Interior Features
Square Foot:
n/a
Year Renovated:
n/a
Basement:
Yes - Finished, Full
Full Baths:
2
Half Baths:
1
Appliances:
Dishwasher, Disposal, Dryer, Generator-Hookup, Microwave Oven, Range/Oven-Gas, Refrigerator, Sump Pump, Washer, Wine Refrigerator
Flooring:
Wood
Fireplaces:
1
Fireplace:
Living Room, Wood Burning
Interior:
BarDry,CeilBeam,CedrClst,Shades,StallShw,TubShowr
Exterior Features
Garage Space:
2-Car
Garage:
Built-In Garage
Driveway:
1 Car Width, Additional Parking
Roof:
Asphalt Shingle
Exterior:
Stucco
Swimming Pool:
No
Pool:
n/a
Utilities
Heating System:
2 Units, Forced Hot Air, Radiators - Steam
Heating Source:
Gas-Natural
Cooling:
1 Unit, Multi-Zone Cooling
Water Heater:
Gas
Water:
Public Water
Sewer:
Public Sewer
Services:
n/a
Lot Features
Acres:
0.24
Lot Dimensions:
n/a
Lot Features:
Level Lot
School Information
Elementary:
n/a
Middle:
n/a
High School:
n/a
Community Information
County:
Essex
Town:
Millburn Twp.
Neighborhood:
Knollwood
Application Fee:
n/a
Association Fee:
n/a
Fee Includes:
n/a
Amenities:
n/a
Pets:
n/a
Financial Considerations
List Price:
$1,765,000
Tax Amount:
$28,205
Land Assessment:
$807,000
Build. Assessment:
$616,100
Total Assessment:
$1,423,100
Tax Rate:
1.98
Tax Year:
2024
Ownership Type:
Fee Simple
Listing Information
MLS ID:
3964496
List Date:
05-21-2025
Days On Market:
7
Listing Broker:
KELLER WILLIAMS REALTY
Listing Agent:

































Request More Information
Shawn and Diane Fox
RE/MAX American Dream
3108 Route 10 West
Denville, NJ 07834
Call: (973) 277-7853
Web: MeadowsRoxbury.com

