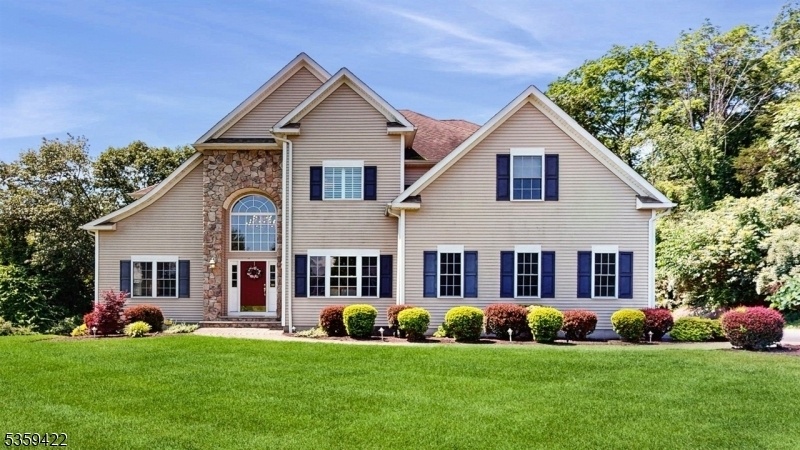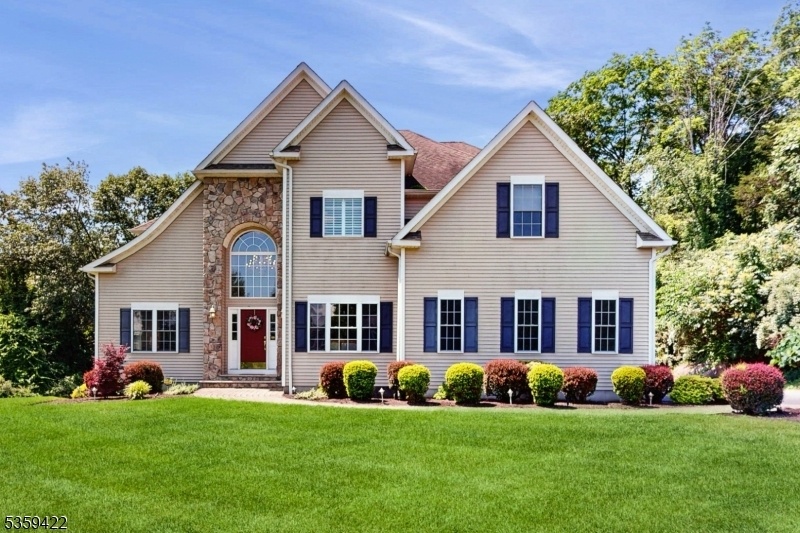10 Walnut Trl
Andover Twp, NJ 07860


































Price: $5,100
GSMLS: 3964323Type: Single Family
Beds: 3
Baths: 2 Full & 1 Half
Garage: 2-Car
Basement: Yes
Year Built: 2005
Pets: Number Limit, Yes
Available: Negotiable
Description
Nestled On 1.69 Acres Of Serene Countryside, This Custom Center Hall Colonial Offers A Harmonious Blend Of Classic Elegance And Modern Amenities Featuring 3 Generous Bedrooms And 2.5 Bathrooms. The Primary Suite Is A Luxurious Haven, Boasting A Large Walk-in Closet, A Cozy Sitting Room Ideal For Reading Or Unwinding, And A Spa-like Ensuite Bathroom With Refined Finishes. The Formal Dining Room Sets The Stage For Memorable Diners And Holiday Gatherings, While The Inviting Living Room Centers Around A Charming Gas Fireplace That Radiates Warmth And Ambiance. The Chef's Kitchen Is Thoughtfully Designed With Ample Cabinetry, A Walk-in Pantry, And Modern Appliances That Make Cooking A Delight. Adjacent To The Kitchen Is A Versatile Space For A Home Office, Fitness Area, Or Media Lounge Tailored To Suit Your Lifestyle Needs. Step Outside To Discover The Newly Constructed In-ground Brick Pool, A True Centerpiece For Outdoor Enjoyment. Surrounded By Decks And A Stylish Patio, This Area Is Perfect For Hosting Summer Barbecues, Pool Parties, Or Quiet Evenings Under The Stars. Additional Features Include A Two-car Attached Garage With Electric Openers For Convenience, And A Blacktop Driveway That Accommodates Up To Four Additional Vehicles. With Natural Gas Heating The Property Ensures Comfort And Reliability Year-round. This Private Retreat Offers Not Just A Home, But A Lifestyle Where Tranquility, Functionality, And Beauty Converge In A Picturesque Country Setting.
Rental Info
Lease Terms:
1 Year, 2 Years
Required:
1.5MthSy,CredtRpt,IncmVrfy,TenAppl,TenInsRq
Tenant Pays:
Cable T.V., Electric, Gas, Heat, Hot Water, Maintenance-Lawn, Maintenance-Pool, Snow Removal
Rent Includes:
Building Insurance, Maintenance-Building, Taxes, Trash Removal
Tenant Use Of:
Basement, Laundry Facilities, Storage Area
Furnishings:
Unfurnished
Age Restricted:
No
Handicap:
No
General Info
Square Foot:
n/a
Renovated:
2020
Rooms:
9
Room Features:
n/a
Interior:
Blinds, Carbon Monoxide Detector, Fire Extinguisher, Security System, Smoke Detector, Window Treatments
Appliances:
Dishwasher, Dryer, Microwave Oven, Range/Oven-Gas, Refrigerator, Security System, Washer, Water Softener-Own
Basement:
Yes - Finished, Full, Walkout
Fireplaces:
1
Flooring:
Tile, Wood
Exterior:
Deck, Patio, Storage Shed
Amenities:
Pool-Outdoor
Room Levels
Basement:
Rec Room, Storage Room, Utility Room, Walkout
Ground:
n/a
Level 1:
BathOthr,Den,DiningRm,Foyer,GarEnter,Kitchen,Office,Pantry
Level 2:
1 Bedroom, 2 Bedrooms, 3 Bedrooms, Attic, Bath Main, Exercise Room, Laundry Room
Level 3:
n/a
Room Sizes
Kitchen:
First
Dining Room:
14x12 First
Living Room:
12x12 First
Family Room:
18x16 First
Bedroom 1:
18x16 Second
Bedroom 2:
12x12 Second
Bedroom 3:
12x12 Second
Parking
Garage:
2-Car
Description:
Attached Garage, Garage Door Opener
Parking:
4
Lot Features
Acres:
1.69
Dimensions:
n/a
Lot Description:
Wooded Lot
Road Description:
County Street
Zoning:
Residential
Utilities
Heating System:
2 Units
Heating Source:
Electric, Gas-Natural
Cooling:
2 Units
Water Heater:
n/a
Utilities:
All Underground, Electric, Gas-Natural
Water:
Well
Sewer:
Septic
Services:
Cable TV Available, Garbage Included
School Information
Elementary:
F. M. BURD
Middle:
LONG POND
High School:
NEWTON
Community Information
County:
Sussex
Town:
Andover Twp.
Neighborhood:
Highland Farms
Location:
Residential Area
Listing Information
MLS ID:
3964323
List Date:
05-20-2025
Days On Market:
96
Listing Broker:
COLDWELL BANKER REALTY
Listing Agent:


































Request More Information
Shawn and Diane Fox
RE/MAX American Dream
3108 Route 10 West
Denville, NJ 07834
Call: (973) 277-7853
Web: MeadowsRoxbury.com

