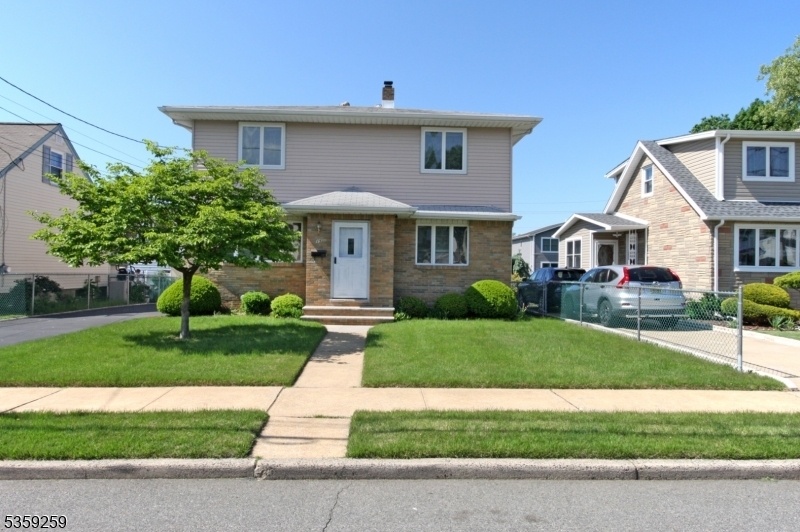15 Garwood Ct N
Garfield City, NJ 07026














































Price: $649,000
GSMLS: 3964283Type: Single Family
Style: Colonial
Beds: 5
Baths: 2 Full
Garage: 1-Car
Year Built: 1952
Acres: 0.13
Property Tax: $10,000
Description
Spacious And Very Clean Center Hall Colonial Home.this House Exudes Comfort And Space Abundance. First Floor Offers Living Rm., Formal Dining Room, Eat-in-kitchen With Side Entrance To The Patio, Full Bathroom, Bedroom. 2nd Floor Offers 4 Berooms And A Full Bath. Hardwood Floor Throughout, Newer Windows, C/a On 1st Floor, Wall A/c On 2nd Floor. Finished Full Basement With Plenty Of Closets, Laundry, Gym Room, Kitchenette, Walkout Door To The Yard. Oversized 1 Car Garage With Electric Door Opener And Shed For Garden Tools. Coveniently Located . Possible Fast Closing, House Vacant.
Rooms Sizes
Kitchen:
12x12 First
Dining Room:
12x12 First
Living Room:
16x12 First
Family Room:
n/a
Den:
n/a
Bedroom 1:
11x12 First
Bedroom 2:
14x12 Second
Bedroom 3:
11x10 Second
Bedroom 4:
12x10 Second
Room Levels
Basement:
Laundry Room, Utility Room, Walkout
Ground:
n/a
Level 1:
1 Bedroom, Bath Main, Dining Room, Entrance Vestibule, Kitchen, Living Room
Level 2:
4 Or More Bedrooms, Bath Main
Level 3:
n/a
Level Other:
n/a
Room Features
Kitchen:
Eat-In Kitchen
Dining Room:
Formal Dining Room
Master Bedroom:
n/a
Bath:
Tub Shower
Interior Features
Square Foot:
5,519
Year Renovated:
1993
Basement:
Yes - Finished, Full, Walkout
Full Baths:
2
Half Baths:
0
Appliances:
Carbon Monoxide Detector, Dryer, Range/Oven-Gas, Refrigerator, Washer
Flooring:
Parquet-Some
Fireplaces:
No
Fireplace:
n/a
Interior:
Carbon Monoxide Detector, Smoke Detector, Window Treatments
Exterior Features
Garage Space:
1-Car
Garage:
Detached Garage, Finished Garage, Garage Door Opener, Oversize Garage
Driveway:
1 Car Width, Blacktop
Roof:
Asphalt Shingle
Exterior:
Brick, Vinyl Siding
Swimming Pool:
No
Pool:
n/a
Utilities
Heating System:
1 Unit, Baseboard - Hotwater
Heating Source:
Gas-Natural
Cooling:
Central Air, Wall A/C Unit(s)
Water Heater:
n/a
Water:
Public Water, Water Charge Extra
Sewer:
Public Sewer
Services:
n/a
Lot Features
Acres:
0.13
Lot Dimensions:
50X110
Lot Features:
Level Lot
School Information
Elementary:
GARFIELD
Middle:
GARFIELD
High School:
GARFIELD
Community Information
County:
Bergen
Town:
Garfield City
Neighborhood:
n/a
Application Fee:
n/a
Association Fee:
n/a
Fee Includes:
n/a
Amenities:
n/a
Pets:
Yes
Financial Considerations
List Price:
$649,000
Tax Amount:
$10,000
Land Assessment:
$137,600
Build. Assessment:
$162,100
Total Assessment:
$299,700
Tax Rate:
3.34
Tax Year:
2024
Ownership Type:
Fee Simple
Listing Information
MLS ID:
3964283
List Date:
05-19-2025
Days On Market:
0
Listing Broker:
PREMIER AGENT NETWORK
Listing Agent:














































Request More Information
Shawn and Diane Fox
RE/MAX American Dream
3108 Route 10 West
Denville, NJ 07834
Call: (973) 277-7853
Web: MeadowsRoxbury.com

