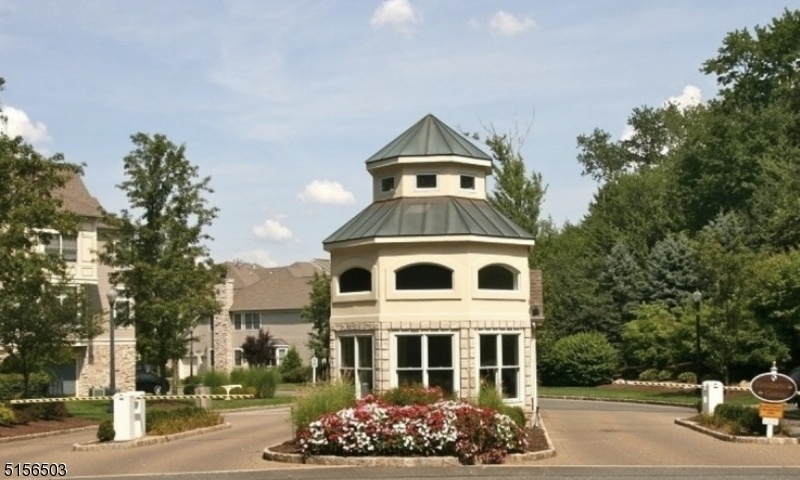210 Edmonton Ct
Livingston Twp, NJ 07039



































Price: $5,000
GSMLS: 3964185Type: Condo/Townhouse/Co-op
Beds: 3
Baths: 2 Full & 1 Half
Garage: 1-Car
Basement: No
Year Built: 2003
Pets: Call
Available: See Remarks
Description
Rare Opportunity! Townhome With An Elevator! Sunny And Bright, Freshly Painted And Impeccable Townhome In The Sought After Gated Community, Regency Club With Pool, Tennis Courts, Gym And Clubhouse. Spacious Town Home - Excelsior Model, With A Wonderful, Open Floor Plan. High Ceilings, Recessed Lights And Wood Floors. Eat In Kitchen With High End Stainless Steel Appliances, Sub Zero Refrigerator And Granite Counter Tops. Upgraded Hardwood Floors. Living Room Has A Gas Fireplace And Sliders To Balcony. Huge Master Bedroom Suite Has A Large Bedroom With Vaulted Ceiling With Dressing Area And Walk-in Closet With Custom Organizers. Attached Garage With Interior Access. The Amenities Include 24-hour Gated Security, Heated Outdoor Pool With Hot Tub, Tennis Courts, Clubhouse, Gym And Steam Room, Party Room With Kitchen, Card And Billiard Rooms. Easy Access To Livingston And Short Hills Malls, Livingston Town Center, Shopping And Jitney For Nyc. Extraordinary, Highly Rated School District. No Smoking In The Unit. Close To Fine Area Restaurants, Greenwood Gardens, Cora Hartshorn & Reeves Reed Arboretums. Please Wear Booties Or Take Off Shoes. Tenant Liability And Personal Property Insurance Required. Ntn Application $50 Per Adult. Must Email Ntn Credit Report, Thanks. Take Advantage Of The Jitney To Midtown Direct Train And Express Bus From Livingston Park And Ride. 25 Minute Drive To Harrison Path Station. Available August 15, 2025. Long Term Lease Available
Rental Info
Lease Terms:
1 Year, 2 Years
Required:
1.5MthSy,CredtRpt,IncmVrfy,TenAppl,TenInsRq
Tenant Pays:
Cable T.V., Electric, Gas, Heat, Hot Water, Repair Insurance, Sewer, Water
Rent Includes:
Building Insurance, Maintenance-Building, Taxes, Trash Removal
Tenant Use Of:
Basement, Laundry Facilities, Storage Area
Furnishings:
Unfurnished
Age Restricted:
No
Handicap:
No
General Info
Square Foot:
2,503
Renovated:
2020
Rooms:
8
Room Features:
Dressing Room, Eat-In Kitchen, Full Bath, Jacuzzi-Type Tub, Separate Dining Area, Stall Shower, Walk-In Closet
Interior:
CODetect,Elevator,FireExtg,CeilHigh,WlkInCls
Appliances:
Carbon Monoxide Detector, Cooktop - Gas, Dishwasher, Dryer, Range/Oven-Gas, Refrigerator, Washer, Water Softener-Own
Basement:
No
Fireplaces:
1
Flooring:
Carpeting, Wood
Exterior:
Curbs, Deck, Metal Fence, Sidewalk, Tennis Courts, Thermal Windows/Doors, Underground Lawn Sprinkler
Amenities:
Pool-Outdoor, Tennis Courts
Room Levels
Basement:
n/a
Ground:
Foyer,GarEnter,InsdEntr,OutEntrn
Level 1:
Breakfast Room, Dining Room, Kitchen, Laundry Room, Living Room, Powder Room
Level 2:
3 Bedrooms, Bath Main, Bath(s) Other, Loft
Level 3:
Attic
Room Sizes
Kitchen:
15x15 First
Dining Room:
14x13 First
Living Room:
17x13 First
Family Room:
n/a
Bedroom 1:
19x13 Second
Bedroom 2:
15x11 Second
Bedroom 3:
13x12 Second
Parking
Garage:
1-Car
Description:
Attached,Built-In,Finished,DoorOpnr,GarUnder,InEntrnc
Parking:
n/a
Lot Features
Acres:
32.33
Dimensions:
n/a
Lot Description:
Corner, Level Lot, Open Lot
Road Description:
n/a
Zoning:
Single family
Utilities
Heating System:
1 Unit, Forced Hot Air, Multi-Zone
Heating Source:
Gas-Natural
Cooling:
Central Air, Multi-Zone Cooling
Water Heater:
Gas
Utilities:
Gas-Natural
Water:
Public Water, Water Charge Extra
Sewer:
Public Sewer, Sewer Charge Extra
Services:
Cable TV, Fiber Optic, Garbage Included
School Information
Elementary:
LIVINGSTON
Middle:
LIVINGSTON
High School:
LIVINGSTON
Community Information
County:
Essex
Town:
Livingston Twp.
Neighborhood:
Regency Club
Location:
Residential Area
Listing Information
MLS ID:
3964185
List Date:
05-20-2025
Days On Market:
49
Listing Broker:
RE/MAX ACHIEVERS
Listing Agent:
Binali Patel



































Request More Information
Shawn and Diane Fox
RE/MAX American Dream
3108 Route 10 West
Denville, NJ 07834
Call: (973) 277-7853
Web: MeadowsRoxbury.com

