599 Point Ave
Brick Twp, NJ 08724
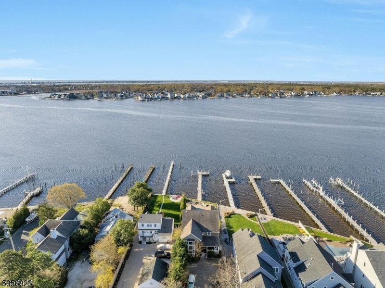
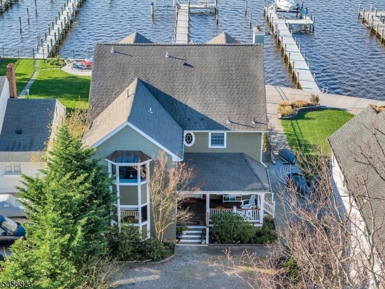
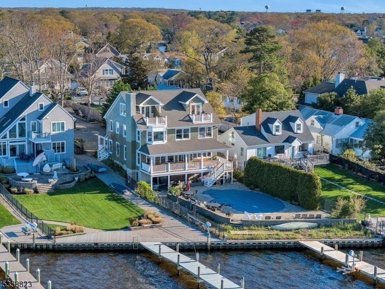
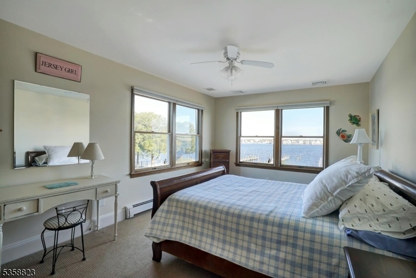
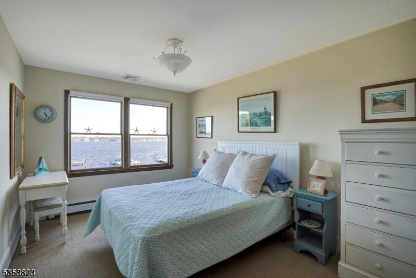
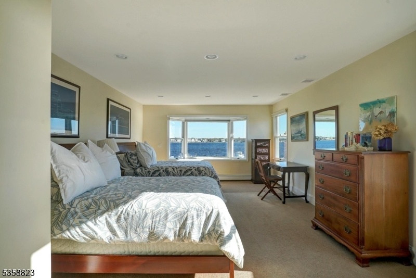
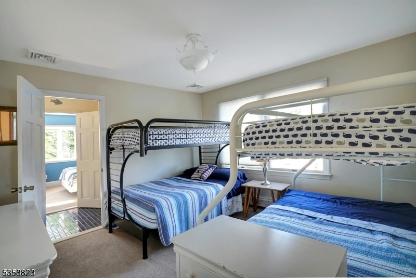
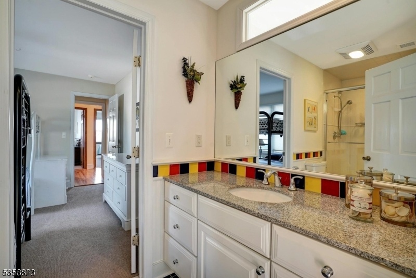
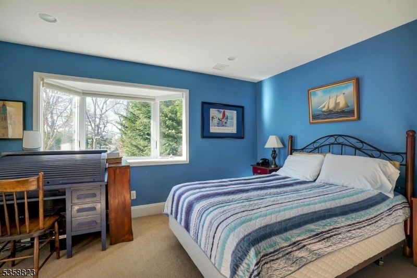
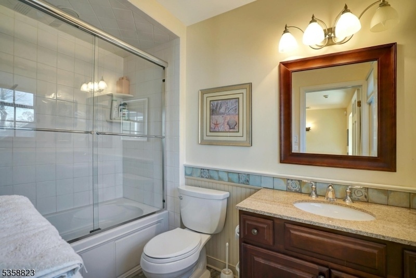
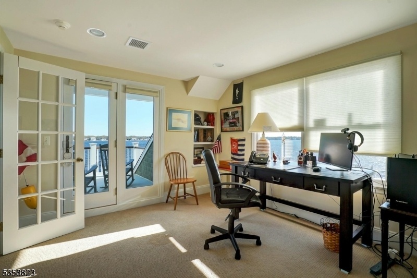
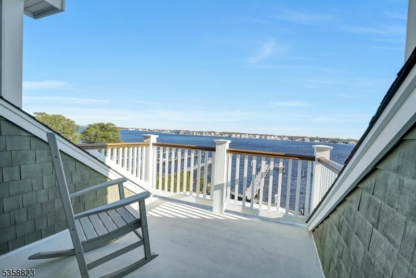
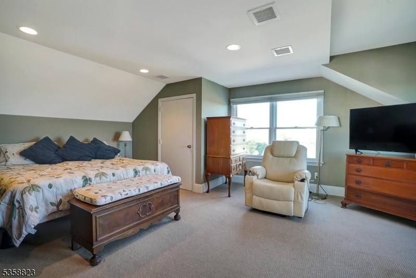
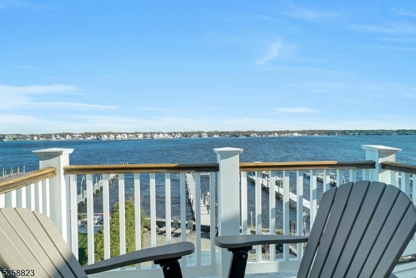

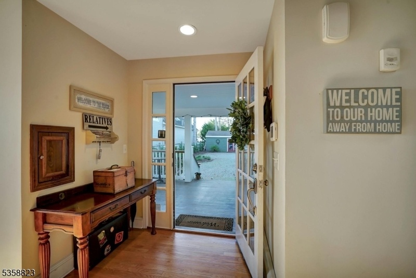
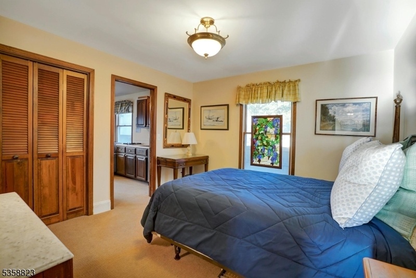
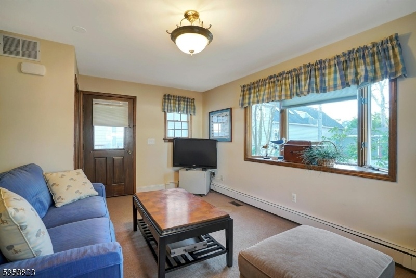
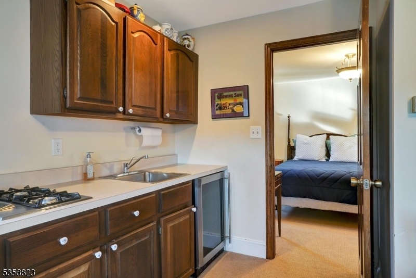
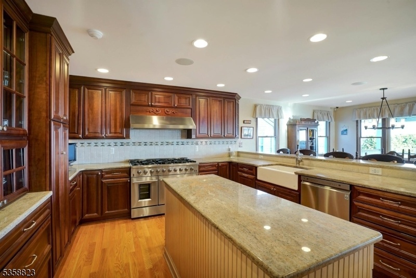
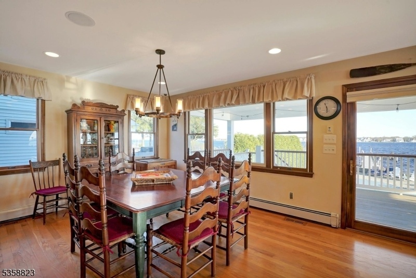
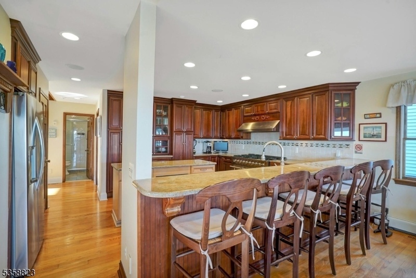
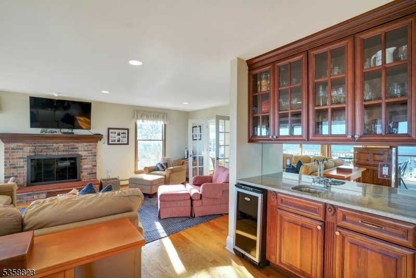
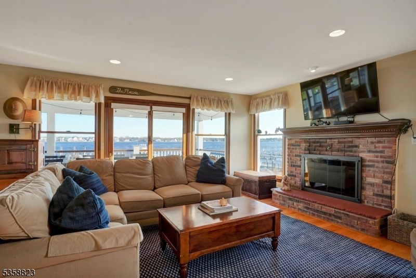
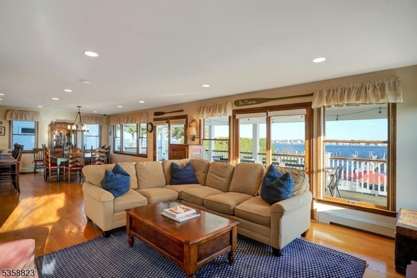
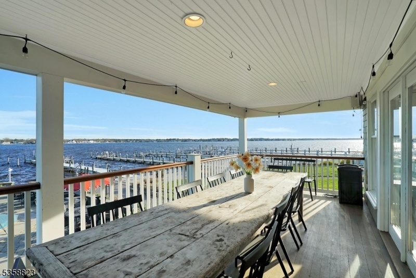
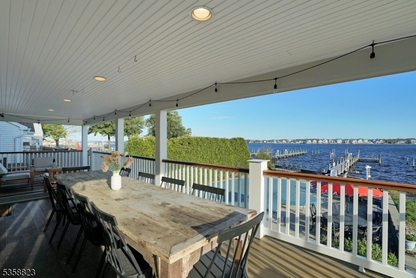
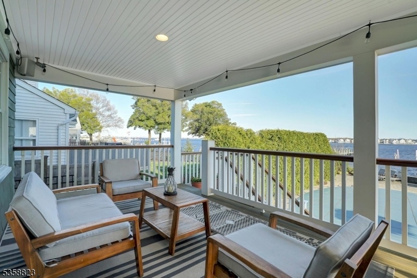
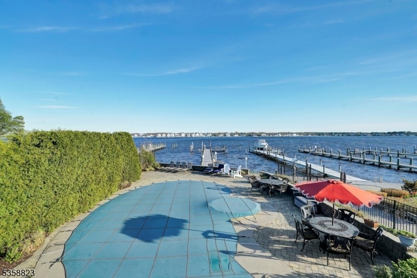
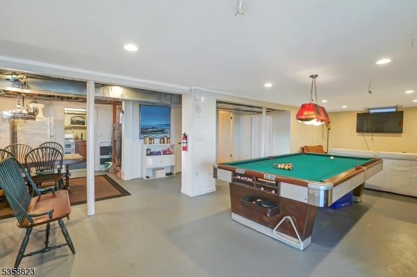
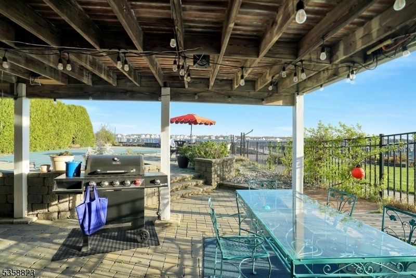

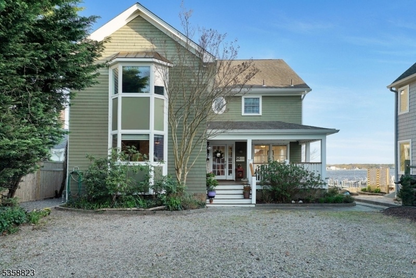
Price: $3,200,000
GSMLS: 3964119Type: Single Family
Style: Colonial
Beds: 7
Baths: 5 Full & 1 Half
Garage: 3-Car
Year Built: 1988
Acres: 0.56
Property Tax: $31,308
Description
Welcome To Your Dream Home On The Water! Located In One Of Brick's Most Desirable Waterfront Communities, This Expansive 7-bedroom, 5.1-bathroom Custom-built Residence Offers Luxury Living With Serene Riverfront Views And Direct Water Access. 7 Spacious Bedrooms " Sleeps 22. 5.1 Bathrooms " Modern Finishes And Spa-like Amenities Throughout. Waterfront Lifestyle " Private 100' Dock And Breathtaking Views Of The Metedeconk River. Gourmet Kitchen " Stainless Steel Appliances, Custom Cabinetry, Granite Countertops, And A Large Island With Views Of The River. Nanny's Quarters W/ Separate Entrance. Master Suite W/ Full Bath, And Office Is On The Third Level With Lots Of Natural Light And Breathtaking Views From Your Private Balconies. Open Living & Entertaining Spaces " Featuring A Grand Living Room, Formal Dining Area, And Cozy Family Room With A Fireplace. Ground Level - Has Game Room, Kitchen, Powder Room For That Indoor/outdoor Living Experience. Outdoor Oasis " Expansive Multi-level Deck, Patio, Heated Pool And Hot Tub. 3 Car Garage And Parking For 20+ Cars. Located Minutes From The Jersey Shore's Best Beaches, Restaurants, And Marinas, This Stunning Home Offers The Perfect Combination Of Tranquility And Convenience. Whether You're Seeking A Year-round Residence Or A Luxurious Vacation Getaway, This Home Has It All.
Rooms Sizes
Kitchen:
First
Dining Room:
First
Living Room:
First
Family Room:
First
Den:
Third
Bedroom 1:
Third
Bedroom 2:
First
Bedroom 3:
Second
Bedroom 4:
Second
Room Levels
Basement:
Kitchen, Outside Entrance, Powder Room, Rec Room, Workshop
Ground:
GameRoom,Kitchen,OutEntrn,PowderRm,Utility,Walkout,Workshop
Level 1:
1 Bedroom, Bath(s) Other, Den, Dining Room, Family Room, Kitchen, Living Room, Maid Quarters
Level 2:
4 Or More Bedrooms, Bath Main, Bath(s) Other, Foyer, Laundry Room
Level 3:
1 Bedroom, Bath Main, Office
Level Other:
Additional Bathroom
Room Features
Kitchen:
Breakfast Bar, Center Island, Pantry
Dining Room:
n/a
Master Bedroom:
Full Bath, Sitting Room, Walk-In Closet
Bath:
Tub Shower
Interior Features
Square Foot:
n/a
Year Renovated:
2007
Basement:
Yes - Finished, Full, Walkout
Full Baths:
5
Half Baths:
1
Appliances:
Carbon Monoxide Detector, Central Vacuum, Dishwasher, Dryer, Kitchen Exhaust Fan, Microwave Oven, Range/Oven-Gas, Refrigerator, Washer
Flooring:
Carpeting, Tile, Wood
Fireplaces:
1
Fireplace:
Family Room, Gas Fireplace
Interior:
Bar-Wet, Blinds, Carbon Monoxide Detector, Fire Extinguisher, High Ceilings, Security System, Shades, Skylight, Smoke Detector
Exterior Features
Garage Space:
3-Car
Garage:
Detached Garage, Oversize Garage
Driveway:
Driveway-Exclusive, Gravel
Roof:
Composition Shingle
Exterior:
See Remarks
Swimming Pool:
Yes
Pool:
Heated, In-Ground Pool, Outdoor Pool
Utilities
Heating System:
1 Unit, Baseboard - Hotwater, Multi-Zone
Heating Source:
Gas-Natural
Cooling:
Central Air, Multi-Zone Cooling
Water Heater:
Gas
Water:
Public Water
Sewer:
Public Sewer
Services:
Cable TV Available, Garbage Included
Lot Features
Acres:
0.56
Lot Dimensions:
n/a
Lot Features:
Lake/Water View, Open Lot, Waterfront
School Information
Elementary:
n/a
Middle:
n/a
High School:
n/a
Community Information
County:
Ocean
Town:
Brick Twp.
Neighborhood:
Metedeconk
Application Fee:
n/a
Association Fee:
n/a
Fee Includes:
n/a
Amenities:
n/a
Pets:
Yes
Financial Considerations
List Price:
$3,200,000
Tax Amount:
$31,308
Land Assessment:
$803,000
Build. Assessment:
$386,200
Total Assessment:
$1,189,200
Tax Rate:
2.53
Tax Year:
2024
Ownership Type:
Fee Simple
Listing Information
MLS ID:
3964119
List Date:
05-18-2025
Days On Market:
151
Listing Broker:
HOWARD HANNA RAND REALTY
Listing Agent:

































Request More Information
Shawn and Diane Fox
RE/MAX American Dream
3108 Route 10 West
Denville, NJ 07834
Call: (973) 277-7853
Web: MeadowsRoxbury.com

