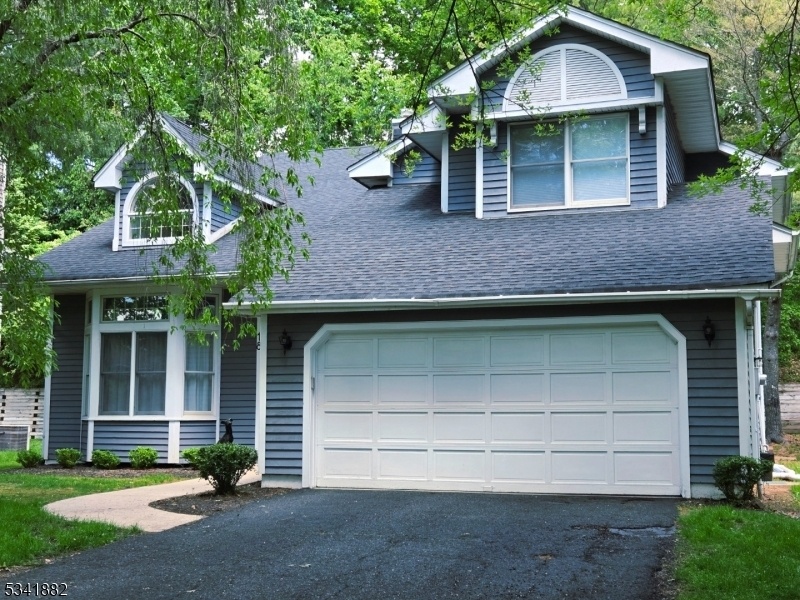18 Smoke Rise Lane
Bedminster Twp, NJ 07921



























Price: $5,800
GSMLS: 3963820Type: Single Family
Beds: 4
Baths: 3 Full
Garage: 2-Car
Basement: Yes
Year Built: 1988
Pets: Call
Available: See Remarks
Description
Stellar Colonial Style Home That Was Completely Renovated Nestled In The Desirable Autumn Ridge Neighborhood. This Stunning Residence Showcases Modern Elegance & Timeless Design, Starting With Its Charming Curb Appeal Featuring A Fresh Blue Exterior & Inviting Covered Entry, A Dramatic 2-story Entry W/ Soaring Ceilings & Contemporary Light Fixtures Create A Striking 1st Impression. Gleaming Hw Floring Flows Seamlessly Throughout The Main Level, Enhancing The Open Lr & Dr Areas. Numerous Expansive Windows Flood The Space W/ Natural Light. The Gourmet Kitchen Is A Chef's Dream Featuring Sleek White Cabinetry, Granite Countertops, Ss Appliances. & A Center Island Perfect For Casual Dining Or Entertaining, A Sun-filled Breakfast Nook, Framed By Bay Windows & Sliding Glass Doors Opens To A Private Outdoor Space.upstairs, The Home Continues To Impress W/ Spacious Bedrooms & Beautifully Remodeled Bathrooms Including A Spa-like Primary Bath W/dual Sinks, Modern Lighting & Fashionable Tile. A Finished Lower Level Features A Large Bar Area, A Recreational Space & Storage Galore! This Home's Functional Layout Offers Both Comfort & Style- Ideal For Today's Lifestyle. Situated On A Serene Lot With Mature Landscaping & A Private Backyard On A Cul-de-sac. This Move-in-ready Home Is Conveniently Located Near Shopping, Diversified Dining & Major Highways. Award-winning Schools, Lowtaxes & A Plethora Of Hiking & Biking Paths Add To This Home's Allure. Come Buy And See For Yourself !
Rental Info
Lease Terms:
1 Year, Long Term
Required:
1MthAdvn,1.5MthSy,CredtRpt,IncmVrfy,TenAppl
Tenant Pays:
Electric, Gas, Heat, Repairs, Sewer, Snow Removal, Trash Removal, Water
Rent Includes:
Maintenance-Building, Maintenance-Common Area, Taxes
Tenant Use Of:
Basement
Furnishings:
Unfurnished
Age Restricted:
No
Handicap:
No
General Info
Square Foot:
2,585
Renovated:
2021
Rooms:
8
Room Features:
Full Bath, Separate Dining Area, Stall Shower and Tub, Tub Shower, Walk-In Closet
Interior:
Carbon Monoxide Detector, High Ceilings, Smoke Detector, Walk-In Closet
Appliances:
Carbon Monoxide Detector, Dishwasher, Dryer, Microwave Oven, Range/Oven-Electric, Refrigerator, Self Cleaning Oven, Washer
Basement:
Yes - Finished
Fireplaces:
1
Flooring:
Tile, Vinyl-Linoleum, Wood
Exterior:
Curbs, Deck, Sidewalk, Tennis Courts, Thermal Windows/Doors, Underground Lawn Sprinkler
Amenities:
ClubHous,Exercise,JogPath,MulSport,Playgrnd,PoolOtdr,Tennis
Room Levels
Basement:
Rec Room, Storage Room, Utility Room
Ground:
n/a
Level 1:
1 Bedroom, Dining Room, Family Room, Kitchen, Laundry Room, Living Room, Powder Room
Level 2:
3 Bedrooms, Bath Main, Bath(s) Other
Level 3:
n/a
Room Sizes
Kitchen:
15x13 First
Dining Room:
15x11 First
Living Room:
15x14 First
Family Room:
17x15 First
Bedroom 1:
16x15 Second
Bedroom 2:
14x10 Second
Bedroom 3:
11x11 Second
Parking
Garage:
2-Car
Description:
Attached Garage, Garage Door Opener
Parking:
2
Lot Features
Acres:
0.23
Dimensions:
n/a
Lot Description:
Cul-De-Sac, Private Road
Road Description:
Private Road
Zoning:
RESIDENTIAL
Utilities
Heating System:
1 Unit, Forced Hot Air
Heating Source:
Gas-Natural
Cooling:
1 Unit, Ceiling Fan, Central Air
Water Heater:
Gas
Utilities:
All Underground
Water:
Public Water
Sewer:
Public Sewer, Sewer Charge Extra
Services:
Cable TV Available, Garbage Extra Charge
School Information
Elementary:
BEDMINSTER
Middle:
BEDMINSTER
High School:
BERNARDS
Community Information
County:
Somerset
Town:
Bedminster Twp.
Neighborhood:
AUTUMN RIDGE D/ THE
Location:
Residential Area
Listing Information
MLS ID:
3963820
List Date:
05-17-2025
Days On Market:
5
Listing Broker:
COLDWELL BANKER REALTY
Listing Agent:



























Request More Information
Shawn and Diane Fox
RE/MAX American Dream
3108 Route 10 West
Denville, NJ 07834
Call: (973) 277-7853
Web: MeadowsRoxbury.com

