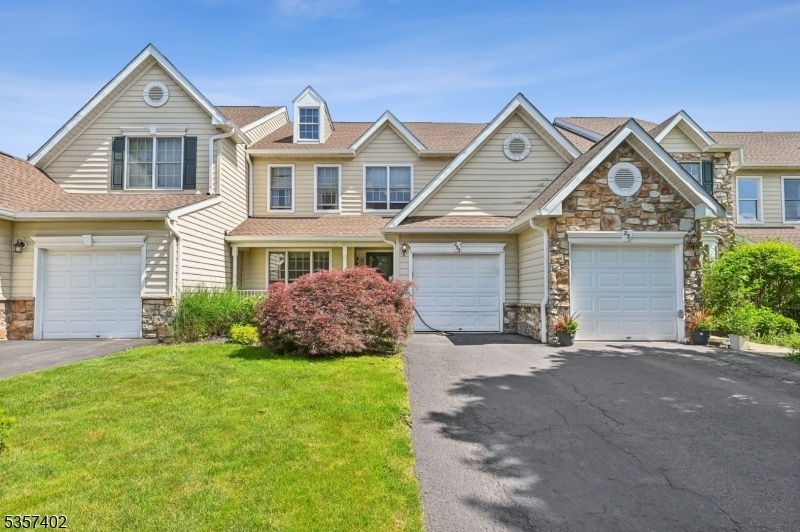233 Patriot Hill Dr
Bernards Twp, NJ 07920















Price: $4,700
GSMLS: 3963792Type: Condo/Townhouse/Co-op
Beds: 3
Baths: 2 Full & 1 Half
Garage: 1-Car
Basement: Yes
Year Built: 2000
Pets: Call
Available: Negotiable
Description
Three Levels Of Luxurious Living Space, Including A Fully Finished Basement, Providing Over 800 Square Feet Of Additional Space. The Open Floor Plan Boasts A Great Layout, Highlighted By A Large, Bright Eat-in Kitchen Featuring An Abundance Of Cabinets And Counter Space, With Direct Access To A Private Paver Patio. The Kitchen Seamlessly Flows Into The Family Room, Complete With A Cozy Gas Fireplace. Enjoy 9-foot Ceilings On The First Floor, Creating An Airy Ambiance Throughout. Each Room Is Generously Proportioned And Adorned With Beautiful Crown Molding And Trim Work. Retreat To The Master Bedroom Suite, With A Cathedral Ceiling, A Walk-in Closet, And A Luxurious Full Bath Featuring A Soaking Tub And Separate Shower. All Bedrooms Are Spacious And Equipped With California Closets For Optimal Organization. The Finished Lower Level Offers Ample Entertainment Space With A Large Recreation Room, An Office Or Gym, And Two Storage Areas. This Home Is Completely Move-in Ready, Conveniently Located Near Major Highways, Highly Rated Schools, Shopping, Dining, Recreation Facilities, And Newark International Airport.
Rental Info
Lease Terms:
1 Year, 2 Years, 3-5 Years
Required:
1.5MthSy,CredtRpt,IncmVrfy,TenAppl,TenInsRq
Tenant Pays:
Electric, Gas, Heat, Hot Water, Repairs, Sewer, Snow Removal, Water
Rent Includes:
See Remarks
Tenant Use Of:
n/a
Furnishings:
Unfurnished
Age Restricted:
No
Handicap:
n/a
General Info
Square Foot:
n/a
Renovated:
n/a
Rooms:
8
Room Features:
n/a
Interior:
Blinds, High Ceilings, Shades, Skylight, Walk-In Closet
Appliances:
Dishwasher, Microwave Oven, Range/Oven-Gas, Refrigerator, Self Cleaning Oven
Basement:
Yes - Finished, Full
Fireplaces:
1
Flooring:
Carpeting, Wood
Exterior:
Patio,FencVnyl
Amenities:
Club House, Exercise Room, Playground, Pool-Outdoor, Tennis Courts
Room Levels
Basement:
Office, Rec Room, Storage Room
Ground:
n/a
Level 1:
Dining Room, Family Room, Foyer, Kitchen, Living Room, Powder Room
Level 2:
3 Bedrooms, Bath Main, Bath(s) Other, Laundry Room
Level 3:
n/a
Room Sizes
Kitchen:
14x12 First
Dining Room:
12x12 First
Living Room:
13x12 First
Family Room:
16x15 First
Bedroom 1:
17x13 Second
Bedroom 2:
15x11 Second
Bedroom 3:
14x12 Second
Parking
Garage:
1-Car
Description:
Attached Garage, Garage Door Opener
Parking:
n/a
Lot Features
Acres:
0.08
Dimensions:
n/a
Lot Description:
Level Lot
Road Description:
n/a
Zoning:
n/a
Utilities
Heating System:
1 Unit, Forced Hot Air
Heating Source:
Gas-Natural
Cooling:
1 Unit, Central Air
Water Heater:
n/a
Utilities:
All Underground
Water:
Public Water
Sewer:
Public Sewer, Sewer Charge Extra
Services:
Cable TV Available
School Information
Elementary:
MTPROSPECT
Middle:
W ANNIN
High School:
RIDGE
Community Information
County:
Somerset
Town:
Bernards Twp.
Neighborhood:
n/a
Location:
Residential Area
Listing Information
MLS ID:
3963792
List Date:
05-17-2025
Days On Market:
7
Listing Broker:
REALMART REALTY
Listing Agent:















Request More Information
Shawn and Diane Fox
RE/MAX American Dream
3108 Route 10 West
Denville, NJ 07834
Call: (973) 277-7853
Web: MeadowsRoxbury.com

