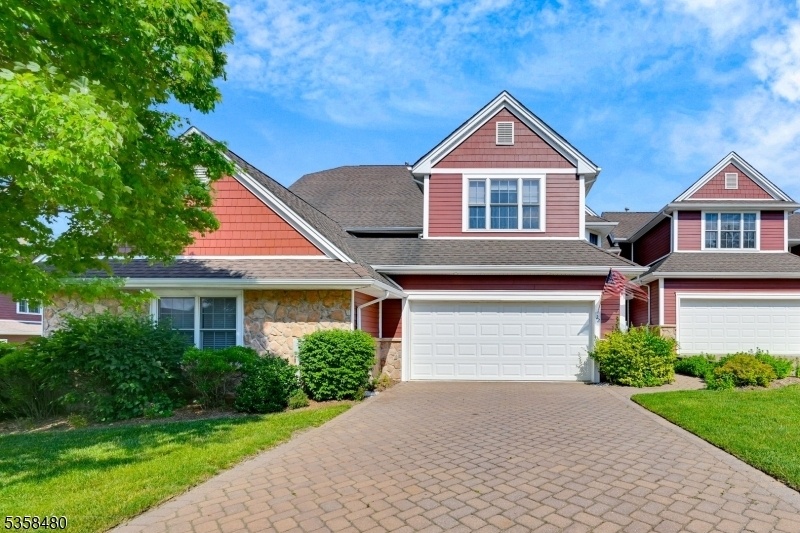22 Turnberry Ln
Hardyston Twp, NJ 07419




































Price: $4,500
GSMLS: 3963703Type: Condo/Townhouse/Co-op
Beds: 3
Baths: 3 Full & 1 Half
Garage: 2-Car
Basement: Yes
Year Built: 2005
Pets: Call
Available: Immediately
Description
Elegant Townhome For Rent In Inverness At Crystal Springs " Golf Course Views!live In Luxury At Inverness, Crystal Springs' Premier Townhome Community. This Beautifully Maintained 3-bedroom, 3.5-bathroom Home Backs Directly Onto The 4th Hole Of The Scenic Wild Turkey Golf Course Perfect For Enjoying Tranquil Views And Resort-style Living.step Inside To A Sun-filled Great Room With Soaring Vaulted Ceilings And Oversized Architectural Windows. Sliding Glass Doors Lead To A Private Deck Ideal For Morning Coffee Or Evening Wine With A View.the Gourmet Kitchen Features Granite Countertops, Stainless Steel Appliances, Custom Cabinetry, And A Built-in Coffee Bar. The Open-concept Dining And Living Area Is Perfect For Entertaining.the Main-level Primary Suite Offers Convenience And Comfort, With His-and-hers Closets And A Spacious En Suite Bath Featuring A Stall Shower And A Jetted Jacuzzi Tub. Also On The First Floor: A Powder Room, Laundry Room, And Direct Access To The Two-car Garage.upstairs, A Loft Area With Transom Windows Captures Stunning Mountain Views And Floods The Space With Natural Light. Two Generously Sized Bedrooms And A Full Bath Complete This Level.the Finished Lower Level Is An Entertainer's Dream Featuring A Custom Bar, Full Bathroom, And Ample Space For A Game Room, Media Area, Or Home Gym.don't Miss This Opportunity To Enjoy The Best Of Resort Living In An Upscale Golf Course Community.
Rental Info
Lease Terms:
See Remarks
Required:
1.5MthSy,CredtRpt,IncmVrfy,TenAppl
Tenant Pays:
See Remarks
Rent Includes:
See Remarks
Tenant Use Of:
n/a
Furnishings:
Unfurnished
Age Restricted:
No
Handicap:
n/a
General Info
Square Foot:
n/a
Renovated:
n/a
Rooms:
9
Room Features:
Eat-In Kitchen, Stall Shower, Stall Shower and Tub, Walk-In Closet
Interior:
Bar-Wet, Carbon Monoxide Detector, Cathedral Ceiling, High Ceilings, Smoke Detector, Walk-In Closet
Appliances:
Carbon Monoxide Detector, Dishwasher, Dryer, Microwave Oven, Range/Oven-Gas, Refrigerator, Washer
Basement:
Yes - Finished, Walkout
Fireplaces:
1
Flooring:
Carpeting, Laminate, Tile
Exterior:
Deck, Underground Lawn Sprinkler
Amenities:
Kitchen Facilities, Storage
Room Levels
Basement:
Bath(s) Other, Family Room, Storage Room
Ground:
n/a
Level 1:
1 Bedroom, Bath Main, Bath(s) Other, Dining Room, Kitchen, Laundry Room, Living Room, Powder Room
Level 2:
2 Bedrooms, Bath(s) Other, Loft
Level 3:
n/a
Room Sizes
Kitchen:
14x12 First
Dining Room:
12x15 First
Living Room:
15x16 First
Family Room:
Basement
Bedroom 1:
14x16 First
Bedroom 2:
14x13 Second
Bedroom 3:
14x18 Second
Parking
Garage:
2-Car
Description:
Attached Garage, Garage Door Opener
Parking:
4
Lot Features
Acres:
0.09
Dimensions:
n/a
Lot Description:
Backs to Golf Course
Road Description:
n/a
Zoning:
n/a
Utilities
Heating System:
1 Unit, Forced Hot Air
Heating Source:
Gas-Natural
Cooling:
1 Unit, Central Air
Water Heater:
Electric
Utilities:
All Underground, Gas-Natural
Water:
Public Water, Water Charge Extra
Sewer:
Public Sewer
Services:
Garbage Extra Charge
School Information
Elementary:
n/a
Middle:
n/a
High School:
n/a
Community Information
County:
Sussex
Town:
Hardyston Twp.
Neighborhood:
n/a
Location:
See Remarks
Listing Information
MLS ID:
3963703
List Date:
05-16-2025
Days On Market:
102
Listing Broker:
EXP REALTY, LLC
Listing Agent:




































Request More Information
Shawn and Diane Fox
RE/MAX American Dream
3108 Route 10 West
Denville, NJ 07834
Call: (973) 277-7853
Web: MeadowsRoxbury.com

