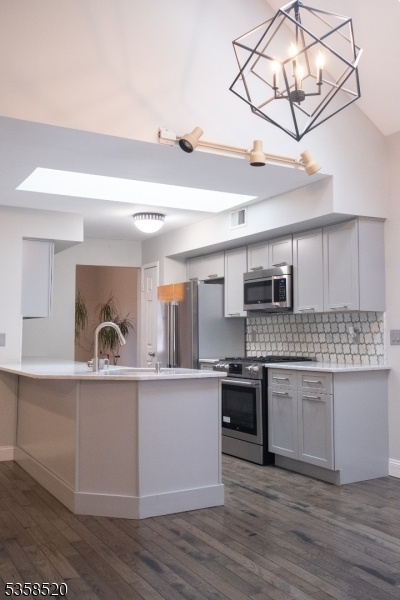55 Clarken Dr
West Orange Twp, NJ 07052

























Price: $4,500
GSMLS: 3963543Type: Condo/Townhouse/Co-op
Beds: 2
Baths: 2 Full & 1 Half
Garage: 2-Car
Basement: Yes
Year Built: 1993
Pets: Breed Restrictions
Available: See Remarks
Description
Chelsea I Model Townhouse, In The Well Located Crystal Woods Area Of West Orange. Spacious And Desirable With Primary Bedroom And En Suite W 2 Closets On The 1st Floor. Open Flow Layout - Family Room (w Working Fireplace) To Breakfast Area And Kitchen With High Ceilings And Access To Patio/deck. Washer Dryer Closet. Formal Dining Room And Living Room Complete The 1st Floor. Upper Level Features 2nd Bedroom And Full Bathroom, Along With A Very Roomy And Comfortable Loft Overlooking The Living Room. Excellent Closet Space. Lower Level Has Large Partially Finished Basement That Walks Out Thru The 2 Car Garage. Additionally , There Is A Large Basement Storage Room. There Is So Much Space In This Townhouse. Multiple Skylights. Easy Access Via Car, Bus, Train To Nyc. Close To Excellent Local Schools, Restaurants, Theaters, Reservations, Shopping And Major Highways And Newark Liberty Airport. Come On Home
Rental Info
Lease Terms:
1 Year
Required:
1MthAdvn,1.5MthSy,CredtRpt,IncmVrfy,TenAppl
Tenant Pays:
Cable T.V., Electric, Gas, Heat, Hot Water, Sewer, Water
Rent Includes:
Maintenance-Common Area, Taxes, Trash Removal
Tenant Use Of:
Basement, Laundry Facilities, Storage Area
Furnishings:
Unfurnished
Age Restricted:
No
Handicap:
No
General Info
Square Foot:
n/a
Renovated:
n/a
Rooms:
7
Room Features:
n/a
Interior:
n/a
Appliances:
Dishwasher, Dryer, Kitchen Exhaust Fan, Microwave Oven, Range/Oven-Gas, Refrigerator, Washer
Basement:
Yes - Finished-Partially, Walkout
Fireplaces:
1
Flooring:
n/a
Exterior:
Deck
Amenities:
Playground, Pool-Outdoor, Tennis Courts
Room Levels
Basement:
GarEnter,Storage,Utility,Walkout
Ground:
Storage Room, Workshop
Level 1:
1 Bedroom, Bath Main, Breakfast Room, Dining Room, Family Room, Kitchen, Living Room, Powder Room
Level 2:
1 Bedroom, Bath(s) Other, Loft
Level 3:
n/a
Room Sizes
Kitchen:
First
Dining Room:
First
Living Room:
First
Family Room:
First
Bedroom 1:
First
Bedroom 2:
Second
Bedroom 3:
n/a
Parking
Garage:
2-Car
Description:
Attached Garage, Garage Door Opener, Garage Parking, On-Street Parking
Parking:
2
Lot Features
Acres:
n/a
Dimensions:
n/a
Lot Description:
n/a
Road Description:
City/Town Street
Zoning:
n/a
Utilities
Heating System:
1 Unit, Cent Register Heat
Heating Source:
Electric, Gas-Natural
Cooling:
Central Air
Water Heater:
Electric
Utilities:
Gas In Street
Water:
Public Water
Sewer:
Public Sewer
Services:
n/a
School Information
Elementary:
n/a
Middle:
n/a
High School:
n/a
Community Information
County:
Essex
Town:
West Orange Twp.
Neighborhood:
n/a
Location:
Residential Area
Listing Information
MLS ID:
3963543
List Date:
05-15-2025
Days On Market:
57
Listing Broker:
KELLER WILLIAMS TOWNE SQUARE REAL
Listing Agent:

























Request More Information
Shawn and Diane Fox
RE/MAX American Dream
3108 Route 10 West
Denville, NJ 07834
Call: (973) 277-7853
Web: MeadowsRoxbury.com

