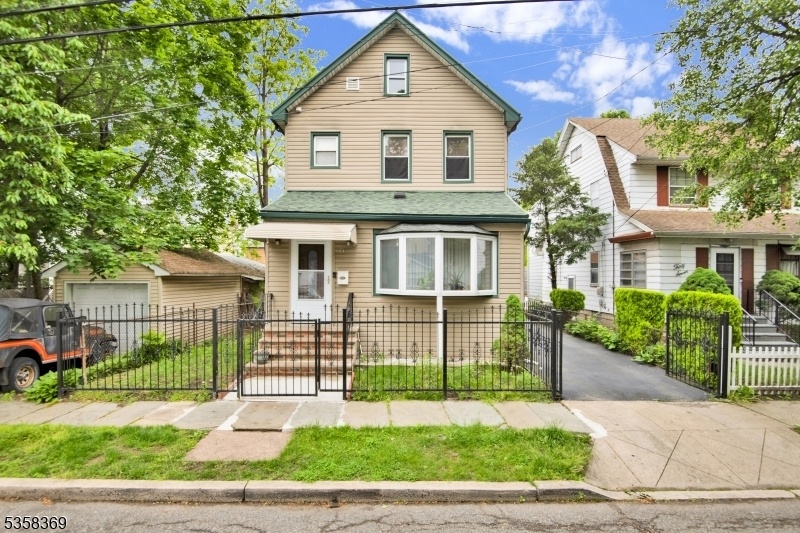41 Clinton St
Bloomfield Twp, NJ 07003


























Price: $439,000
GSMLS: 3963462Type: Single Family
Style: Colonial
Beds: 3
Baths: 1 Full & 1 Half
Garage: 1-Car
Year Built: 1890
Acres: 0.06
Property Tax: $12,068
Description
Welcome To 41 Clinton St, An Immaculate Colonial-style, 3-bedroom, 1.5-bathroom Single-family Home In A Highly Desirable Neighborhood Of Bloomfield (only A 7-minute Drive To Downtown Montclair)! As You Enter The Foyer, You Are Greeted By The Spacious Living Room That Leads Into The Formal Dining Room. The Kitchen Awaits You With Ample Cabinet Space, A Tile Backsplash, Top-of-the-line Appliances, And A Versatile Kitchen Island To Bring Out Your Inner Chef. The Powder Room Sits On The First Floor For Convenient Access For Yourself And Your Guests (potential To Convert To A Full Bathroom In The Future!). Ascend To The Second Floor To Be Greeted By 3 Bedrooms And 1 Full Bathroom Perfectly Situated In The Hallway For Easy Access. Descend To The Partially Finished Basement For All Your Storage Needs, Laundry With In-house Washer And Dryer, And Utilities. Retreat Into The Backyard Patio To Enjoy An Early Morning Cup Of Tea Or Relaxation At The End Of The Night. Take Advantage Of The Oversized One-car Garage For Even More Storage, Woodworking Shop, Or Its Current Use... A Man Cave! With A Driveway Three-cars Deep And A Serene Street, Parking Is Plentiful. Schedule An Appointment Today To Experience Suburban Living, Where Local Parks, Schools, Shopping, Dining, Transportation, Highways, And More Are At Your Fingertips.
Rooms Sizes
Kitchen:
11x12 First
Dining Room:
12x13 First
Living Room:
12x18 First
Family Room:
n/a
Den:
n/a
Bedroom 1:
11x11 Second
Bedroom 2:
12x10 Second
Bedroom 3:
11x12 Second
Bedroom 4:
n/a
Room Levels
Basement:
1 Bedroom, Laundry Room, Storage Room, Utility Room
Ground:
n/a
Level 1:
Dining Room, Entrance Vestibule, Kitchen, Living Room, Powder Room
Level 2:
3 Bedrooms, Bath Main
Level 3:
Attic
Level Other:
n/a
Room Features
Kitchen:
Center Island, Country Kitchen, Eat-In Kitchen, Separate Dining Area
Dining Room:
n/a
Master Bedroom:
Walk-In Closet
Bath:
n/a
Interior Features
Square Foot:
1,454
Year Renovated:
n/a
Basement:
Yes - Finished-Partially, Partial, Unfinished
Full Baths:
1
Half Baths:
1
Appliances:
Carbon Monoxide Detector, Dishwasher, Dryer, Kitchen Exhaust Fan, Range/Oven-Gas, Refrigerator, Washer
Flooring:
Carpeting, Laminate, Tile, Wood
Fireplaces:
No
Fireplace:
n/a
Interior:
Carbon Monoxide Detector, Smoke Detector
Exterior Features
Garage Space:
1-Car
Garage:
Detached Garage, Garage Parking, On-Street Parking, Oversize Garage
Driveway:
1 Car Width, Blacktop, Driveway-Exclusive, On-Street Parking
Roof:
Asphalt Shingle
Exterior:
Vinyl Siding
Swimming Pool:
n/a
Pool:
n/a
Utilities
Heating System:
Radiators - Hot Water, See Remarks
Heating Source:
Electric, Gas-Natural, Oil Tank Below Ground
Cooling:
Ceiling Fan, Wall A/C Unit(s), Window A/C(s)
Water Heater:
Gas
Water:
Public Water
Sewer:
Public Sewer
Services:
n/a
Lot Features
Acres:
0.06
Lot Dimensions:
35 X 75
Lot Features:
n/a
School Information
Elementary:
n/a
Middle:
n/a
High School:
n/a
Community Information
County:
Essex
Town:
Bloomfield Twp.
Neighborhood:
n/a
Application Fee:
n/a
Association Fee:
n/a
Fee Includes:
n/a
Amenities:
n/a
Pets:
n/a
Financial Considerations
List Price:
$439,000
Tax Amount:
$12,068
Land Assessment:
$151,900
Build. Assessment:
$203,900
Total Assessment:
$355,800
Tax Rate:
3.39
Tax Year:
2024
Ownership Type:
Fee Simple
Listing Information
MLS ID:
3963462
List Date:
05-15-2025
Days On Market:
0
Listing Broker:
EXP REALTY, LLC
Listing Agent:


























Request More Information
Shawn and Diane Fox
RE/MAX American Dream
3108 Route 10 West
Denville, NJ 07834
Call: (973) 277-7853
Web: MeadowsRoxbury.com

