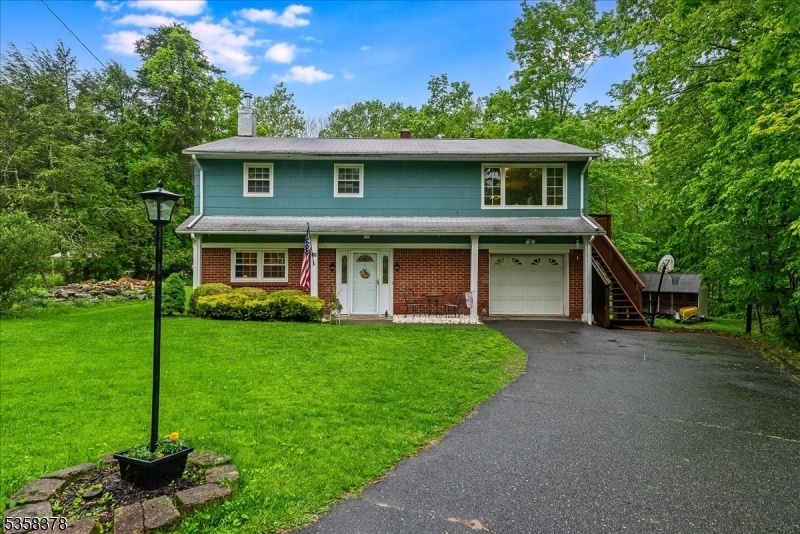959 Cedar Dr
Stillwater Twp, NJ 07860



























Price: $350,000
GSMLS: 3963445Type: Single Family
Style: Raised Ranch
Beds: 3
Baths: 1 Full & 1 Half
Garage: 1-Car
Year Built: 1972
Acres: 0.82
Property Tax: $6,780
Description
This Adorable Raised Ranch Offers Plenty Of Curb Appeal. It Is Nestled On A Level .82-acre Lot, Backing Up To Serene Woods In The Desirable Paulinskill Lake Community. This Home Offers 3 Bedrooms, 1.5 Updated Bathrooms And An Oversized 1 Car Garage. Step Into The Welcoming Foyer With A Large Closet And Charming Beadboard Accents. Enter The Updated, Spacious Family Room Featuring Newer Laminate Flooring, A Cozy Wood Burning Stove & French Doors Leading To A Patio. On The Main Level Enjoy A Sunlit Living Room With A Large Picture Window, A Dining Room With Sliders To The Deck And A Relaxing Primary Suite. More Recent Upgrades Include Thermopane Windows And Doors (2017) Ensuring Energy Efficiency And Comfort Throughout The Seasons. With Ample Parking Including An Additional Parking Pad, Access To Lake Amenities, And A Peaceful Wooded Backdrop, This Home Is The Perfect Blend Of Charm, Privacy, And Functionality. Paulinskill Lake Community Recreational Areas Consist Of The Lake & Beaches, A Basketball Court, Picnic Areas, Baseball & Softball Fields, Volleyball Court, Horse Shoe Pit, Tennis Courts And Children's Playground.
Rooms Sizes
Kitchen:
11x9 First
Dining Room:
15x11 First
Living Room:
16x15 First
Family Room:
23x13 Ground
Den:
n/a
Bedroom 1:
15x11 First
Bedroom 2:
12x9 First
Bedroom 3:
11x9 First
Bedroom 4:
n/a
Room Levels
Basement:
n/a
Ground:
FamilyRm,Foyer,GarEnter,Laundry,PowderRm,Utility,Walkout
Level 1:
3Bedroom,BathMain,Kitchen,LivDinRm
Level 2:
n/a
Level 3:
n/a
Level Other:
n/a
Room Features
Kitchen:
Not Eat-In Kitchen
Dining Room:
Living/Dining Combo
Master Bedroom:
n/a
Bath:
n/a
Interior Features
Square Foot:
n/a
Year Renovated:
n/a
Basement:
No - Finished, Walkout
Full Baths:
1
Half Baths:
1
Appliances:
Cooktop - Electric, Dishwasher, Dryer, Microwave Oven, Range/Oven-Electric, Refrigerator, Washer, Water Softener-Rnt
Flooring:
Carpeting, Laminate, Tile
Fireplaces:
1
Fireplace:
Family Room, Wood Stove-Freestanding
Interior:
Blinds,CODetect,SmokeDet,TubShowr
Exterior Features
Garage Space:
1-Car
Garage:
Built-In Garage, Oversize Garage
Driveway:
2 Car Width, Blacktop, Crushed Stone
Roof:
Asphalt Shingle
Exterior:
Brick, Composition Shingle
Swimming Pool:
n/a
Pool:
n/a
Utilities
Heating System:
1 Unit, Baseboard - Hotwater
Heating Source:
Oil Tank Above Ground - Inside
Cooling:
Ceiling Fan, Window A/C(s)
Water Heater:
From Furnace
Water:
Association
Sewer:
Septic 3 Bedroom Town Verified
Services:
Cable TV, Garbage Extra Charge
Lot Features
Acres:
0.82
Lot Dimensions:
n/a
Lot Features:
Level Lot, Open Lot, Wooded Lot
School Information
Elementary:
n/a
Middle:
n/a
High School:
n/a
Community Information
County:
Sussex
Town:
Stillwater Twp.
Neighborhood:
Paulinskill Lake
Application Fee:
$1,000
Association Fee:
$660 - Annually
Fee Includes:
n/a
Amenities:
Boats - Gas Powered Allowed, Lake Privileges, Playground, Tennis Courts
Pets:
Yes
Financial Considerations
List Price:
$350,000
Tax Amount:
$6,780
Land Assessment:
$64,300
Build. Assessment:
$122,600
Total Assessment:
$186,900
Tax Rate:
3.63
Tax Year:
2024
Ownership Type:
Fee Simple
Listing Information
MLS ID:
3963445
List Date:
05-15-2025
Days On Market:
0
Listing Broker:
WEICHERT REALTORS
Listing Agent:



























Request More Information
Shawn and Diane Fox
RE/MAX American Dream
3108 Route 10 West
Denville, NJ 07834
Call: (973) 277-7853
Web: MeadowsRoxbury.com

