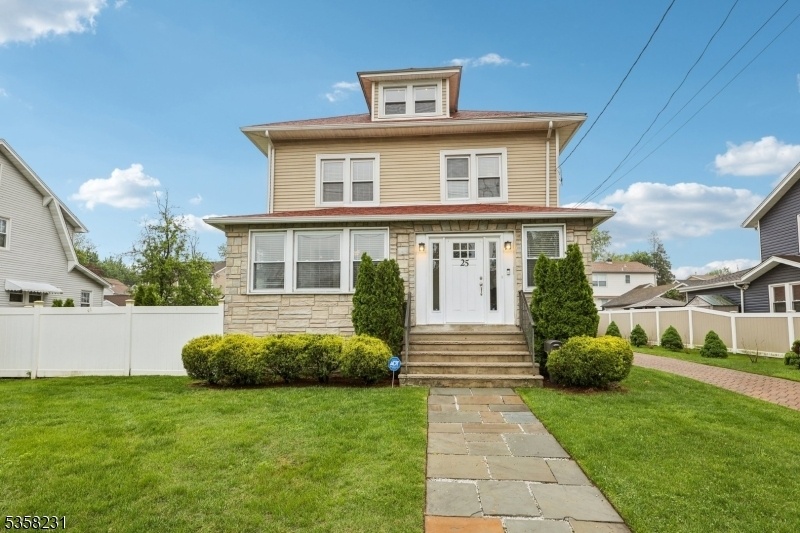25 Cooper Ave
Dumont Boro, NJ 07628


































Price: $715,000
GSMLS: 3963431Type: Single Family
Style: Colonial
Beds: 4
Baths: 2 Full & 1 Half
Garage: 2-Car
Year Built: 1925
Acres: 0.19
Property Tax: $14,390
Description
The Search For Your Next Home Is Over! This Conveniently Located 4 Br Side Hall Colonial Is On A Quiet Street In The Wonderful Town Of Dumont. The First Floor Has An Inviting Sunroom With Walls Of Windows Which Invites You Into The Large Entry Foyer. The Updated Kitchen Has A Butcher Block Island, Stainless Steel Appliances, Granite Counters, Floor To Ceiling Storage, And A Sunken Sink With New Faucet. The Flow Of The Living Room And Dining Room Is Perfect For Entertaining With Hardwood Floors, Gorgeous Light Fixtures, And Crown/baseboard Moldings. The First Floor Is Complete With A Renovated Powder Room And Access To The Backyard Patio. The Second Floor Offers 4 Bedrooms With Hardwood Floors And A Full Updated Hall Bath Featuring A Shower Over Tub, Large Vanity, And Radiant Heated Floors. Don't Miss The 2nd Staircase To The Third Floor That Leads To A Huge Bonus Room With Sweeping Views Of The Neighborhood. The Beautifully Finished Basement Has An Amazing Rec Space With Tiled Floors, A Full Updated Bath With Stand-up Shower Stall, Laundry, Storage, And Utilities. Outside Enjoy The Private Fenced Yard, Paver Patio, Stunning Gazebo, Retreat-like Pergola, Oversized 2 Car Detached Garage, Plenty Of Parking In The Large Driveway, And A Brand-new Roof W/50 Year Warranty. This House Is In A Prime Location Close To Dumont's Parks, Schools, Transportation, And Shopping. Come And Make This Your Next Home.
Rooms Sizes
Kitchen:
First
Dining Room:
First
Living Room:
First
Family Room:
n/a
Den:
n/a
Bedroom 1:
Second
Bedroom 2:
Second
Bedroom 3:
Second
Bedroom 4:
Second
Room Levels
Basement:
n/a
Ground:
n/a
Level 1:
Dining Room, Foyer, Kitchen, Living Room, Powder Room, Sunroom
Level 2:
4 Or More Bedrooms, Bath Main
Level 3:
Attic,SeeRem
Level Other:
n/a
Room Features
Kitchen:
Center Island
Dining Room:
Formal Dining Room
Master Bedroom:
n/a
Bath:
n/a
Interior Features
Square Foot:
n/a
Year Renovated:
2016
Basement:
Yes - Finished
Full Baths:
2
Half Baths:
1
Appliances:
Dishwasher, Dryer, Microwave Oven, Range/Oven-Gas, Refrigerator, Washer
Flooring:
Carpeting, Tile, Wood
Fireplaces:
No
Fireplace:
n/a
Interior:
Blinds,CODetect,FireExtg,SmokeDet,StallTub
Exterior Features
Garage Space:
2-Car
Garage:
Detached Garage
Driveway:
1 Car Width, Paver Block
Roof:
Asphalt Shingle
Exterior:
Stone, Vinyl Siding
Swimming Pool:
No
Pool:
n/a
Utilities
Heating System:
2 Units, Baseboard - Hotwater, Forced Hot Air, Radiant - Electric
Heating Source:
Gas-Natural
Cooling:
1 Unit, Central Air
Water Heater:
Gas
Water:
Public Water
Sewer:
Public Sewer
Services:
n/a
Lot Features
Acres:
0.19
Lot Dimensions:
82X100
Lot Features:
Level Lot
School Information
Elementary:
LINCOLN
Middle:
C.A.SELZER
High School:
DUMONT
Community Information
County:
Bergen
Town:
Dumont Boro
Neighborhood:
n/a
Application Fee:
n/a
Association Fee:
n/a
Fee Includes:
n/a
Amenities:
n/a
Pets:
n/a
Financial Considerations
List Price:
$715,000
Tax Amount:
$14,390
Land Assessment:
$312,200
Build. Assessment:
$353,100
Total Assessment:
$665,300
Tax Rate:
4.07
Tax Year:
2024
Ownership Type:
Fee Simple
Listing Information
MLS ID:
3963431
List Date:
05-15-2025
Days On Market:
6
Listing Broker:
KELLER WILLIAMS VILLAGE SQUARE
Listing Agent:


































Request More Information
Shawn and Diane Fox
RE/MAX American Dream
3108 Route 10 West
Denville, NJ 07834
Call: (973) 277-7853
Web: MeadowsRoxbury.com

