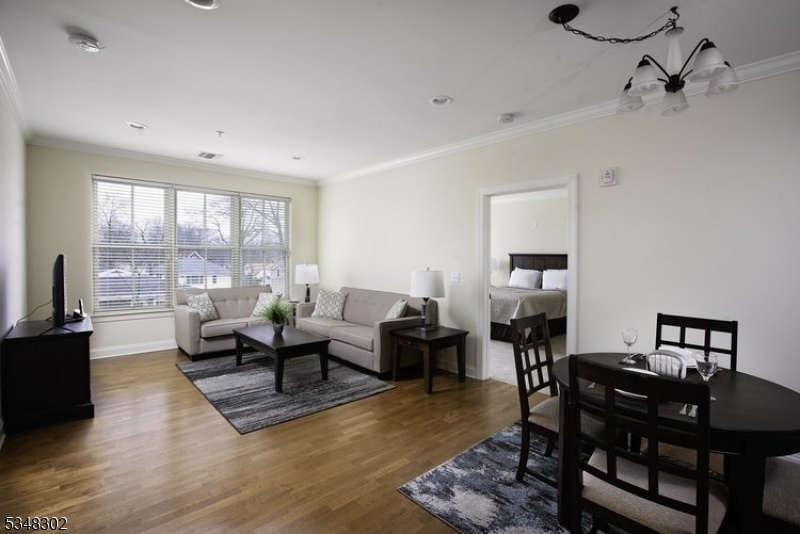545 Morris Ave
Summit City, NJ 07901








Price: $4,500
GSMLS: 3963342Type: Multi-Family
Beds: 2
Baths: 2 Full
Garage: 1-Car
Basement: No
Year Built: 2010
Pets: Breed Restrictions, Cats OK, Dogs OK, Number Limit, Size Limit
Available: Vacant
Description
Location, Location, Location! Welcome To The Highly Sought-after And Rarely Available Ellingswood Model - A Spacious 2-bedroom/2 Full Bath Top-floor Corner Unit Offering Approximately 1,604 Sf Of Open-concept Living Just Under A Mile From Downtown Summit, With The Added Bonus Of Garage Parking. This Condo-style Unit Combines Comfort, Style & Convenience. Enjoy Granite Countertops, Ge Ss Appliances (gas Range), High Ceilings, Oversized Windows, Recessed Lighting & Crown Molding Throughout. The Generous Living/dining Areas Feature Beautiful Hardwood Floors And An Abundance Of Natural Light. The Primary Suite With Walk-in Closet And Luxurious En-suite Bath W/double Vanity, Jetted Soaking Tub & Separate Stall Shower. The Second Bedroom Is Spacious & Provides Ample Closet Space. Additional Highlights Include In-unit Ge Washer And Dryer, Underground Garage Parking, Key Fob Building Access, Professionally Managed Building With On-site Superintendent. A Commuter's Dream, This Prime Location Offers Easy Access To The Summit Train Station With Midtown Direct Service To Nyc, And Is Minutes From Routes 24, 78, And 287. Enjoy Top-tier Dining, Shopping, And Entertainment, Including The Mall At Short Hills?plus A Variety Of Neighborhood Conveniences Right At Your Doorstep. Photos Depict Finishes And May Not Represent The Exact Unit Floor Plan. Refer To The Attached Floor Plan In Media For Floor Plan.
Rental Info
Lease Terms:
1 Year
Required:
1.5MthSy,CredtRpt,IncmVrfy,TenAppl,TenInsRq
Tenant Pays:
Cable T.V., Electric, Gas, Heat
Rent Includes:
Water
Tenant Use Of:
n/a
Furnishings:
Unfurnished
Age Restricted:
No
Handicap:
n/a
General Info
Square Foot:
1,604
Renovated:
2025
Rooms:
5
Room Features:
Jacuzzi-Type Tub, Stall Shower, Stall Shower and Tub, Tub Shower, Walk-In Closet
Interior:
Blinds,CODetect,Elevator,FireExtg,CeilHigh,Intercom,WlkInCls
Appliances:
Dishwasher, Dryer, Intercom, Microwave Oven, Passenger Elevator(s), Range/Oven-Gas, Washer
Basement:
No
Fireplaces:
No
Flooring:
Carpeting, Tile, Wood
Exterior:
n/a
Amenities:
n/a
Room Levels
Basement:
n/a
Ground:
n/a
Level 1:
n/a
Level 2:
n/a
Level 3:
n/a
Room Sizes
Kitchen:
Third
Dining Room:
Third
Living Room:
Third
Family Room:
n/a
Bedroom 1:
Third
Bedroom 2:
Third
Bedroom 3:
n/a
Parking
Garage:
1-Car
Description:
Assigned, Garage Door Opener, Garage Parking
Parking:
n/a
Lot Features
Acres:
1.66
Dimensions:
n/a
Lot Description:
n/a
Road Description:
n/a
Zoning:
n/a
Utilities
Heating System:
Forced Hot Air
Heating Source:
Gas-Natural
Cooling:
1 Unit, Central Air
Water Heater:
n/a
Utilities:
Electric, Gas-Natural
Water:
Public Water
Sewer:
Public Sewer
Services:
Cable TV Available, Garbage Included
School Information
Elementary:
n/a
Middle:
n/a
High School:
n/a
Community Information
County:
Union
Town:
Summit City
Neighborhood:
n/a
Location:
Freestanding, No Location
Listing Information
MLS ID:
3963342
List Date:
05-15-2025
Days On Market:
9
Listing Broker:
COLDWELL BANKER REALTY
Listing Agent:








Request More Information
Shawn and Diane Fox
RE/MAX American Dream
3108 Route 10 West
Denville, NJ 07834
Call: (973) 277-7853
Web: MeadowsRoxbury.com

