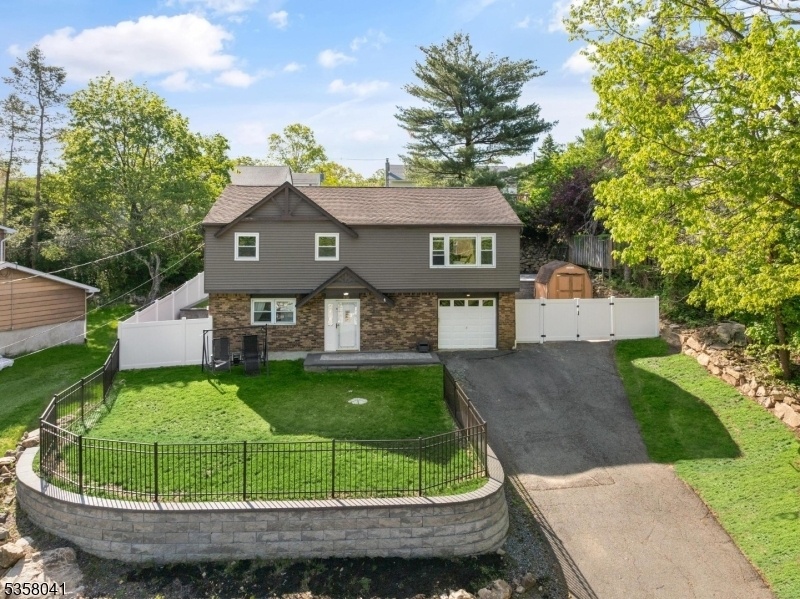108 Winding Hill Rd
Hopatcong Boro, NJ 07843



































Price: $475,000
GSMLS: 3963264Type: Single Family
Style: Raised Ranch
Beds: 4
Baths: 2 Full & 1 Half
Garage: 1-Car
Year Built: 1974
Acres: 0.17
Property Tax: $7,931
Description
Rooms Sizes
Kitchen:
9x11 Second
Dining Room:
14x9 Second
Living Room:
14x14 Second
Family Room:
18x11 Ground
Den:
n/a
Bedroom 1:
13x13 Second
Bedroom 2:
9x9 Second
Bedroom 3:
9x9 Second
Bedroom 4:
11x11 Ground
Room Levels
Basement:
n/a
Ground:
1Bedroom,FamilyRm,GarEnter,InsdEntr,Laundry,OutEntrn,Storage,Utility
Level 1:
Porch
Level 2:
3Bedroom,Attic,BathMain,DiningRm,Kitchen,LivingRm,OutEntrn
Level 3:
n/a
Level Other:
n/a
Room Features
Kitchen:
Country Kitchen
Dining Room:
n/a
Master Bedroom:
n/a
Bath:
Stall Shower
Interior Features
Square Foot:
1,768
Year Renovated:
n/a
Basement:
No - Slab
Full Baths:
2
Half Baths:
1
Appliances:
Dishwasher, Dryer, Range/Oven-Electric, Refrigerator, Washer
Flooring:
Tile, Vinyl-Linoleum, Wood
Fireplaces:
No
Fireplace:
n/a
Interior:
Blinds,CODetect,Shades,SmokeDet,StallShw,StallTub,WndwTret
Exterior Features
Garage Space:
1-Car
Garage:
Attached,Built-In,DoorOpnr,Garage,InEntrnc,Oversize
Driveway:
2 Car Width, Blacktop, Driveway-Exclusive
Roof:
Asphalt Shingle
Exterior:
Brick, Vinyl Siding
Swimming Pool:
No
Pool:
n/a
Utilities
Heating System:
Baseboard - Electric
Heating Source:
Electric
Cooling:
1 Unit, Central Air, House Exhaust Fan
Water Heater:
Electric
Water:
Public Water
Sewer:
Public Sewer
Services:
Cable TV Available, Garbage Included
Lot Features
Acres:
0.17
Lot Dimensions:
75X100 IRR
Lot Features:
n/a
School Information
Elementary:
HOPATCONG
Middle:
HOPATCONG
High School:
HOPATCONG
Community Information
County:
Sussex
Town:
Hopatcong Boro
Neighborhood:
n/a
Application Fee:
n/a
Association Fee:
n/a
Fee Includes:
n/a
Amenities:
n/a
Pets:
n/a
Financial Considerations
List Price:
$475,000
Tax Amount:
$7,931
Land Assessment:
$137,800
Build. Assessment:
$242,600
Total Assessment:
$380,400
Tax Rate:
2.09
Tax Year:
2024
Ownership Type:
Fee Simple
Listing Information
MLS ID:
3963264
List Date:
05-15-2025
Days On Market:
0
Listing Broker:
EXP REALTY, LLC
Listing Agent:



































Request More Information
Shawn and Diane Fox
RE/MAX American Dream
3108 Route 10 West
Denville, NJ 07834
Call: (973) 277-7853
Web: MeadowsRoxbury.com

