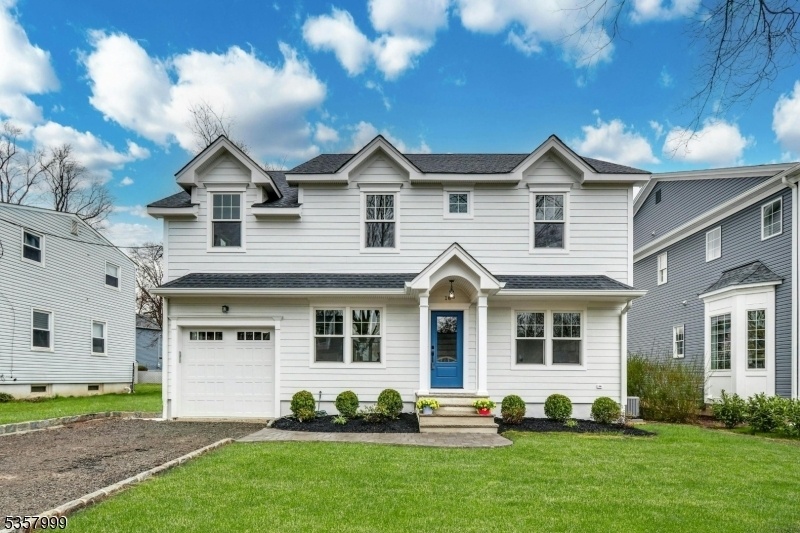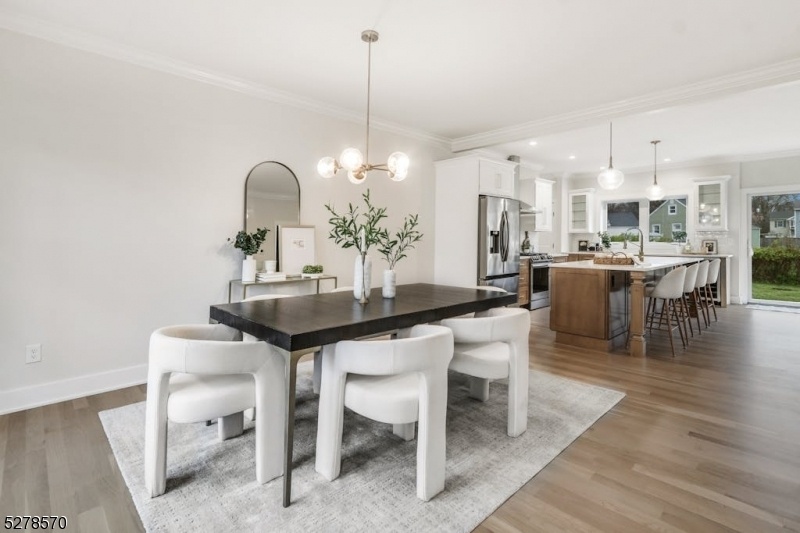309 Bloomingdale Ave
Cranford Twp, NJ 07016






































Price: $1,299,000
GSMLS: 3963255Type: Single Family
Style: Colonial
Beds: 5
Baths: 3 Full
Garage: 1-Car
Year Built: 2025
Acres: 0.19
Property Tax: $10,249
Description
Welcome Home To 9-foot Ceilings And Gorgeous White Oak Floors. The Light-filled Great Room Is Anchored By The Chef's Kitchen, Showcasing A 10-foot Island, Custom Quartz Countertops, And A Coffee Bar Overlooking The Backyard. The Kitchen Flows Into The Oversized Dining Area And Spacious Living Room With Gas Fireplace And Wine/bar Area Making It Ideal For Entertaining. A Mudroom With Walk-in Pantry, Custom Cubbies, And Two Coat Closets Adds Function And Style. A 5th Br And Full Bath Complete The 1st Floor. Upstairs, The Primary Suite Features Vaulted Ceilings, An Oversized Wic And Bath With Dual Sinks And A Spa-like Shower. Three Additional Brs, A Stylish Hall Bath, And A Convenient Laundry Room Round Out The 2nd Floor. The Finished Basement Offers Even More Living Space. Thoughtful Finishes Include High-end Tile, Custom Woodwork, Upscale Lighting, And Abundant Storage Throughout. Enjoy Cranford's Vibrant Downtown, Parks, Top Schools, And Easy Transit Access. This Home Is Truly A Standout. This Is The 10th Quality Home In Cranford By This Respected Local Builder Renowned For Craftsmanship And Design, And A Longtime Resident Of The Community. Photos Shown Are From Most Recent Previous Project By This Builder. Floor Plan Is Same But Mirror Image. This Home Is Slightly Larger And Features A Bar Area In The Fam Room. Finishes, Including Tile, Cabinets, Lighting, Will Be Of Comparable Quality And Style As Pictured. Currently Under Construction, Completion Date Mid July 2025.
Rooms Sizes
Kitchen:
17x9
Dining Room:
17x13 First
Living Room:
21x16 First
Family Room:
Basement
Den:
First
Bedroom 1:
21x13 Second
Bedroom 2:
14x12 Second
Bedroom 3:
14x12 Second
Bedroom 4:
13x13 Second
Room Levels
Basement:
Family Room
Ground:
n/a
Level 1:
1Bedroom,BathMain,DiningRm,Kitchen,LivingRm,MudRoom
Level 2:
4 Or More Bedrooms, Bath Main, Bath(s) Other, Laundry Room
Level 3:
n/a
Level Other:
n/a
Room Features
Kitchen:
Center Island, Eat-In Kitchen, Pantry, See Remarks
Dining Room:
n/a
Master Bedroom:
Full Bath, Walk-In Closet
Bath:
Stall Shower
Interior Features
Square Foot:
n/a
Year Renovated:
n/a
Basement:
Yes - Finished
Full Baths:
3
Half Baths:
0
Appliances:
Carbon Monoxide Detector, Dishwasher, Microwave Oven, Range/Oven-Gas, Refrigerator, Wine Refrigerator
Flooring:
Carpeting, Tile, Wood
Fireplaces:
1
Fireplace:
Gas Fireplace
Interior:
BarDry,CODetect,SmokeDet,StallShw,TubShowr,WlkInCls
Exterior Features
Garage Space:
1-Car
Garage:
Attached Garage, Garage Door Opener
Driveway:
Blacktop
Roof:
Asphalt Shingle
Exterior:
Aluminum,ConcBrd
Swimming Pool:
No
Pool:
n/a
Utilities
Heating System:
2 Units, Forced Hot Air
Heating Source:
Gas-Natural
Cooling:
2 Units, Central Air
Water Heater:
Gas
Water:
Public Water
Sewer:
Public Sewer
Services:
Cable TV Available, Garbage Extra Charge
Lot Features
Acres:
0.19
Lot Dimensions:
n/a
Lot Features:
Level Lot
School Information
Elementary:
Bloom/Oran
Middle:
Orange
High School:
Cranford H
Community Information
County:
Union
Town:
Cranford Twp.
Neighborhood:
n/a
Application Fee:
n/a
Association Fee:
n/a
Fee Includes:
n/a
Amenities:
n/a
Pets:
n/a
Financial Considerations
List Price:
$1,299,000
Tax Amount:
$10,249
Land Assessment:
$82,500
Build. Assessment:
$73,200
Total Assessment:
$155,700
Tax Rate:
6.78
Tax Year:
2024
Ownership Type:
Fee Simple
Listing Information
MLS ID:
3963255
List Date:
05-15-2025
Days On Market:
0
Listing Broker:
COLDWELL BANKER REALTY
Listing Agent:






































Request More Information
Shawn and Diane Fox
RE/MAX American Dream
3108 Route 10 West
Denville, NJ 07834
Call: (973) 277-7853
Web: MeadowsRoxbury.com

