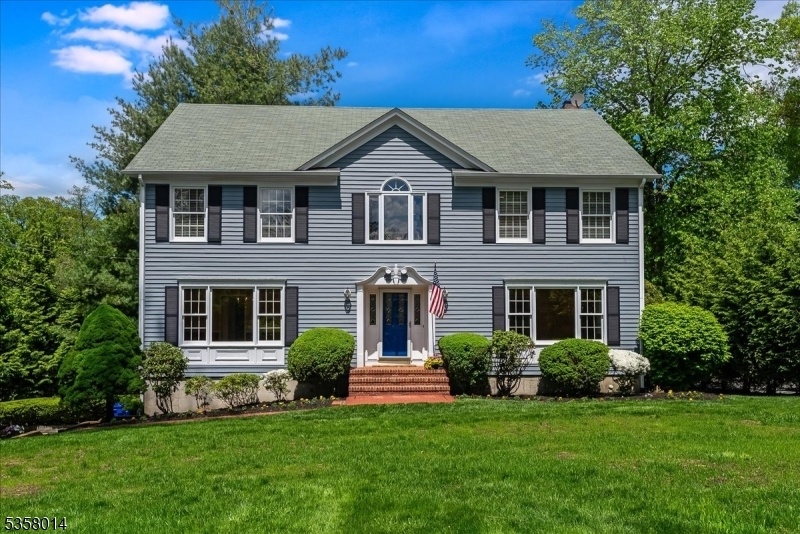21 Beechwood Dr
Morristown Town, NJ 07960










































Price: $1,199,900
GSMLS: 3963037Type: Single Family
Style: Colonial
Beds: 4
Baths: 2 Full & 2 Half
Garage: 3-Car
Year Built: 1991
Acres: 0.37
Property Tax: $16,136
Description
There's Something Special About This Home That's Hard To Put Into Words Maybe It's The Wide, Sunlit Rooms Or The Way It Effortlessly Hosts Both Quiet Mornings And Lively Gatherings. Built In 1991 With High-end Cedar Siding And Solid Construction, This Stately 4-bedroom, 2 Full/2 Half Bath Colonial Offers Timeless Curb Appeal And A Layout Designed For Both Comfort And Entertaining. A Two-story Foyer, Butler's Pantry, Generously Sized Rooms, And A Finished Basement With A Built-in Bar Reflect Thoughtful Design And Lasting Quality. Natural Light Fills Every Level. The Wide, Flat Front Yard With A Playset In The Backyard, A 3-season Room, And A Deck Provide Ample Space For Outdoor Activities, While The Front Stoop Offers A Sunny Spot To Relax. Additional Highlights Include A 3-car Garage, Two-zone Heating And Cooling, And Public Utilities. Ideally Located Within Walking Distance To Woodland Elementary (k"2), Township Fields, Pickleball Courts, A Community Pool, And Summertime Movie Nights In The Park. Also Nearby Is Loantaka Park, With Nearly 10 Miles Of Trails, Picnic Areas, And A Peaceful Brook. Zoned For Top-rated Morris School District Schools: Woodland, Thomas Jefferson, Frelinghuysen Middle, And Morristown High. With Easy Access To Downtown Morristown, Major Highways, And Nyc Transit, This Home Offers Charm, Comfort, And Everyday Convenience.
Rooms Sizes
Kitchen:
First
Dining Room:
First
Living Room:
First
Family Room:
First
Den:
First
Bedroom 1:
Second
Bedroom 2:
First
Bedroom 3:
Second
Bedroom 4:
Second
Room Levels
Basement:
Rec Room, Toilet, Utility Room
Ground:
n/a
Level 1:
DiningRm,FamilyRm,Kitchen,LivingRm,Pantry,Toilet
Level 2:
4 Or More Bedrooms, Bath Main, Bath(s) Other
Level 3:
n/a
Level Other:
n/a
Room Features
Kitchen:
Eat-In Kitchen, See Remarks
Dining Room:
n/a
Master Bedroom:
n/a
Bath:
n/a
Interior Features
Square Foot:
3,400
Year Renovated:
2008
Basement:
Yes - Finished
Full Baths:
2
Half Baths:
2
Appliances:
Carbon Monoxide Detector, Dishwasher, Dryer
Flooring:
Wood
Fireplaces:
1
Fireplace:
Family Room
Interior:
n/a
Exterior Features
Garage Space:
3-Car
Garage:
Built-In Garage
Driveway:
1 Car Width, 2 Car Width, Blacktop
Roof:
Asphalt Shingle
Exterior:
CedarSid
Swimming Pool:
No
Pool:
n/a
Utilities
Heating System:
1 Unit, Forced Hot Air
Heating Source:
Gas-Natural
Cooling:
1 Unit, Central Air
Water Heater:
n/a
Water:
Public Water
Sewer:
Public Sewer
Services:
Cable TV Available
Lot Features
Acres:
0.37
Lot Dimensions:
n/a
Lot Features:
n/a
School Information
Elementary:
n/a
Middle:
n/a
High School:
n/a
Community Information
County:
Morris
Town:
Morristown Town
Neighborhood:
n/a
Application Fee:
n/a
Association Fee:
n/a
Fee Includes:
n/a
Amenities:
n/a
Pets:
n/a
Financial Considerations
List Price:
$1,199,900
Tax Amount:
$16,136
Land Assessment:
$338,500
Build. Assessment:
$467,500
Total Assessment:
$806,000
Tax Rate:
2.00
Tax Year:
2024
Ownership Type:
Fee Simple
Listing Information
MLS ID:
3963037
List Date:
05-14-2025
Days On Market:
0
Listing Broker:
EXP REALTY, LLC
Listing Agent:










































Request More Information
Shawn and Diane Fox
RE/MAX American Dream
3108 Route 10 West
Denville, NJ 07834
Call: (973) 277-7853
Web: MeadowsRoxbury.com




