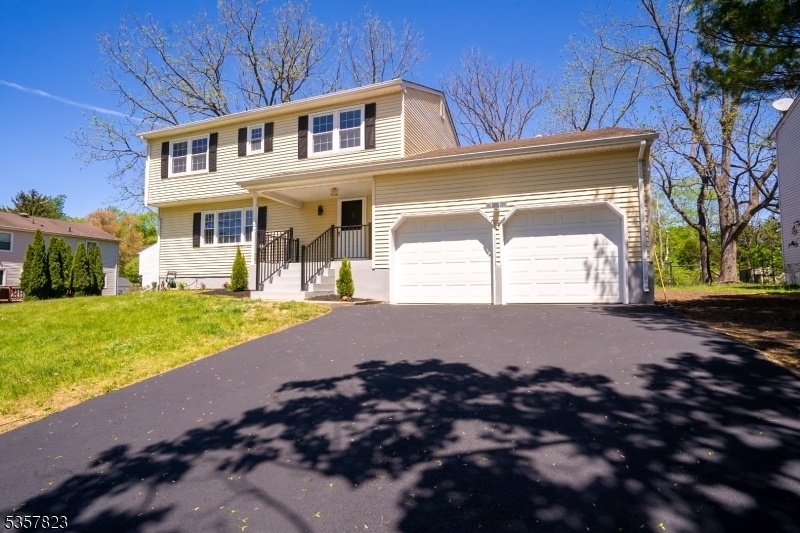4 Harvey Rd
South Brunswick Twp, NJ 08852














































Price: $832,500
GSMLS: 3962913Type: Single Family
Style: Colonial
Beds: 4
Baths: 2 Full & 1 Half
Garage: 2-Car
Year Built: 1985
Acres: 0.31
Property Tax: $11,533
Description
Amazing Opportunity To Purchase A Fully & Newly Renovated, Upgraded & Updated 2 Story Colonial Home With 4 Bedrooms & 3 Bathrooms In Sought After Oak Tree Homes In South Brunswick. This Beautiful, Open Concept Totally Remodeled, High End Madison Model Is Located On A Large 1/3 Acre Lot. This Home Has Room Sizes Nothing Short Of Incredible: A Living Room Over 22 Ft. Long, Large Formal Dining Room With Coffee Bar/buffet, An Upgraded Eat In Kitchen Measuring A Full 17 Feet With Green House Window, Food Pantry, Central Island, Dinette With Bay Window And An Adjoining Snack Bar That Overlooks A Sunken Family Room With Cathedral Ceiling That Sweeps Across 19 Feet And Has A Fireplace With Heat Controls To Add Additional Warmth On Those Cold Winter Nights. The Family Room Has Glass Sliders That Open To A Huge And Expansive Rear Deck. There Is A Full Basement With Both Inside And Outside Entrances And A 2-car Garage With Additional Storage Areas And Work Bench. The All-new Kitchen Features New Cabinets, And Brand-new 2025 Stainless Steel Appliances, Subway Tile Backsplash, Center Island, Quartz Counters. Porcelain Floor Tiling In Kitchen And Center Hallway Along With Brand New Hardwood Floors Throughout The Remainder Of The Home And Upgraded Crown And Base Moldings Throughout. Recessed Lights And Fans Throughout Along With Newer Hvac And Newer Roof And Blue Ribbon School System. Move-in Ready. Purchase Now Before School Opens
Rooms Sizes
Kitchen:
First
Dining Room:
First
Living Room:
First
Family Room:
First
Den:
n/a
Bedroom 1:
Second
Bedroom 2:
Second
Bedroom 3:
Second
Bedroom 4:
Second
Room Levels
Basement:
Vestibul,InsdEntr,Laundry,OutEntrn,Storage,Utility,Walkout,Workshop
Ground:
n/a
Level 1:
BathOthr,Breakfst,DiningRm,Vestibul,FamilyRm,Foyer,GarEnter,GreatRm,Kitchen,LivDinRm,Pantry,Porch,PowderRm,Storage,Toilet,Walkout
Level 2:
4+Bedrms,BathMain,BathOthr,Toilet
Level 3:
n/a
Level Other:
n/a
Room Features
Kitchen:
Breakfast Bar, Center Island, Eat-In Kitchen, Pantry, Separate Dining Area
Dining Room:
Formal Dining Room
Master Bedroom:
Full Bath, Walk-In Closet
Bath:
Stall Shower
Interior Features
Square Foot:
n/a
Year Renovated:
2025
Basement:
Yes - French Drain, Full, Unfinished, Walkout
Full Baths:
2
Half Baths:
1
Appliances:
Carbon Monoxide Detector, Cooktop - Gas, Dishwasher, Dryer, Hot Tub, Microwave Oven, Range/Oven-Gas, Refrigerator, Self Cleaning Oven, Sump Pump, Washer
Flooring:
Tile, Wood
Fireplaces:
1
Fireplace:
Family Room, Heatolator
Interior:
BarDry,CODetect,CeilCath,FireExtg,HotTub,SmokeDet,TrckLght
Exterior Features
Garage Space:
2-Car
Garage:
Attached,InEntrnc,Loft,OnStreet
Driveway:
2 Car Width, Blacktop, Hard Surface, Lighting, On-Street Parking
Roof:
Asphalt Shingle
Exterior:
Vinyl Siding
Swimming Pool:
No
Pool:
n/a
Utilities
Heating System:
Forced Hot Air
Heating Source:
Electric, Gas-Natural
Cooling:
Attic Fan, Ceiling Fan, Central Air
Water Heater:
Gas
Water:
Public Water
Sewer:
Public Sewer
Services:
n/a
Lot Features
Acres:
0.31
Lot Dimensions:
n/a
Lot Features:
Level Lot, Wooded Lot
School Information
Elementary:
S.BRUNSWIK
Middle:
S.BRUNSWIK
High School:
S.BRUNSWIK
Community Information
County:
Middlesex
Town:
South Brunswick Twp.
Neighborhood:
OAK TREE HOMES
Application Fee:
n/a
Association Fee:
n/a
Fee Includes:
n/a
Amenities:
n/a
Pets:
n/a
Financial Considerations
List Price:
$832,500
Tax Amount:
$11,533
Land Assessment:
$67,500
Build. Assessment:
$146,000
Total Assessment:
$213,500
Tax Rate:
5.36
Tax Year:
2024
Ownership Type:
Fee Simple
Listing Information
MLS ID:
3962913
List Date:
05-14-2025
Days On Market:
107
Listing Broker:
ORANGE KEY REALTY
Listing Agent:














































Request More Information
Shawn and Diane Fox
RE/MAX American Dream
3108 Route 10 West
Denville, NJ 07834
Call: (973) 277-7853
Web: MeadowsRoxbury.com

