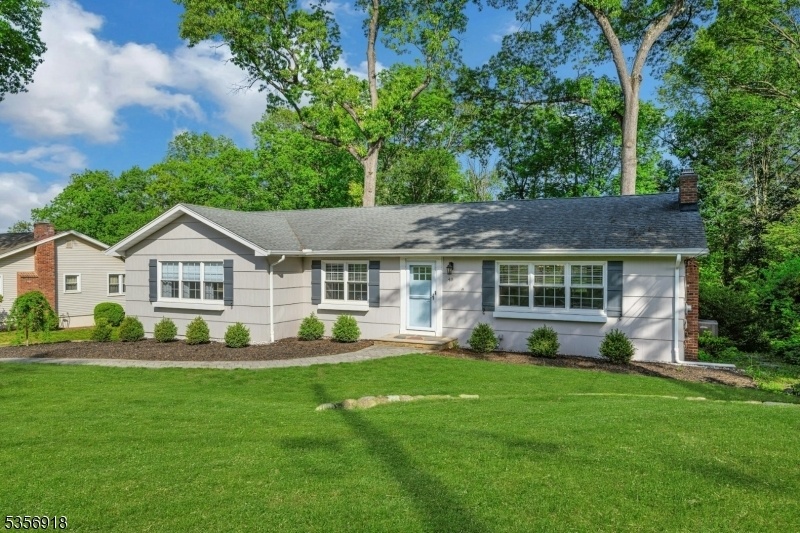48 Longview Dr
Hanover Twp, NJ 07981


























Price: $799,999
GSMLS: 3962884Type: Single Family
Style: Ranch
Beds: 3
Baths: 2 Full & 1 Half
Garage: 2-Car
Year Built: 1954
Acres: 0.34
Property Tax: $8,678
Description
It's All Here! Set In The Sought-after Birch Hill Section Of Whippany, This Tastefully Remodeled Home Offers Both Sophisticated Decor And Outstanding Attention To Detail Throughout. A Bright Open Floor Plan Invites You In. The Kitchen Features Handsome Cherry Cabinetry, Stainless Appliances, Granite Counters And A Large Peninsula With A Convenient Breakfast Bar. Remodeled Bathrooms, Generous-sized Bedrooms, A Sunroom, Exquisitely Refinished Hardwood Floors, Crown Molding And A Stylish Expansive Finished Basement All Add To The Appeal Of This Home. A Two-level Deck Overlooks The Private Yard Which Backs Up To Town-owned Woodland. It's Beautiful Setting With Mature Trees And Curving Stone Walls Will Enhance Your Enjoyment Of This Special Home. Hanover Twp. Has Low Taxes, Great Town Services, Superb School System, Town Pool, Community Center, Pre/after School Programs And Easy Commute By Car Or Train (convent Station) To Penn Station Or Hoboken Via Nj Transit.
Rooms Sizes
Kitchen:
12x12 First
Dining Room:
13x12 First
Living Room:
24x14 First
Family Room:
n/a
Den:
n/a
Bedroom 1:
15x13 First
Bedroom 2:
17x16 First
Bedroom 3:
11x10 First
Bedroom 4:
n/a
Room Levels
Basement:
Laundry Room, Office, Rec Room, Utility Room
Ground:
n/a
Level 1:
3 Bedrooms, Bath Main, Bath(s) Other, Dining Room, Kitchen, Living Room, Sunroom
Level 2:
Attic
Level 3:
n/a
Level Other:
n/a
Room Features
Kitchen:
Eat-In Kitchen
Dining Room:
Formal Dining Room
Master Bedroom:
1st Floor, Full Bath
Bath:
Stall Shower
Interior Features
Square Foot:
n/a
Year Renovated:
2021
Basement:
Yes - Finished, Full
Full Baths:
2
Half Baths:
1
Appliances:
Carbon Monoxide Detector, Dishwasher, Range/Oven-Gas, Refrigerator, Self Cleaning Oven
Flooring:
Tile, Wood
Fireplaces:
1
Fireplace:
Living Room, Wood Burning
Interior:
CODetect,FireExtg,SmokeDet,StallShw,StallTub,WndwTret
Exterior Features
Garage Space:
2-Car
Garage:
Built-In Garage
Driveway:
1 Car Width, Blacktop
Roof:
Composition Shingle
Exterior:
Wood Shingle
Swimming Pool:
n/a
Pool:
n/a
Utilities
Heating System:
1 Unit, Forced Hot Air
Heating Source:
Gas-Natural
Cooling:
1 Unit, Central Air, House Exhaust Fan
Water Heater:
Gas
Water:
Public Water
Sewer:
Public Sewer
Services:
Fiber Optic
Lot Features
Acres:
0.34
Lot Dimensions:
n/a
Lot Features:
Backs to Park Land, Level Lot
School Information
Elementary:
Salem Drive School (K-5)
Middle:
Memorial Junior School (6-8)
High School:
Whippany Park High School (9-12)
Community Information
County:
Morris
Town:
Hanover Twp.
Neighborhood:
Birch Hill-Whippany
Application Fee:
n/a
Association Fee:
n/a
Fee Includes:
n/a
Amenities:
n/a
Pets:
n/a
Financial Considerations
List Price:
$799,999
Tax Amount:
$8,678
Land Assessment:
$217,200
Build. Assessment:
$194,500
Total Assessment:
$411,700
Tax Rate:
2.11
Tax Year:
2024
Ownership Type:
Fee Simple
Listing Information
MLS ID:
3962884
List Date:
05-12-2025
Days On Market:
0
Listing Broker:
COLDWELL BANKER REALTY
Listing Agent:


























Request More Information
Shawn and Diane Fox
RE/MAX American Dream
3108 Route 10 West
Denville, NJ 07834
Call: (973) 277-7853
Web: MeadowsRoxbury.com




