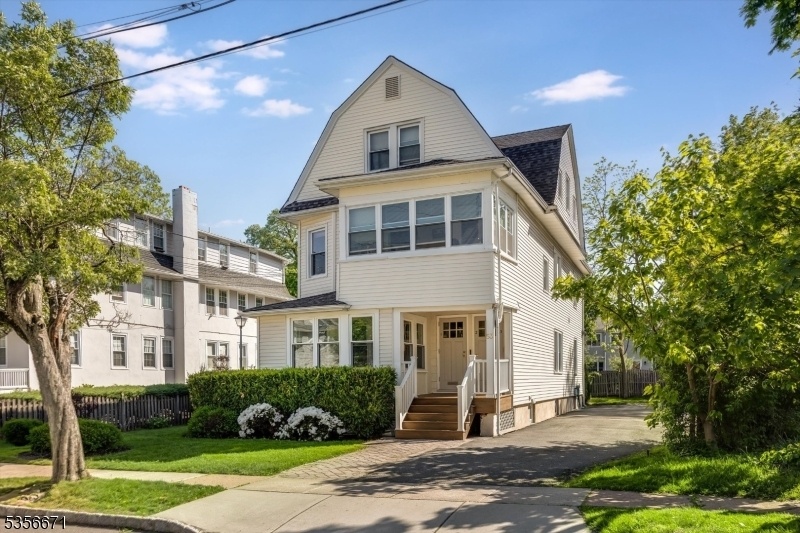53 James St
Montclair Twp, NJ 07042






















Price: $379,000
GSMLS: 3962605Type: Condo/Townhouse/Co-op
Style: First Floor Unit
Beds: 2
Baths: 1 Full
Garage: No
Year Built: 1912
Acres: 0.22
Property Tax: $9,262
Description
Welcome To This Beautifully Updated 2 Bed, 1bath Condo Ideally Located In The Vibrant Heart Of Montclair. A Stroll To Walnut Street And Bloomfield Avenue With Loads Of Dining, Shopping And Entertainment Options! Brimming With Character And Modern Updates, This Spacious Condo Has Tons Natural Light, Lovely Flow, Large Rooms And Hard Wood Floors Throughout. With A Generous Living Room, Formal Dining Room And An Inviting Bonus Three-season Room Perfect For Relaxing, There Is Plenty Of Space To Spread Out. The Updated Kitchen Boasts Granite Countertops, Stainless Steel Appliances, And Maple Cabinetry, Offering Both Style And Functionality. The Bathroom Has Been Tastefully Renovated, Complementing The Home's Timeless Charm. Enjoy Outdoor Living In The Expansive Shared Backyard, Complete With A Stunning Paver Patio Ideal For Backyard Bbq's Or Just Lounging And Enjoying The Outdoors. Additional Highlights Include C/a, Newer Windows, Two Assigned Parking Spots, Dedicated Laundry And Extra Storage In The Basement And Easy Access To All The Shopping, Dining, Parks, And Close To Nyc Trasportation Options. Don't Miss Your Chance To Own A Slice Of One Of New Jersey's Most Desirable Communities!
Rooms Sizes
Kitchen:
First
Dining Room:
First
Living Room:
First
Family Room:
n/a
Den:
First
Bedroom 1:
First
Bedroom 2:
First
Bedroom 3:
n/a
Bedroom 4:
n/a
Room Levels
Basement:
Laundry Room, Storage Room
Ground:
n/a
Level 1:
2 Bedrooms, Bath Main, Dining Room, Florida/3Season, Foyer, Kitchen, Living Room
Level 2:
n/a
Level 3:
n/a
Level Other:
n/a
Room Features
Kitchen:
Galley Type
Dining Room:
Formal Dining Room
Master Bedroom:
1st Floor
Bath:
n/a
Interior Features
Square Foot:
n/a
Year Renovated:
2006
Basement:
Yes - French Drain, Unfinished
Full Baths:
1
Half Baths:
0
Appliances:
Carbon Monoxide Detector, Dishwasher, Dryer, Microwave Oven, Range/Oven-Gas, Refrigerator, Washer
Flooring:
Tile, Wood
Fireplaces:
No
Fireplace:
n/a
Interior:
n/a
Exterior Features
Garage Space:
No
Garage:
n/a
Driveway:
Assigned, Off-Street Parking, See Remarks
Roof:
Asphalt Shingle
Exterior:
Vinyl Siding
Swimming Pool:
n/a
Pool:
n/a
Utilities
Heating System:
1 Unit, Forced Hot Air
Heating Source:
Gas-Natural
Cooling:
1 Unit, Central Air
Water Heater:
Gas
Water:
Public Water
Sewer:
Public Sewer
Services:
Garbage Included
Lot Features
Acres:
0.22
Lot Dimensions:
n/a
Lot Features:
n/a
School Information
Elementary:
MAGNET
Middle:
MAGNET
High School:
MONTCLAIR
Community Information
County:
Essex
Town:
Montclair Twp.
Neighborhood:
n/a
Application Fee:
n/a
Association Fee:
$250 - Monthly
Fee Includes:
Maintenance-Common Area, Maintenance-Exterior, See Remarks, Snow Removal
Amenities:
n/a
Pets:
Size Limit
Financial Considerations
List Price:
$379,000
Tax Amount:
$9,262
Land Assessment:
$100,000
Build. Assessment:
$172,200
Total Assessment:
$272,200
Tax Rate:
3.40
Tax Year:
2024
Ownership Type:
Condominium
Listing Information
MLS ID:
3962605
List Date:
05-12-2025
Days On Market:
76
Listing Broker:
WEST OF HUDSON REAL ESTATE
Listing Agent:






















Request More Information
Shawn and Diane Fox
RE/MAX American Dream
3108 Route 10 West
Denville, NJ 07834
Call: (973) 277-7853
Web: MeadowsRoxbury.com

