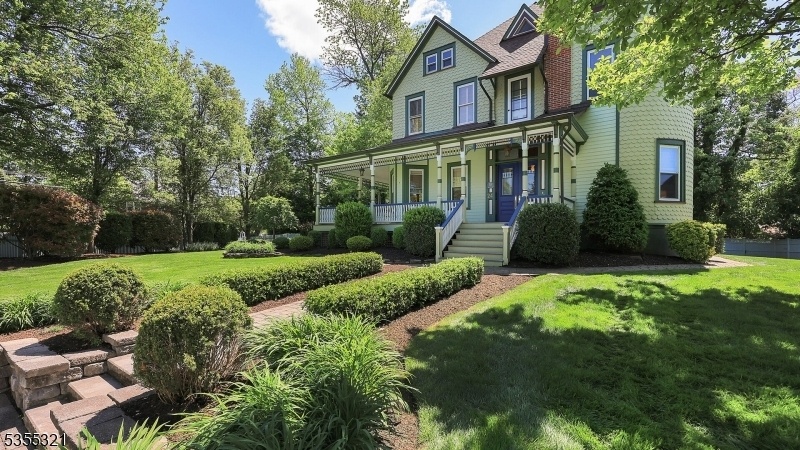24 Madison Ave
Cranford Twp, NJ 07016









































Price: $1,495,000
GSMLS: 3962560Type: Single Family
Style: Victorian
Beds: 4
Baths: 2 Full & 1 Half
Garage: 1-Car
Year Built: 1892
Acres: 0.37
Property Tax: $16,073
Description
Steeped In History And Thoughtfully Updated For Modern Living, This Elegant Victorian-style Home, Built In 1892, Offers Timeless Character Alongside Everyday Convenience. Located On A 0.37-acre Lot In One Of Cranford's Most Desirable Neighborhoods, It Offers 4 Bedrooms, 2.5 Bathrooms, And Elegant Living Spaces Just Four Blocks From Downtown Shops, Restaurants, & The Nyc-bound Train And Bus Lines. Inside, Period Details Blend Seamlessly With Modern Enhancements. The Recently Remodeled Kitchen Serves As The Heart Of The Home, While The Two-zone Air Conditioning System And Modern Heating Ensure Year-round Comfort. Original Architectural Features, Including A Turret Now Used As A Yoga Room, Add Charm And Versatility. The Spacious, Dry Basement Includes A Heated Workout Room For Convenient At-home Fitness. The Third Floor Provides A Flexible, Light-filled Space Ideal For Remote Work Or Relaxation. It Includes A Private Bedroom, A Sitting Room, And A Dedicated Living Room And Office Area Perfect For Focused Work Or Peaceful Retreat. Outdoors, A Fenced-in Yard With Mature Trees And Landscaping Creates A Private, Secure Space For Loved Ones, Pets, And Entertaining. An Irrigation System Services The Lawn And Planting Areas, Ensuring Healthy Growth And Low-maintenance Care. Both The Front And Back Porches Are Constructed From Premium Brazilian Ipe Wood, Combining Lasting Durability With Refined Style. This Is A Rare Opportunity To Own A Beautifully Maintained Piece Of Cranford History!
Rooms Sizes
Kitchen:
First
Dining Room:
First
Living Room:
First
Family Room:
Third
Den:
First
Bedroom 1:
Second
Bedroom 2:
Second
Bedroom 3:
Second
Bedroom 4:
Third
Room Levels
Basement:
Exercise Room, Laundry Room, Storage Room, Utility Room
Ground:
n/a
Level 1:
DiningRm,Vestibul,Foyer,Kitchen,Library,LivingRm,Parlor,Porch,PowderRm
Level 2:
3 Bedrooms, Bath Main, Bath(s) Other
Level 3:
1Bedroom,FamilyRm,SeeRem
Level Other:
n/a
Room Features
Kitchen:
Eat-In Kitchen
Dining Room:
Formal Dining Room
Master Bedroom:
Full Bath
Bath:
Stall Shower
Interior Features
Square Foot:
n/a
Year Renovated:
n/a
Basement:
Yes - Bilco-Style Door, Finished-Partially, Full
Full Baths:
2
Half Baths:
1
Appliances:
Carbon Monoxide Detector, Dryer, Kitchen Exhaust Fan, Microwave Oven, Range/Oven-Gas, Refrigerator, Self Cleaning Oven, Sump Pump, Washer, Water Softener-Rnt
Flooring:
Tile, Wood
Fireplaces:
2
Fireplace:
Library, Living Room, Wood Burning
Interior:
CODetect,CeilHigh,SmokeDet,SoakTub,StallShw,StallTub,WndwTret
Exterior Features
Garage Space:
1-Car
Garage:
Detached Garage
Driveway:
1 Car Width, Additional Parking, Blacktop
Roof:
Asphalt Shingle
Exterior:
Wood
Swimming Pool:
No
Pool:
n/a
Utilities
Heating System:
Baseboard - Electric, Forced Hot Air, Multi-Zone
Heating Source:
OilAbIn
Cooling:
Central Air, Multi-Zone Cooling
Water Heater:
Gas
Water:
Public Water
Sewer:
Public Sewer
Services:
Cable TV Available, Fiber Optic Available, Garbage Extra Charge
Lot Features
Acres:
0.37
Lot Dimensions:
n/a
Lot Features:
Corner
School Information
Elementary:
Bloom/Oran
Middle:
Orange
High School:
Cranford H
Community Information
County:
Union
Town:
Cranford Twp.
Neighborhood:
n/a
Application Fee:
n/a
Association Fee:
n/a
Fee Includes:
n/a
Amenities:
n/a
Pets:
Yes
Financial Considerations
List Price:
$1,495,000
Tax Amount:
$16,073
Land Assessment:
$99,500
Build. Assessment:
$137,600
Total Assessment:
$237,100
Tax Rate:
6.78
Tax Year:
2024
Ownership Type:
Fee Simple
Listing Information
MLS ID:
3962560
List Date:
05-13-2025
Days On Market:
0
Listing Broker:
KELLER WILLIAMS REALTY
Listing Agent:









































Request More Information
Shawn and Diane Fox
RE/MAX American Dream
3108 Route 10 West
Denville, NJ 07834
Call: (973) 277-7853
Web: MeadowsRoxbury.com

