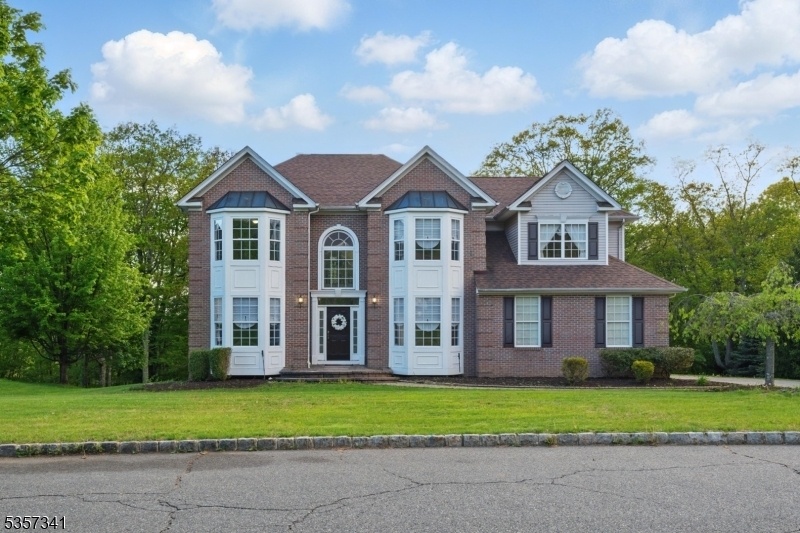43 Saunders Ln
Mount Olive Twp, NJ 07840
















































Price: $915,000
GSMLS: 3962547Type: Single Family
Style: Colonial
Beds: 4
Baths: 2 Full & 1 Half
Garage: 2-Car
Year Built: 2003
Acres: 0.66
Property Tax: $17,961
Description
Welcome To Your Dream Home In Mount Olive's Prestigious Oak Hill! This Stately Center Hall Colonial Is The Largest Model In The Development, Offering 3,636 Sq Ft Of Elegant Living Space Thoughtfully Designed For Both Luxury And Everyday Comfort. Step Inside To A Soaring Double-height Foyer That Immediately Sets A Tone Of Grandeur. This Beautifully Renovated Home Features 4 Spacious Bedrooms, 2.5 Bathrooms 9ft Ceilings, A Full Walkout Basement, And A Convenient First-floor Home Office Ideal For Today's Flexible Living Needs. At The Heart Of The Home, You'll Find A Spectacular Two-story Great Room Flooded With Natural Light And Centered Around A Cozy Gas Fireplace, Perfect For Both Family Gatherings And Entertaining Guests. The Chef's Kitchen Is A True Culinary Haven With Rich Cabinetry, Stainless Steel Appliances, A Large Center Island, A Butler's Pantry, And A Breakfast Nook. Adjacent To The Kitchen Is A Sun-drenched Sunroom, Offering Additional Space To Relax And Enjoy Serene Views. Ascend One Of The Dual Staircases To Discover Four Generously Sized Bedrooms Upstairs. The Luxurious Primary Suite Offers A Spacious Walk-in Closet, A Relaxing Sitting Room, And A Spa-inspired En-suite Bath Featuring A Stall Shower And Jacuzzi Tub For Your Private Retreat. Enjoy Evenings Unwinding On Your Private Deck Overlooking A Beautifully Wooded Backyard Offers Peace, Privacy, And A Connection To Nature. All Of This Is Set In A Prime Location Near Highways, Top-rated Schools, And Shopping.
Rooms Sizes
Kitchen:
19x17 First
Dining Room:
12x15 First
Living Room:
12x19 First
Family Room:
16x20 First
Den:
n/a
Bedroom 1:
20x22 Second
Bedroom 2:
12x17 Second
Bedroom 3:
12x15 Second
Bedroom 4:
14x13 Second
Room Levels
Basement:
n/a
Ground:
n/a
Level 1:
n/a
Level 2:
n/a
Level 3:
n/a
Level Other:
n/a
Room Features
Kitchen:
Center Island, Eat-In Kitchen
Dining Room:
Formal Dining Room
Master Bedroom:
Full Bath, Sitting Room, Walk-In Closet
Bath:
Jetted Tub, Stall Shower
Interior Features
Square Foot:
3,636
Year Renovated:
2024
Basement:
Yes - Full, Unfinished, Walkout
Full Baths:
2
Half Baths:
1
Appliances:
Carbon Monoxide Detector, Dishwasher, Range/Oven-Gas, Refrigerator
Flooring:
Tile, Wood
Fireplaces:
1
Fireplace:
Family Room
Interior:
n/a
Exterior Features
Garage Space:
2-Car
Garage:
Attached Garage
Driveway:
2 Car Width, Blacktop
Roof:
Asphalt Shingle
Exterior:
Brick, Vinyl Siding
Swimming Pool:
No
Pool:
n/a
Utilities
Heating System:
2 Units
Heating Source:
Gas-Natural
Cooling:
2 Units, Central Air
Water Heater:
n/a
Water:
Public Water
Sewer:
Public Sewer
Services:
n/a
Lot Features
Acres:
0.66
Lot Dimensions:
n/a
Lot Features:
Level Lot, Wooded Lot
School Information
Elementary:
Sandshore School (K-5)
Middle:
n/a
High School:
n/a
Community Information
County:
Morris
Town:
Mount Olive Twp.
Neighborhood:
Oak Hill
Application Fee:
n/a
Association Fee:
n/a
Fee Includes:
n/a
Amenities:
n/a
Pets:
n/a
Financial Considerations
List Price:
$915,000
Tax Amount:
$17,961
Land Assessment:
$154,900
Build. Assessment:
$360,500
Total Assessment:
$515,400
Tax Rate:
3.39
Tax Year:
2024
Ownership Type:
Fee Simple
Listing Information
MLS ID:
3962547
List Date:
05-13-2025
Days On Market:
0
Listing Broker:
X REALTY CORP.
Listing Agent:
















































Request More Information
Shawn and Diane Fox
RE/MAX American Dream
3108 Route 10 West
Denville, NJ 07834
Call: (973) 277-7853
Web: MeadowsRoxbury.com




