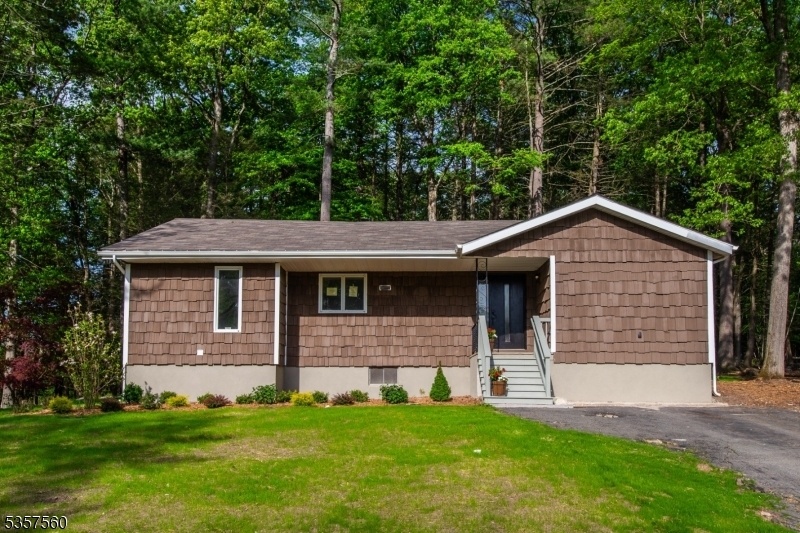113 Spook Ridge Rd
Montague Twp, NJ 07827



























Price: $325,000
GSMLS: 3962525Type: Single Family
Style: Ranch
Beds: 3
Baths: 2 Full
Garage: No
Year Built: 1988
Acres: 0.35
Property Tax: $4,573
Description
Summer Living Awaits In This Beautifully Renovated Open Concept Ranch Style Home Nestled Within The Desirable High Point Country Club! Imagine Spending Sunny Afternoons By The Sparkling Association Pool Or Enjoying Breathtaking Lake Views Just Moments From Your Doorstep. This Charming Residence Boasts Three Comfortable Bedrooms And Two Full, Updated Bathrooms, Offering Ample Space For Family And Guests. Step Inside To Discover A Move-in Ready Interior, Meticulously Updated For Modern Living. The Finished Basement Expands Your Living Space, Perfect For A Recreation Room, Home Office, Or Gym. Peace Of Mind Comes Standard With A Brand-new Roof And Septic System, Ensuring Worry-free Ownership For Years To Come. Outside, The Meticulously Manicured Landscaping Creates A Welcoming Oasis, Ideal For Outdoor Gatherings And Enjoying The Warm Weather. And The Perks Of High Point Country Club Don't End There! Indulge In A Round Of Golf On The Pristine Course Or Unwind With Friends At The Bar And Restaurant, All Within Your Community. Don't Miss This Incredible Opportunity To Embrace The High Point Lifestyle Just In Time For Summer Fun! Schedule Your Showing Today And Start Envisioning Your Life In This Exceptional Home.
Rooms Sizes
Kitchen:
n/a
Dining Room:
n/a
Living Room:
n/a
Family Room:
n/a
Den:
n/a
Bedroom 1:
n/a
Bedroom 2:
n/a
Bedroom 3:
n/a
Bedroom 4:
n/a
Room Levels
Basement:
n/a
Ground:
n/a
Level 1:
n/a
Level 2:
n/a
Level 3:
n/a
Level Other:
n/a
Room Features
Kitchen:
Center Island
Dining Room:
n/a
Master Bedroom:
n/a
Bath:
n/a
Interior Features
Square Foot:
n/a
Year Renovated:
2025
Basement:
Yes - Finished
Full Baths:
2
Half Baths:
0
Appliances:
Carbon Monoxide Detector, Dishwasher, Microwave Oven, Range/Oven-Electric, Refrigerator
Flooring:
n/a
Fireplaces:
1
Fireplace:
Wood Burning
Interior:
n/a
Exterior Features
Garage Space:
No
Garage:
n/a
Driveway:
2 Car Width
Roof:
Asphalt Shingle
Exterior:
Wood
Swimming Pool:
n/a
Pool:
Association Pool
Utilities
Heating System:
1 Unit, Baseboard - Hotwater
Heating Source:
OilAbOut
Cooling:
None
Water Heater:
n/a
Water:
Public Water
Sewer:
Septic
Services:
n/a
Lot Features
Acres:
0.35
Lot Dimensions:
n/a
Lot Features:
n/a
School Information
Elementary:
MONTAGUE
Middle:
MONTAGUE
High School:
HIGH POINT
Community Information
County:
Sussex
Town:
Montague Twp.
Neighborhood:
High Point Country C
Application Fee:
n/a
Association Fee:
$125 - Monthly
Fee Includes:
Maintenance-Common Area
Amenities:
n/a
Pets:
n/a
Financial Considerations
List Price:
$325,000
Tax Amount:
$4,573
Land Assessment:
$33,500
Build. Assessment:
$121,900
Total Assessment:
$155,400
Tax Rate:
2.94
Tax Year:
2024
Ownership Type:
Fee Simple
Listing Information
MLS ID:
3962525
List Date:
05-13-2025
Days On Market:
0
Listing Broker:
KELLER WILLIAMS PROSPERITY REALTY
Listing Agent:



























Request More Information
Shawn and Diane Fox
RE/MAX American Dream
3108 Route 10 West
Denville, NJ 07834
Call: (973) 277-7853
Web: MeadowsRoxbury.com

