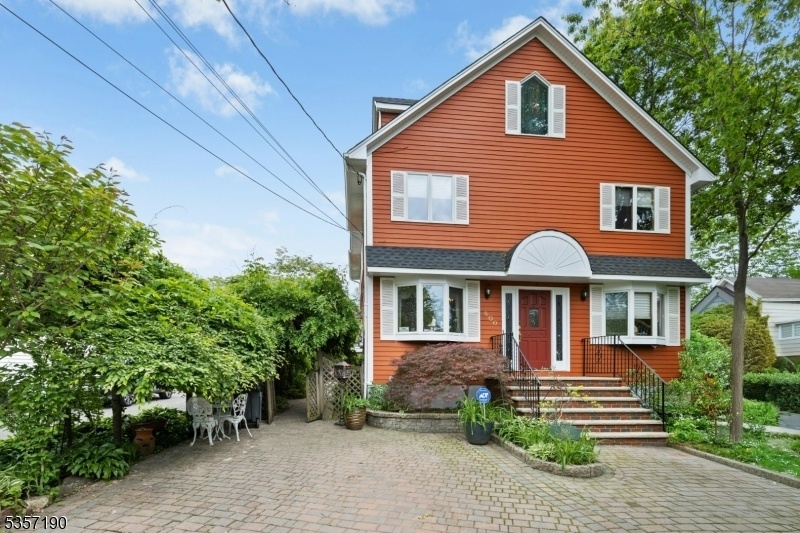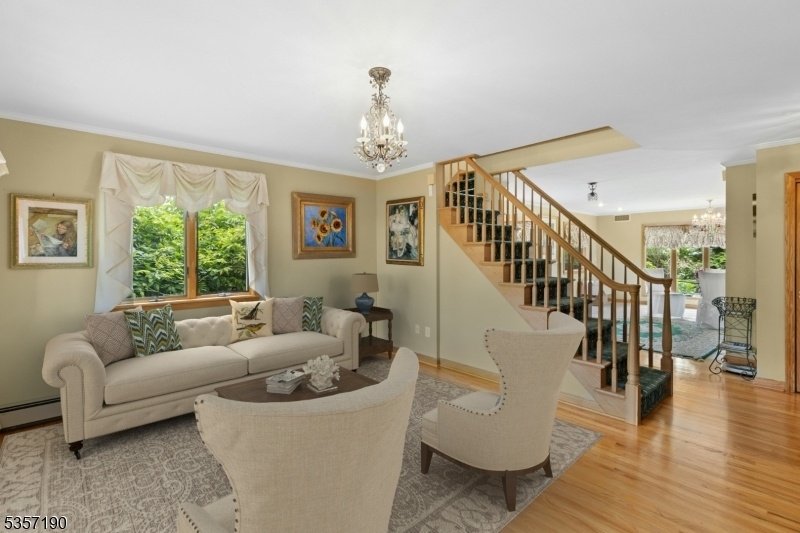800 Franklin Ave
Westfield Town, NJ 07090





































Price: $1,299,000
GSMLS: 3962482Type: Single Family
Style: Colonial
Beds: 6
Baths: 4 Full
Garage: No
Year Built: 1947
Acres: 0.12
Property Tax: $16,444
Description
Welcome Home To This Stunning 6-bedroom, 4-bath Custom Colonial, Ideally Situated In One Of Westfield's Most Desirable Neighborhoods. With Over 3,000 Sq Ft Of Finished Living Space Across Four Levels, This Home Offers Both Flexibility And Luxury. The First Floor Boasts An Open-concept Living And Dining Room Surrounded By Large Windows, Filling The Space With Natural Light. The Adjacent Kitchen Is Exceptionally Spacious, Featuring Ample Cabinetry And Generous Counter Space Perfect For Cooking And Entertaining. The First-floor Primary Suite Includes A Private Dressing Room And A Large En-suite Bath With A Stall Shower And Jetted Tub.upstairs, The Second Floor Offers Four Large Bedrooms And A Huge Hall Bathroom With A Dressing Area And A Tub/shower Combo. The Third Floor Serves Beautifully As A Second Primary Suite Or An Ideal Space For Guests Or Primary Suite, Complete With A Large Bedroom, Sitting Area, Full Bath, And Walk-in Closet.the Fully Finished Basement Adds Even More Versatile Space, Including A Family Room, Full Bath, Private Office, Laundry Room, And Plenty Of Storage.outside, The Rear Yard Provides Ample Room For Play And Entertaining, Surrounded By Mature Landscaping And A Beautiful Garden. Additional Highlights Include A New Roof, Two-zone Hvac, Updated Windows, Hardwood Floors, Stylish Lighting, And Abundant Storage Throughout. All Of This On A Quiet Street Just Blocks From Wilson School And A Little Over A Mile To Westfield's Train Station And Vibrant Downtown
Rooms Sizes
Kitchen:
17x22 First
Dining Room:
n/a
Living Room:
17x12 First
Family Room:
n/a
Den:
n/a
Bedroom 1:
11x16 First
Bedroom 2:
14x13 Second
Bedroom 3:
14x13 Second
Bedroom 4:
13x10 Second
Room Levels
Basement:
Bath(s) Other, Family Room, Laundry Room, Office, Storage Room, Utility Room
Ground:
n/a
Level 1:
1Bedroom,BathMain,Kitchen,LivDinRm,SittngRm
Level 2:
4 Or More Bedrooms, Bath(s) Other
Level 3:
1 Bedroom, Bath(s) Other
Level Other:
n/a
Room Features
Kitchen:
Eat-In Kitchen
Dining Room:
n/a
Master Bedroom:
1st Floor, Dressing Room, Full Bath
Bath:
Soaking Tub, Stall Shower
Interior Features
Square Foot:
2,839
Year Renovated:
1995
Basement:
Yes - Finished
Full Baths:
4
Half Baths:
0
Appliances:
Carbon Monoxide Detector, Dishwasher, Dryer, Range/Oven-Gas, Refrigerator, Washer
Flooring:
Wood
Fireplaces:
No
Fireplace:
n/a
Interior:
Blinds,CODetect,CeilHigh,JacuzTyp,SmokeDet,SoakTub,TubShowr,WlkInCls
Exterior Features
Garage Space:
No
Garage:
n/a
Driveway:
1 Car Width, Paver Block
Roof:
Asphalt Shingle
Exterior:
Vinyl Siding
Swimming Pool:
n/a
Pool:
n/a
Utilities
Heating System:
Forced Hot Air, Multi-Zone
Heating Source:
Gas-Natural
Cooling:
2 Units, Central Air
Water Heater:
Gas
Water:
Public Water
Sewer:
Public Sewer
Services:
Cable TV Available, Fiber Optic Available, Garbage Extra Charge
Lot Features
Acres:
0.12
Lot Dimensions:
50X102
Lot Features:
n/a
School Information
Elementary:
Wilson
Middle:
Roosevelt
High School:
Westfield
Community Information
County:
Union
Town:
Westfield Town
Neighborhood:
Wilson School
Application Fee:
n/a
Association Fee:
n/a
Fee Includes:
n/a
Amenities:
Storage
Pets:
n/a
Financial Considerations
List Price:
$1,299,000
Tax Amount:
$16,444
Land Assessment:
$484,800
Build. Assessment:
$245,400
Total Assessment:
$730,200
Tax Rate:
2.25
Tax Year:
2024
Ownership Type:
Fee Simple
Listing Information
MLS ID:
3962482
List Date:
05-12-2025
Days On Market:
0
Listing Broker:
WEICHERT REALTORS
Listing Agent:





































Request More Information
Shawn and Diane Fox
RE/MAX American Dream
3108 Route 10 West
Denville, NJ 07834
Call: (973) 277-7853
Web: MeadowsRoxbury.com

