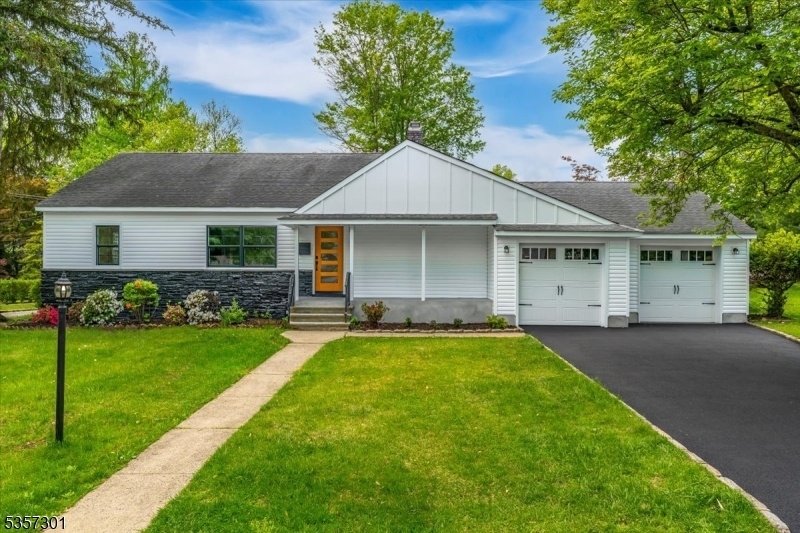60 Riverside Dr
Florham Park Boro, NJ 07932


















































Price: $1,099,000
GSMLS: 3962420Type: Single Family
Style: Ranch
Beds: 4
Baths: 3 Full
Garage: 2-Car
Year Built: 1955
Acres: 0.41
Property Tax: $10,707
Description
Welcome To 60 Riverside Drive, A Fully Renovated Mid-century Modern Ranch In One Of Florham Park's Most Sought-after Neighborhoods. This Stylish And Functional 4-bedroom, 3-bathroom Home Has Been Completely Reimagined For Today's Modern Lifestyle. Step Inside To Find An Open-concept Layout With A Designer Kitchen That Flows Seamlessly Into The Dining And Living Areas Perfect For Everyday Living And Entertaining. The Kitchen Features Sleek Custom Cabinetry, Professional Stainless Steel Appliances, And An Oversized Island With Seating. The Home's Thoughtful Layout Offers Four Spacious Bedrooms, Including A Primary Suite With A Luxurious En-suite Bath, Custom Walk-in Closet And Wrap Around Deck With Private Entrance. Additional Highlights Include Beautiful Hardwood Floors Throughout, Vaulted Ceilings, An Oversized Two-car Garage That Enters Into A Beautiful Designer Mudroom And Laundry Room, Finished Full Basement With A Bedroom And Full Bathroom And A Spacious Backyard Ideal For Relaxing Or Entertaining. Every Detail Has Been Considered In This Stunning Transformation Just Move In And Enjoy! Florham Park Offers A Highly Rated School System, Recreation Activities For All Ages, An Easy Commute To Nyc, Just 1.2 Miles To Madison Train Station And A Friendly Welcoming Community.
Rooms Sizes
Kitchen:
18x14
Dining Room:
18x15 First
Living Room:
24x15
Family Room:
13x14 First
Den:
n/a
Bedroom 1:
15x22
Bedroom 2:
12x16 First
Bedroom 3:
12x12 First
Bedroom 4:
17x14 Basement
Room Levels
Basement:
1 Bedroom, Bath(s) Other, Family Room, Rec Room
Ground:
n/a
Level 1:
3Bedroom,BathMain,BathOthr,Foyer,GarEnter,Kitchen,Laundry,LivingRm,LivDinRm
Level 2:
n/a
Level 3:
n/a
Level Other:
n/a
Room Features
Kitchen:
Center Island, Eat-In Kitchen
Dining Room:
Living/Dining Combo
Master Bedroom:
1st Floor, Full Bath, Walk-In Closet
Bath:
Stall Shower And Tub
Interior Features
Square Foot:
n/a
Year Renovated:
2025
Basement:
Yes - Finished, Walkout
Full Baths:
3
Half Baths:
0
Appliances:
Carbon Monoxide Detector, Dishwasher, Dryer, Kitchen Exhaust Fan, Microwave Oven, Range/Oven-Gas, Refrigerator, Sump Pump, Washer, Water Softener-Own
Flooring:
Tile, Wood
Fireplaces:
2
Fireplace:
Insert, See Remarks
Interior:
Beam Ceilings, Carbon Monoxide Detector, Cathedral Ceiling, Smoke Detector, Walk-In Closet
Exterior Features
Garage Space:
2-Car
Garage:
Attached,InEntrnc,Oversize
Driveway:
2 Car Width, Blacktop
Roof:
Asphalt Shingle
Exterior:
Composition Siding, Stone, Vertical Siding, Vinyl Siding
Swimming Pool:
No
Pool:
n/a
Utilities
Heating System:
1 Unit, Forced Hot Air
Heating Source:
Gas-Natural
Cooling:
1 Unit, Central Air
Water Heater:
Gas
Water:
Public Water
Sewer:
Public Sewer
Services:
n/a
Lot Features
Acres:
0.41
Lot Dimensions:
142X127
Lot Features:
n/a
School Information
Elementary:
Briarwood Elementary School (K-2)
Middle:
Ridgedale Middle School (6-8)
High School:
Hanover Park High School (9-12)
Community Information
County:
Morris
Town:
Florham Park Boro
Neighborhood:
n/a
Application Fee:
n/a
Association Fee:
n/a
Fee Includes:
n/a
Amenities:
n/a
Pets:
n/a
Financial Considerations
List Price:
$1,099,000
Tax Amount:
$10,707
Land Assessment:
$420,700
Build. Assessment:
$238,600
Total Assessment:
$659,300
Tax Rate:
1.62
Tax Year:
2024
Ownership Type:
Fee Simple
Listing Information
MLS ID:
3962420
List Date:
05-12-2025
Days On Market:
0
Listing Broker:
REAL
Listing Agent:


















































Request More Information
Shawn and Diane Fox
RE/MAX American Dream
3108 Route 10 West
Denville, NJ 07834
Call: (973) 277-7853
Web: MeadowsRoxbury.com




