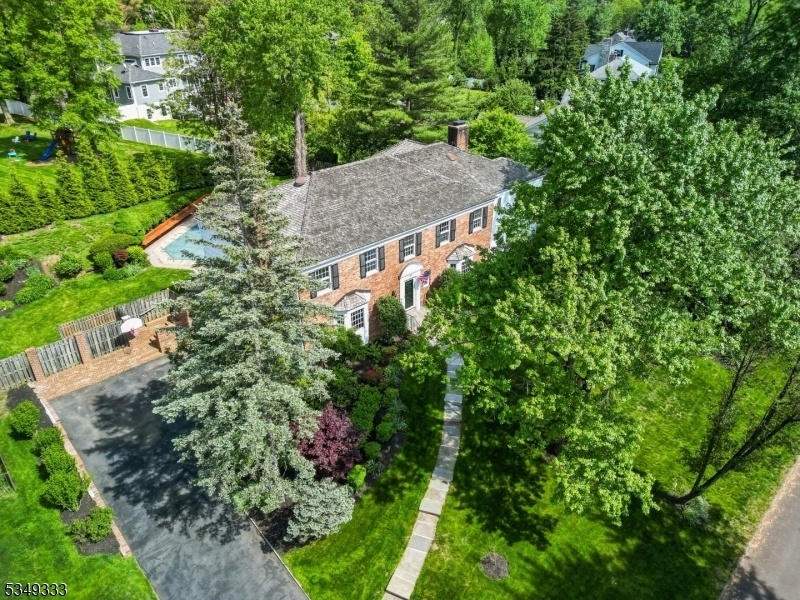40 Thornley Dr
Chatham Twp, NJ 07928




















Price: $1,975,000
GSMLS: 3962347Type: Single Family
Style: Colonial
Beds: 5
Baths: 3 Full & 3 Half
Garage: 2-Car
Year Built: 1975
Acres: 0.46
Property Tax: $25,502
Description
Perfectly Set On A Quiet Street In The Coveted Wickham Woods Neighborhood, This Spacious 5 Bedroom, 3.3 Bath Home Offers Space, Warmth, And An Effortless Open Floor Plan. Set On .45 Acres Of Lush, Fenced-in Grounds With A Sparkling Pool And Expansive Deck, This Home Truly Is Your Own Private Retreat. Designed For Both Grand Entertaining And Everyday Comfort, At The Heart Of The Home Is The Expansive Kitchen Truly A Dream With Its Oversized Island, Updated Appliances, Generous Pantry, And Cozy Two-sided Fireplace Shared With The Sun Drenched Family Room. The Kitchen Flows Seamlessly Into The Spacious Breakfast Room And Spectacular Family Room Featuring A Wall Of Windows, A Stone Fireplace, Stylish Wet Bar, And Plenty Of Space To Gather Or Unwind With French Doors Opening To The Backyard. A First Floor Den With Fireplace, Living Room, And Dining Room Completes This First Level. Upstairs 5 Bedrooms, Including A Primary Suite Tucked Away For Privacy, Enjoys A Walk-in Closet And Spa-like Ensuite Bath And Balcony Overlooking The Pool And Yard. An Additional Bedroom Features An Ensuite Bath, While The Remaining Share A Spacious Hall Bath. A Convenient Back Staircase Enhances The Home's Thoughtful Layout.the Finished Basement Offers Abundant Space For Recreation, Fitness, Or Play, With A Large Recreation Room, 2 Storage Rooms, And Wine Cellar. A Rare Opportunity To Live In One Of Chatham's Most Sought-after Neighborhoods, Just Minutes From Town, Top Rated Schools, And Train.
Rooms Sizes
Kitchen:
9x18 First
Dining Room:
16x15
Living Room:
25x15 First
Family Room:
25x21 First
Den:
17x15 First
Bedroom 1:
18x17 Second
Bedroom 2:
19x12 Second
Bedroom 3:
13x12 Second
Bedroom 4:
18x12 Second
Room Levels
Basement:
Powder Room, Rec Room, Storage Room, Utility Room
Ground:
n/a
Level 1:
Breakfast Room, Den, Dining Room, Family Room, Foyer, Kitchen, Living Room, Powder Room
Level 2:
4 Or More Bedrooms, Bath(s) Other
Level 3:
Office, Storage Room
Level Other:
n/a
Room Features
Kitchen:
Breakfast Bar, Center Island, Eat-In Kitchen, Pantry
Dining Room:
Formal Dining Room
Master Bedroom:
Fireplace, Full Bath, Walk-In Closet
Bath:
Jetted Tub, Stall Shower
Interior Features
Square Foot:
n/a
Year Renovated:
1994
Basement:
Yes - Finished-Partially, Full
Full Baths:
3
Half Baths:
3
Appliances:
Carbon Monoxide Detector, Cooktop - Gas, Dishwasher, Dryer, Instant Hot Water, Kitchen Exhaust Fan, Microwave Oven, Refrigerator, Self Cleaning Oven, Sump Pump, Wall Oven(s) - Electric, Washer, Water Filter, Wine Refrigerator
Flooring:
Carpeting, Laminate, Tile, Wood
Fireplaces:
4
Fireplace:
Bedroom 1, Family Room, Kitchen, See Remarks
Interior:
BarWet,CODetect,CedrClst,CeilHigh,Skylight,SmokeDet,StallShw,StallTub,WlkInCls
Exterior Features
Garage Space:
2-Car
Garage:
Attached Garage
Driveway:
1 Car Width, Blacktop
Roof:
Wood Shingle
Exterior:
Brick, Clapboard
Swimming Pool:
Yes
Pool:
Heated, In-Ground Pool, Liner
Utilities
Heating System:
2 Units, Auxiliary Electric Heat, Baseboard - Electric, Forced Hot Air
Heating Source:
Electric, Gas-Natural
Cooling:
2 Units, Central Air, Multi-Zone Cooling
Water Heater:
Gas
Water:
Public Water
Sewer:
Public Sewer
Services:
n/a
Lot Features
Acres:
0.46
Lot Dimensions:
n/a
Lot Features:
Level Lot, Open Lot
School Information
Elementary:
n/a
Middle:
Chatham Middle School (6-8)
High School:
Chatham High School (9-12)
Community Information
County:
Morris
Town:
Chatham Twp.
Neighborhood:
Wickham Woods
Application Fee:
n/a
Association Fee:
n/a
Fee Includes:
n/a
Amenities:
n/a
Pets:
n/a
Financial Considerations
List Price:
$1,975,000
Tax Amount:
$25,502
Land Assessment:
$745,700
Build. Assessment:
$536,500
Total Assessment:
$1,282,200
Tax Rate:
1.99
Tax Year:
2024
Ownership Type:
Fee Simple
Listing Information
MLS ID:
3962347
List Date:
05-12-2025
Days On Market:
46
Listing Broker:
COMPASS NEW JERSEY, LLC
Listing Agent:




















Request More Information
Shawn and Diane Fox
RE/MAX American Dream
3108 Route 10 West
Denville, NJ 07834
Call: (973) 277-7853
Web: MeadowsRoxbury.com




