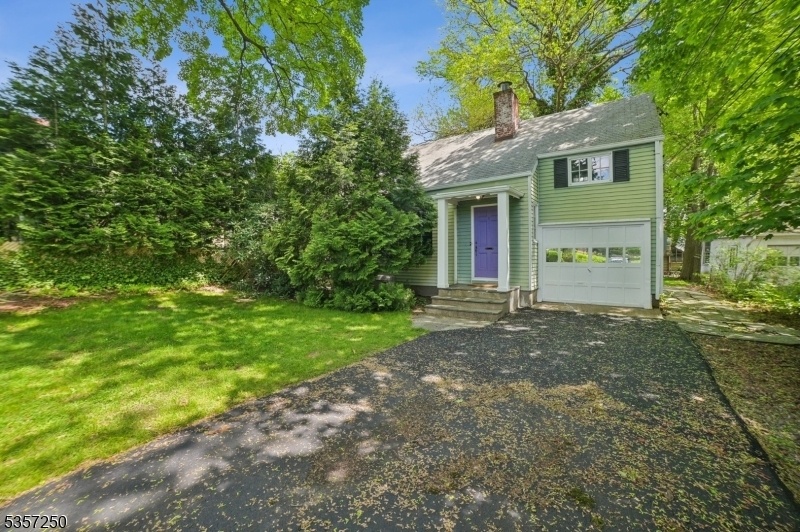11 S Monroe St
Ridgewood Village, NJ 07450





































Price: $697,500
GSMLS: 3962342Type: Single Family
Style: Cape Cod
Beds: 2
Baths: 1 Full & 1 Half
Garage: 1-Car
Year Built: 1930
Acres: 0.16
Property Tax: $9,530
Description
Welcome To 11 S. Monroe Street, A House With New England Charm Built With A Yard-forward Design Nestled In The Heart Of Ridgewood. This Delightful 2-bedroom, 1.5-bath Home Blends Classic Character With Tasteful Modern Updates. Step Through The Front Door Into A Spacious Living Room Featuring A Beautiful Wood-burning Fireplace, Ideal For Cozy Evenings. The Formal Dining Room Showcases Elegant Built-in Cabinetry, Leading Into An Updated Kitchen With Granite Countertops And Stainless Steel Appliances. Off The Kitchen, You'll Find A Convenient Laundry Area, A Half Bath, And A Cozy Screened-in Porch Perfect For Quiet Evenings. Upstairs, Two Generously Sized Bedrooms Share A Well-appointed Full Bath. Hardwood Floors With Character Run Throughout The Home, Adding Warmth And Continuity To Every Room. Set Gracefully Back From The Street, The House Is Framed By A Lush Front Lawn And A Serene Backyard Oasis. Located Just Moments From Ridge Elementary And Gw Middle Schools, Vibrant Downtown Shops, Restaurants, The Train Station/bus To Nyc And Houses Of Worship, This Home Offers Both Comfort And Convenience In A Sought-after Neighborhood. Whether You Are Looking For A Cozy Space To Call Your Own Or A Smart Investment With Room To Grow, This House Is The Kind Of Place Where New Beginnings Feel Easy And Exciting.
Rooms Sizes
Kitchen:
First
Dining Room:
First
Living Room:
First
Family Room:
n/a
Den:
n/a
Bedroom 1:
Second
Bedroom 2:
Second
Bedroom 3:
n/a
Bedroom 4:
n/a
Room Levels
Basement:
n/a
Ground:
DiningRm,Kitchen,Laundry,LivingRm,Screened
Level 1:
2 Bedrooms, Bath Main
Level 2:
n/a
Level 3:
n/a
Level Other:
n/a
Room Features
Kitchen:
See Remarks
Dining Room:
n/a
Master Bedroom:
n/a
Bath:
n/a
Interior Features
Square Foot:
7,057
Year Renovated:
n/a
Basement:
No
Full Baths:
1
Half Baths:
1
Appliances:
Dishwasher, Microwave Oven, Range/Oven-Gas, Refrigerator, Stackable Washer/Dryer
Flooring:
n/a
Fireplaces:
1
Fireplace:
Living Room, Wood Burning
Interior:
n/a
Exterior Features
Garage Space:
1-Car
Garage:
Attached Garage
Driveway:
Blacktop
Roof:
See Remarks
Exterior:
Aluminum Siding
Swimming Pool:
No
Pool:
n/a
Utilities
Heating System:
Forced Hot Air
Heating Source:
Gas-Natural
Cooling:
See Remarks
Water Heater:
n/a
Water:
Public Water
Sewer:
Public Sewer
Services:
n/a
Lot Features
Acres:
0.16
Lot Dimensions:
n/a
Lot Features:
n/a
School Information
Elementary:
RIDGE
Middle:
WASHINGTON
High School:
RIDGEWOOD
Community Information
County:
Bergen
Town:
Ridgewood Village
Neighborhood:
n/a
Application Fee:
n/a
Association Fee:
n/a
Fee Includes:
n/a
Amenities:
n/a
Pets:
n/a
Financial Considerations
List Price:
$697,500
Tax Amount:
$9,530
Land Assessment:
$262,700
Build. Assessment:
$69,500
Total Assessment:
$332,200
Tax Rate:
2.87
Tax Year:
2024
Ownership Type:
Fee Simple
Listing Information
MLS ID:
3962342
List Date:
05-12-2025
Days On Market:
9
Listing Broker:
COLDWELL BANKER REALTY WYK
Listing Agent:





































Request More Information
Shawn and Diane Fox
RE/MAX American Dream
3108 Route 10 West
Denville, NJ 07834
Call: (973) 277-7853
Web: MeadowsRoxbury.com

