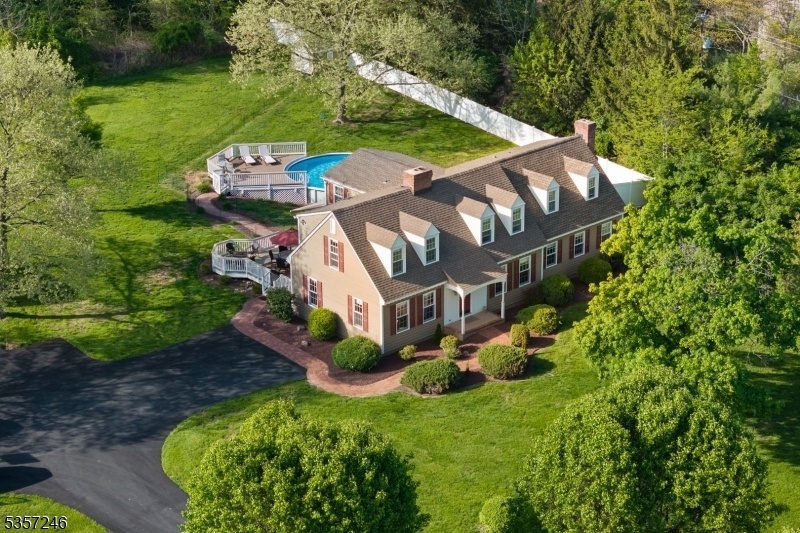60 Rocktown Rd
East Amwell Twp, NJ 08551





































Price: $1,000,000
GSMLS: 3962323Type: Single Family
Style: Colonial
Beds: 3
Baths: 2 Full & 1 Half
Garage: 2-Car
Year Built: 1980
Acres: 2.50
Property Tax: $11,359
Description
Being Sold With Adjacent 2.33 Acre Buildable Lot At 63 Rocktown (block # 00027; Lot # 0004603). Custom Home In The Sourlands Mountain District Embracing A Mix Of Country French, Farmhouse Plus All The Modern Amenities. Cedar Facade,abundant Natural Light,red Oak Flooring And Stairs, Wood Stove And Woodburning Fireplace, 2 Stairways To 2nd Floor. If You Come In Thru The Kitchen (4 Entry Choices), You're Captured By The Spacious Open Flow, Sunroom And Breakfast Room, White Cabinetry, Updated Light Fixtures, Woodstove, Stone Counters, Breakfast Bar, Center Island, Even An Oversized Spice Drawer. Inviting Family Room W/wbfp And 2nd Stairway To Sleeping Areas. Powder Room, Formal Dining Room And Office Space Round Out The Main Floor. 3 Large Br's Freshly Painted W/newer Carpeting, Primary Suite Full Bath W/radiant Heat. 2nd Full Bath, Linen Closet, 2 Addt'l Large Bedrooms, Plus Office/flex Space To Work From Home Or Guests Room. Partially Finished Basement W/bilco! 2 Car Det And Oversized Gar A Loft/studio/art Space Above. Landscape Is A Work Of Art From The Tree Lined Drive To The Colorful Foliage That Surrounds The Home And Property. Extended Decking Around The Back Of The House And Pool. Preserved Acre Views, Above Ground Pool Makes For The Perfect Outdoor Oasis. Being Sold With 63 Rocktown Road - Yes! - A 2nd Lot Ready For Building Or For A Horse Hobbyist Or Whatever Your Heart Desires.
Rooms Sizes
Kitchen:
First
Dining Room:
First
Living Room:
First
Family Room:
First
Den:
First
Bedroom 1:
Second
Bedroom 2:
Second
Bedroom 3:
Second
Bedroom 4:
n/a
Room Levels
Basement:
Exercise Room, Rec Room
Ground:
n/a
Level 1:
Breakfast Room, Dining Room, Family Room, Kitchen, Office, Powder Room, Sunroom
Level 2:
3 Bedrooms, Bath Main, Bath(s) Other, Office
Level 3:
n/a
Level Other:
n/a
Room Features
Kitchen:
Breakfast Bar, Center Island, Eat-In Kitchen, Separate Dining Area
Dining Room:
Formal Dining Room
Master Bedroom:
Full Bath
Bath:
n/a
Interior Features
Square Foot:
n/a
Year Renovated:
n/a
Basement:
Yes - Bilco-Style Door, Finished-Partially
Full Baths:
2
Half Baths:
1
Appliances:
Carbon Monoxide Detector, Dishwasher, Microwave Oven, Range/Oven-Electric, Refrigerator
Flooring:
Carpeting, Tile, Wood
Fireplaces:
1
Fireplace:
Family Room, Wood Burning, Wood Stove-Freestanding
Interior:
n/a
Exterior Features
Garage Space:
2-Car
Garage:
Detached Garage
Driveway:
1 Car Width, Blacktop
Roof:
See Remarks
Exterior:
CedarSid
Swimming Pool:
Yes
Pool:
Above Ground
Utilities
Heating System:
Baseboard - Hotwater
Heating Source:
OilAbIn
Cooling:
Central Air
Water Heater:
Oil
Water:
Well
Sewer:
Septic
Services:
n/a
Lot Features
Acres:
2.50
Lot Dimensions:
n/a
Lot Features:
Mountain View
School Information
Elementary:
n/a
Middle:
n/a
High School:
n/a
Community Information
County:
Hunterdon
Town:
East Amwell Twp.
Neighborhood:
n/a
Application Fee:
n/a
Association Fee:
n/a
Fee Includes:
n/a
Amenities:
n/a
Pets:
n/a
Financial Considerations
List Price:
$1,000,000
Tax Amount:
$11,359
Land Assessment:
$168,800
Build. Assessment:
$261,000
Total Assessment:
$429,800
Tax Rate:
2.60
Tax Year:
2024
Ownership Type:
Fee Simple
Listing Information
MLS ID:
3962323
List Date:
05-12-2025
Days On Market:
0
Listing Broker:
KELLER WILLIAMS PREMIER
Listing Agent:





































Request More Information
Shawn and Diane Fox
RE/MAX American Dream
3108 Route 10 West
Denville, NJ 07834
Call: (973) 277-7853
Web: MeadowsRoxbury.com

