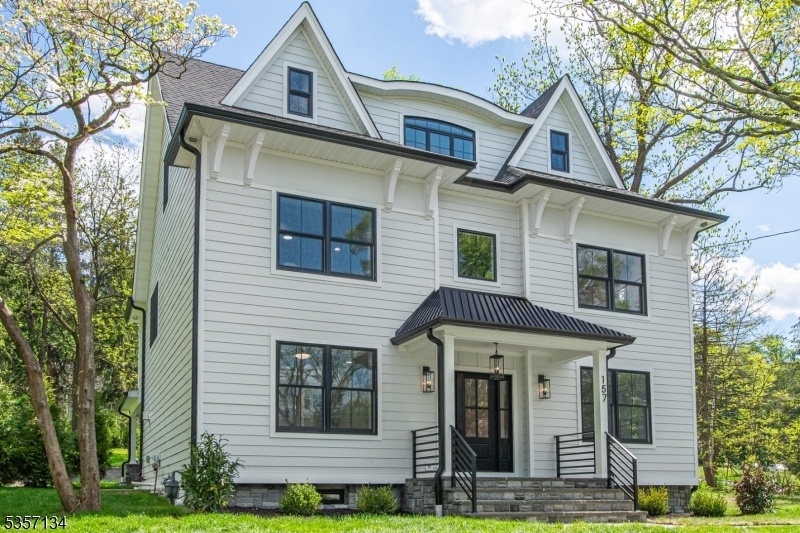157 Meyersville Rd
Chatham Twp, NJ 07928














































Price: $1,999,999
GSMLS: 3962256Type: Single Family
Style: Colonial
Beds: 5
Baths: 5 Full
Garage: 2-Car
Year Built: Unknown
Acres: 0.47
Property Tax: $10,448
Description
Welcome To 157 Meyersville Rd, Step Into A World Of Refined Living At This Completely Renovated And Expanded 5-bedroom, 5-bathroom Residence Offering Approximately 4,800 Sq Ft Across 4 Finished Levels. Perfectly Situated On A 0.47-acre Lot In One Of New Jersey's Most Sought-after School Districts.the Gourmet Kitchen, A Culinary Dream Outfitted With High-end Viking Appliances, With A 48'' Range, A Dramatic 100'' Quartz Island, A Walk-in Pantry, And A Cozy Breakfast Nook. The Open-concept Design Flows Effortlessly Into The Family Room, Where Custom Built-ins, Fireplace, And Expansive 12' Sliding Doors Lead To A Covered Patio, Perfect For Seamless Indoor-outdoor Entertaining.the 1st Fl Also Features A Private Office/room With An Adjacent Full Bathroom, Mudroom With Heated Floors, And A Formal Dining Room With A Custom Wet Bar. Upstairs, The Primary Suite Is A True Retreat, Boasting A Custom Walk-in Closet, Built-in Safe, And A Spa-like Bathroom Adorned With 24x48 Marble Tile, Skylights, And An 84" Vanity. A Bonus Room Off The Master Offers Additional Private Space. Fifth Bedroom, Full Bath, And An Additional Living/playroom Are Situated On The Third Level.the Basement Adds More Functional Luxury With A Dry Bar, Custom Built-ins, A Fireplace, And A Full Bathroom Ideal For Entertaining Or Relaxing. A Breezeway Connects The Oversized Two-car Garage To The Home. 157 Meyersville Rd- Is More Than Just A Home - It's A Statement Of Luxury And Craftsmanship - Don't Miss It!
Rooms Sizes
Kitchen:
14x13 First
Dining Room:
14x14 First
Living Room:
21x19 First
Family Room:
n/a
Den:
n/a
Bedroom 1:
14x21 Second
Bedroom 2:
15x14 Second
Bedroom 3:
14x10 Second
Bedroom 4:
14x14 Second
Room Levels
Basement:
BathMain,Leisure,Utility
Ground:
n/a
Level 1:
BathMain,DiningRm,Kitchen,LivingRm,MudRoom,Office,Pantry
Level 2:
4 Or More Bedrooms, Bath(s) Other, Laundry Room
Level 3:
BathOthr,Leisure,Loft
Level Other:
n/a
Room Features
Kitchen:
Center Island, Pantry
Dining Room:
Formal Dining Room
Master Bedroom:
Full Bath, Walk-In Closet
Bath:
Stall Shower And Tub
Interior Features
Square Foot:
4,800
Year Renovated:
2025
Basement:
Yes - Bilco-Style Door, Finished, French Drain, Full
Full Baths:
5
Half Baths:
0
Appliances:
Carbon Monoxide Detector, Dishwasher, Generator-Hookup, Microwave Oven, Range/Oven-Gas, Refrigerator, Stackable Washer/Dryer, Sump Pump, Wine Refrigerator
Flooring:
Laminate, Tile, Wood
Fireplaces:
2
Fireplace:
Living Room
Interior:
Bar-Dry, Bar-Wet, Carbon Monoxide Detector, Skylight, Smoke Detector, Walk-In Closet
Exterior Features
Garage Space:
2-Car
Garage:
Garage Door Opener, Oversize Garage
Driveway:
1 Car Width, 2 Car Width
Roof:
Asphalt Shingle
Exterior:
ConcBrd
Swimming Pool:
No
Pool:
n/a
Utilities
Heating System:
2 Units, Forced Hot Air, Multi-Zone
Heating Source:
Gas-Natural
Cooling:
2 Units, Ceiling Fan, Central Air, Multi-Zone Cooling
Water Heater:
Electric
Water:
Public Water
Sewer:
Public Sewer
Services:
n/a
Lot Features
Acres:
0.47
Lot Dimensions:
n/a
Lot Features:
n/a
School Information
Elementary:
Southern Boulevard School (K-3)
Middle:
Chatham Middle School (6-8)
High School:
Chatham High School (9-12)
Community Information
County:
Morris
Town:
Chatham Twp.
Neighborhood:
n/a
Application Fee:
n/a
Association Fee:
n/a
Fee Includes:
n/a
Amenities:
n/a
Pets:
Yes
Financial Considerations
List Price:
$1,999,999
Tax Amount:
$10,448
Land Assessment:
$337,800
Build. Assessment:
$187,500
Total Assessment:
$525,300
Tax Rate:
1.99
Tax Year:
2024
Ownership Type:
Fee Simple
Listing Information
MLS ID:
3962256
List Date:
05-12-2025
Days On Market:
0
Listing Broker:
EXP REALTY, LLC
Listing Agent:














































Request More Information
Shawn and Diane Fox
RE/MAX American Dream
3108 Route 10 West
Denville, NJ 07834
Call: (973) 277-7853
Web: MeadowsRoxbury.com




