276 River Drive
River Vale Twp, NJ 07675
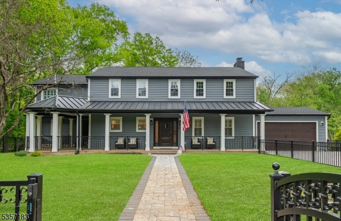
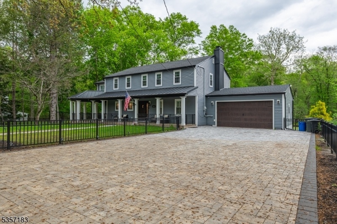
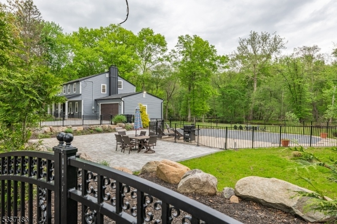
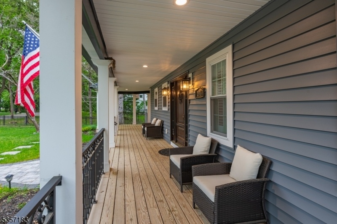
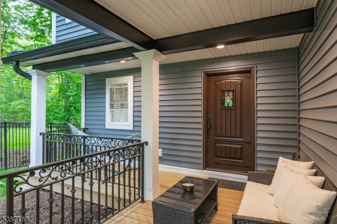
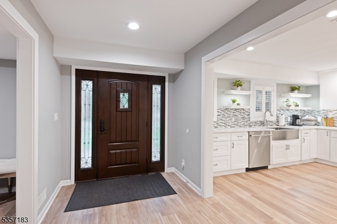
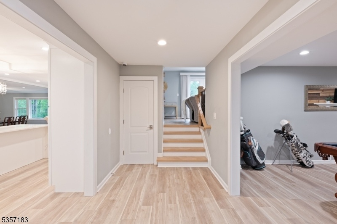
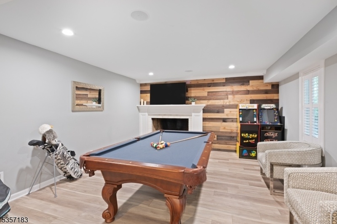
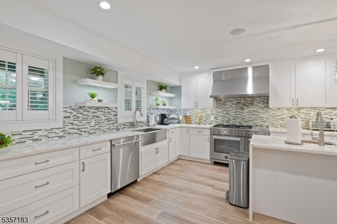
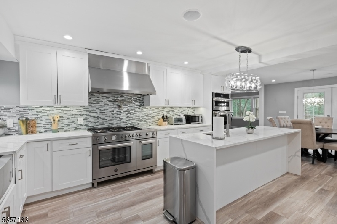
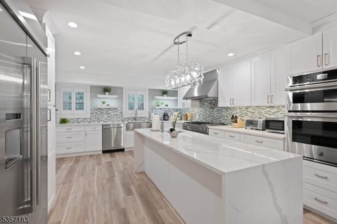
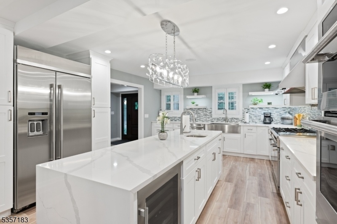
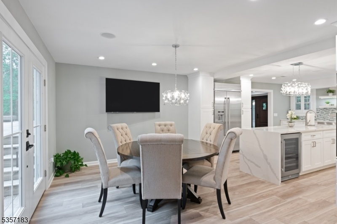
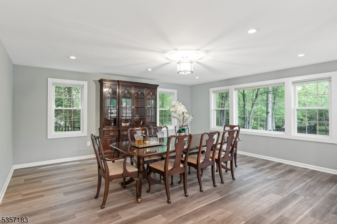
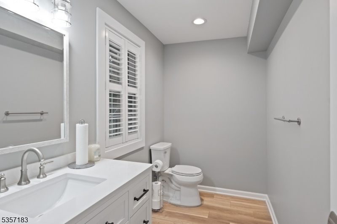
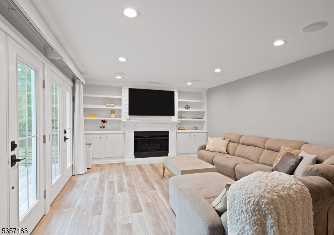
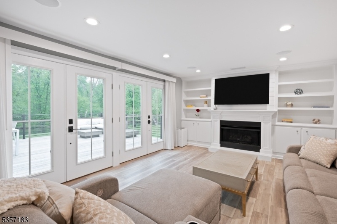
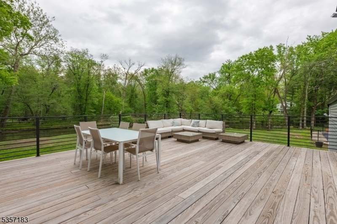
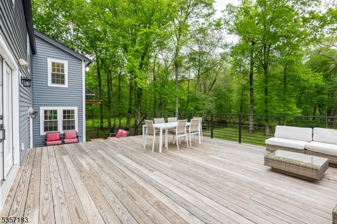
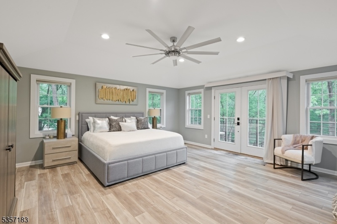
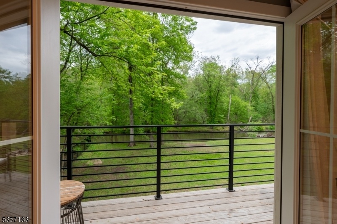
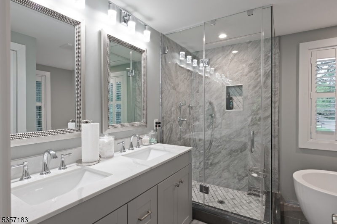
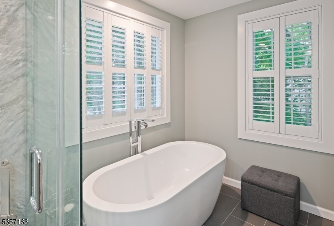
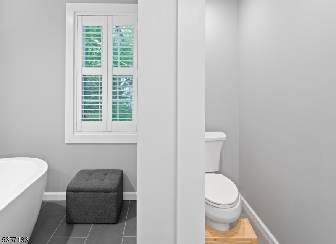
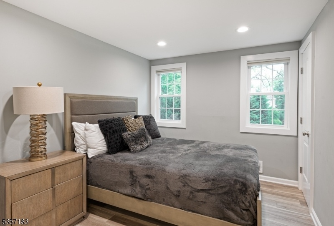
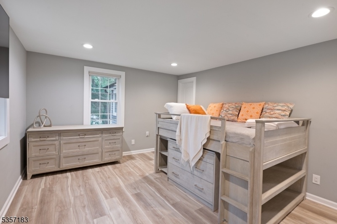
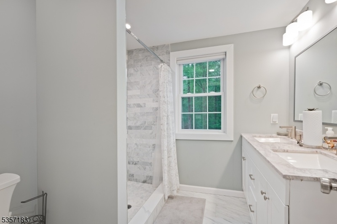
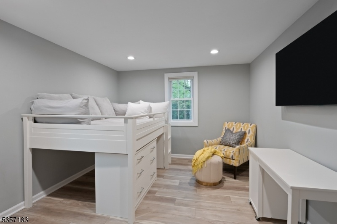
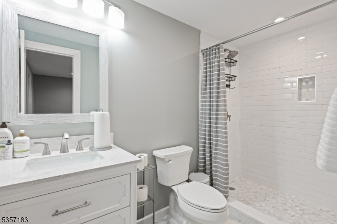
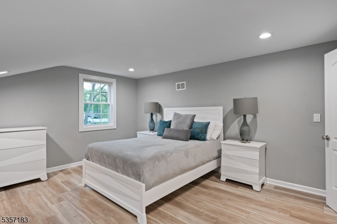
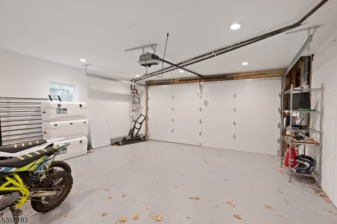
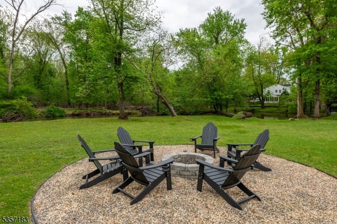
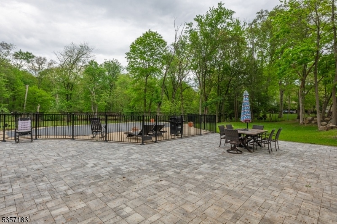
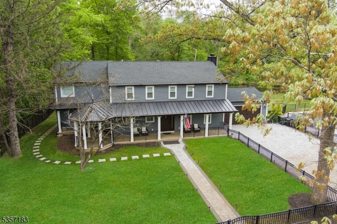
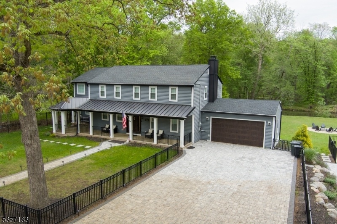
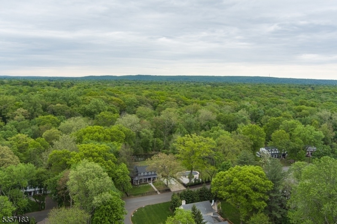
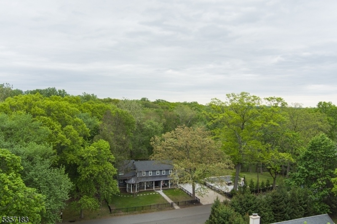
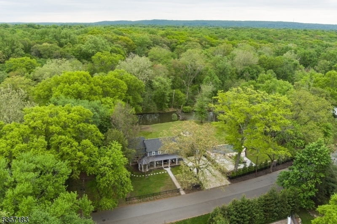
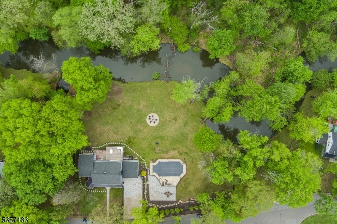
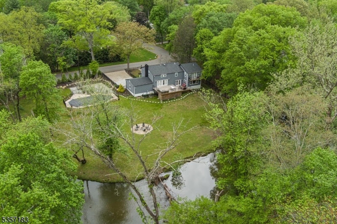
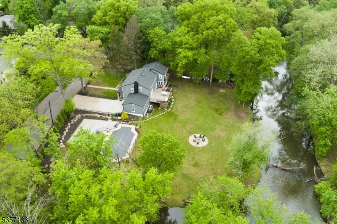
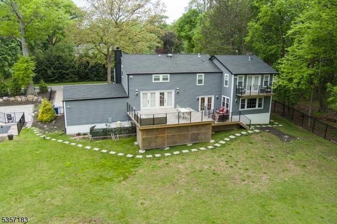
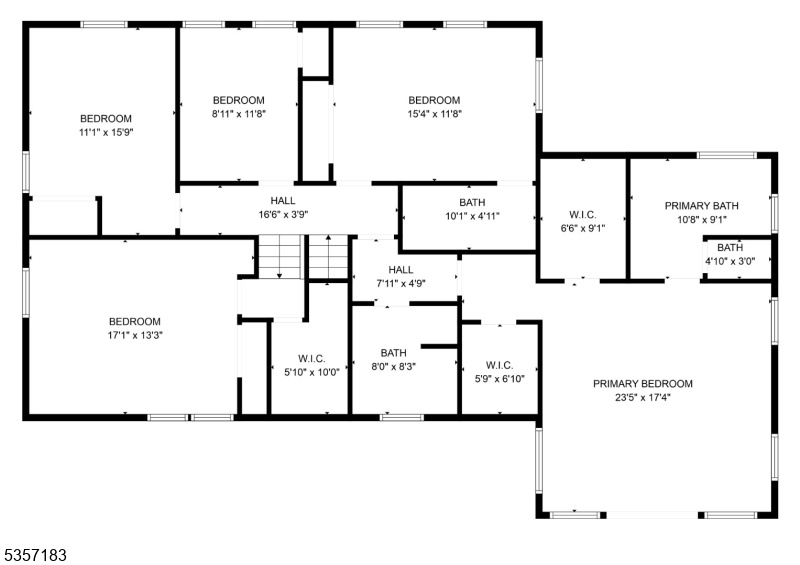
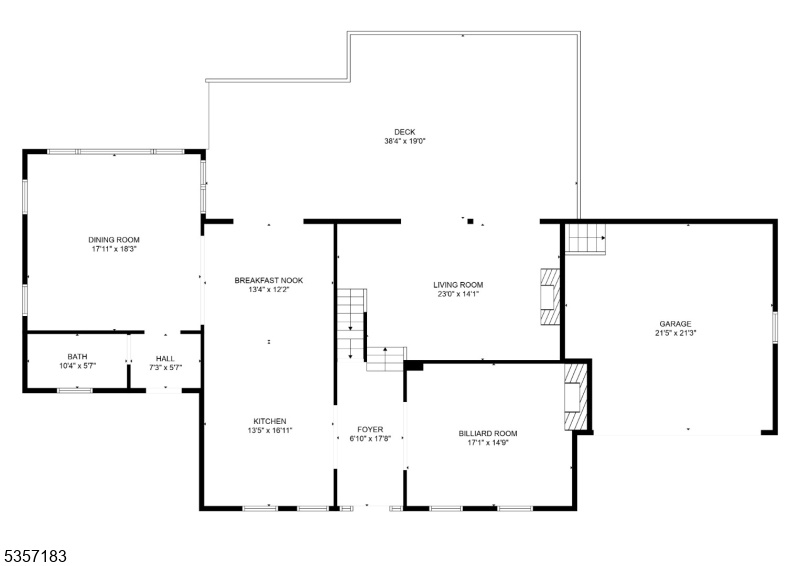
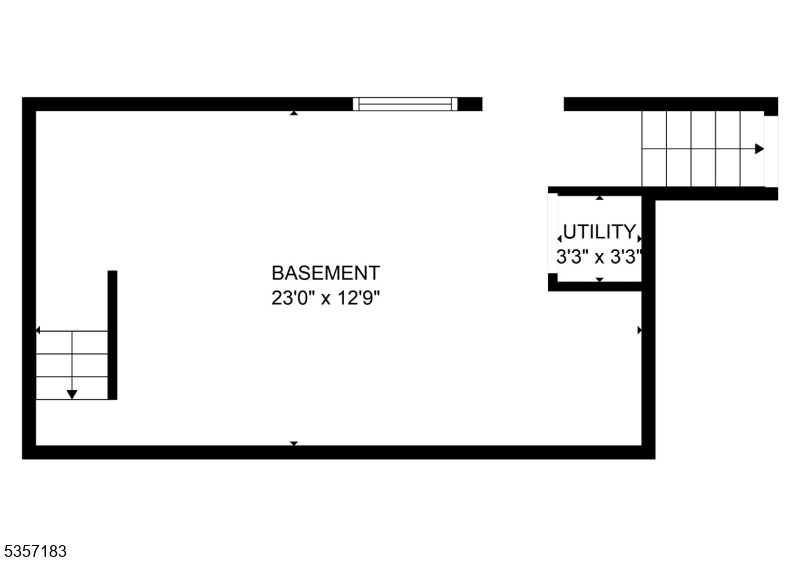
Price: $1,495,000
GSMLS: 3962249Type: Single Family
Style: Colonial
Beds: 5
Baths: 3 Full & 1 Half
Garage: 2-Car
Year Built: 1956
Acres: 0.87
Property Tax: $26,091
Description
The Minute You Pull Onto The Paved Driveway And Notice The Wraparound Porch You Will Know You Are Home. This Is The Perfect House For Fun And Entertaining. This Split Level/colonial Has Been Fully Renovated With Exceptional Detail And Style. It Now Offers Over 3600 Sq. Ft. And Sits On Almost 1 Acre. The Setting Is Relaxing And Feels Remote, But You Are Not Far From All River Vale Has To Offer. The Home Boasts 5 Bedrooms, 2 Are Master Suites, And 1 Offers 2 Walk-in Closets And A Balcony So You Can Relax While Looking Out On River The Sprawling Rear Yard. There Are 3.5 Bathrooms Each One Is Beautifully Designed With The Latest Style And Elegance. Bedrooms Are All Generous In Size With Plenty Of Closet Space. The Oversized Eat-in-kitchen Features A Magnificent Waterfall Quartz Center Island Perfect For Entertaining. The High End Bertazzoni Appliances Would Be Any Chef's Dream. French Doors Off The Kitchen And Family Room Look Out On A Tiered Deck Offering A Spacious And Comfortable Gathering Area. On A Chilly Night You Can Enjoy The Fireplace In The Game Room And Living Room. The Professional Landscaping Adds To This Homes Curb Appeal. You Will Have Nothing To Do But Unpack And Enjoy Your Summer Relaxing By The In-ground Pool Surrounded By Pavers. Don't Miss Your Opportunity To Live In This Wonderful Town! Homeowner Does Not Need Or Carry Flood Insurance, Buyer Responsible For Due Diligence.
Rooms Sizes
Kitchen:
Ground
Dining Room:
Ground
Living Room:
First
Family Room:
Ground
Den:
n/a
Bedroom 1:
Second
Bedroom 2:
Second
Bedroom 3:
Second
Bedroom 4:
Second
Room Levels
Basement:
Laundry Room
Ground:
Dining Room, Great Room, Kitchen
Level 1:
Living Room
Level 2:
4 Or More Bedrooms
Level 3:
1 Bedroom
Level Other:
n/a
Room Features
Kitchen:
Center Island, Eat-In Kitchen
Dining Room:
Formal Dining Room
Master Bedroom:
Full Bath, Walk-In Closet
Bath:
n/a
Interior Features
Square Foot:
3,625
Year Renovated:
2019
Basement:
Yes - Finished-Partially
Full Baths:
3
Half Baths:
1
Appliances:
Dishwasher, Dryer, Kitchen Exhaust Fan, Microwave Oven, Range/Oven-Gas, Refrigerator, Wall Oven(s) - Gas, Washer, Wine Refrigerator
Flooring:
Carpeting, Wood
Fireplaces:
2
Fireplace:
Family Room, Living Room
Interior:
Blinds, Smoke Detector, Walk-In Closet
Exterior Features
Garage Space:
2-Car
Garage:
Attached Garage
Driveway:
Paver Block
Roof:
Asphalt Shingle, Metal
Exterior:
Vinyl Siding
Swimming Pool:
Yes
Pool:
In-Ground Pool
Utilities
Heating System:
2 Units
Heating Source:
Gas-Natural
Cooling:
2 Units, Central Air
Water Heater:
n/a
Water:
Public Water
Sewer:
Public Sewer
Services:
n/a
Lot Features
Acres:
0.87
Lot Dimensions:
190X200
Lot Features:
Lake/Water View, Level Lot
School Information
Elementary:
n/a
Middle:
n/a
High School:
n/a
Community Information
County:
Bergen
Town:
River Vale Twp.
Neighborhood:
n/a
Application Fee:
n/a
Association Fee:
n/a
Fee Includes:
n/a
Amenities:
n/a
Pets:
n/a
Financial Considerations
List Price:
$1,495,000
Tax Amount:
$26,091
Land Assessment:
$444,500
Build. Assessment:
$510,900
Total Assessment:
$955,400
Tax Rate:
2.73
Tax Year:
2024
Ownership Type:
Fee Simple
Listing Information
MLS ID:
3962249
List Date:
05-12-2025
Days On Market:
182
Listing Broker:
MIKE KOEN REALTY LLC
Listing Agent:













































Request More Information
Shawn and Diane Fox
RE/MAX American Dream
3108 Route 10 West
Denville, NJ 07834
Call: (973) 277-7853
Web: MeadowsRoxbury.com

