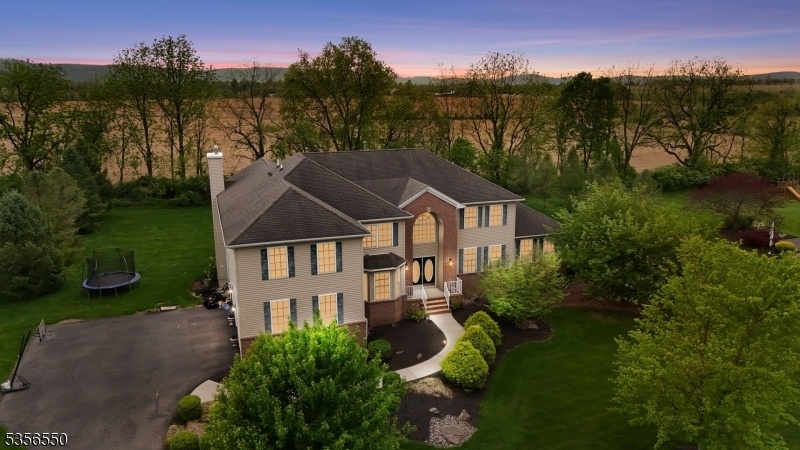302 Emeline Way
Greenwich Twp, NJ 08886








































Price: $849,000
GSMLS: 3962175Type: Single Family
Style: Colonial
Beds: 5
Baths: 5 Full
Garage: 3-Car
Year Built: 2005
Acres: 0.93
Property Tax: $19,920
Description
Welcome To This Beautiful Home In Brian Estates That Blends Timeless Charm With Generous Living Space. Lovingly Cared For Over The Years, It Retains Its Original Character While Offering Warmth And Elegance Throughout. A Striking Dual Staircase Adds Architectural Interest And Convenience, While Gleaming Hardwood Floors Flow Seamlessly Through The Home, Setting A Refined Tone From The Moment You Enter.at The Heart Of The Home Is A Spacious Kitchen Perfectly Positioned For Both Everyday Living And Effortless Entertaining. It Features Abundant Cabinetry, Ample Counter Space, And Smooth Connectivity To The Adjacent Living And Dining Areas.the First Floor Bedroom And Full Bathroom Ideal For Guests. Upstairs, Three Generously Sized Bedrooms Each Offer An Ensuite Bath And Walk-in Closet. The Luxurious Primary Suite Is A True Retreat, Complete With Two Walk-in Closets, A Separate Sitting Room, And A Spa-like Bath With A Jetted Tub. Designed For Comfort And Flow, The Home Features A Bright, Sun-drenched Sunroom Perfect For Year-round Relaxation Or Entertaining.the Expansive Full Basement Offers Endless Possibilities And Can Be Finished To Suit Your Lifestyle Whether As A Home Theater, Gym, Recreation Space, Or More.step Outside To A Low-maintenance Trex Deck Overlooking A Flat, Private Backyard Ideal For Gatherings. A Spacious Three Car Garage Rounds Out The Home, Offering Plenty Of Room For Vehicles, Storage, And Hobbies. 1 Yr Home Warranty Included.
Rooms Sizes
Kitchen:
24x19 First
Dining Room:
16x15 First
Living Room:
15x15 First
Family Room:
21x16 First
Den:
14x11 First
Bedroom 1:
24x14 Second
Bedroom 2:
15x15 Second
Bedroom 3:
15x12 Second
Bedroom 4:
15x11 Second
Room Levels
Basement:
n/a
Ground:
n/a
Level 1:
1Bedroom,BathMain,Conserv,DiningRm,Vestibul,GarEnter,Kitchen,Laundry,LivingRm,Pantry
Level 2:
4 Or More Bedrooms, Bath Main, Bath(s) Other
Level 3:
n/a
Level Other:
n/a
Room Features
Kitchen:
Center Island, Eat-In Kitchen, Pantry, Separate Dining Area
Dining Room:
n/a
Master Bedroom:
Sitting Room, Walk-In Closet
Bath:
Jetted Tub, Stall Shower
Interior Features
Square Foot:
4,988
Year Renovated:
n/a
Basement:
Yes - Full, Unfinished
Full Baths:
5
Half Baths:
0
Appliances:
Dishwasher, Dryer, Range/Oven-Gas, Refrigerator, Washer, Wine Refrigerator
Flooring:
Tile, Wood
Fireplaces:
1
Fireplace:
Family Room, Gas Fireplace
Interior:
CODetect,FireExtg,JacuzTyp,SmokeDet,WlkInCls
Exterior Features
Garage Space:
3-Car
Garage:
Attached Garage
Driveway:
Blacktop
Roof:
Asphalt Shingle
Exterior:
Vinyl Siding
Swimming Pool:
No
Pool:
n/a
Utilities
Heating System:
Multi-Zone
Heating Source:
Gas-Natural
Cooling:
Multi-Zone Cooling
Water Heater:
Gas
Water:
Public Water
Sewer:
Septic
Services:
Cable TV Available, Garbage Extra Charge
Lot Features
Acres:
0.93
Lot Dimensions:
n/a
Lot Features:
Cul-De-Sac, Level Lot, Mountain View, Open Lot
School Information
Elementary:
n/a
Middle:
n/a
High School:
n/a
Community Information
County:
Warren
Town:
Greenwich Twp.
Neighborhood:
Brian Estates
Application Fee:
n/a
Association Fee:
n/a
Fee Includes:
n/a
Amenities:
n/a
Pets:
n/a
Financial Considerations
List Price:
$849,000
Tax Amount:
$19,920
Land Assessment:
$57,400
Build. Assessment:
$442,600
Total Assessment:
$500,000
Tax Rate:
3.98
Tax Year:
2024
Ownership Type:
Fee Simple
Listing Information
MLS ID:
3962175
List Date:
05-10-2025
Days On Market:
0
Listing Broker:
BHHS FOX & ROACH
Listing Agent:








































Request More Information
Shawn and Diane Fox
RE/MAX American Dream
3108 Route 10 West
Denville, NJ 07834
Call: (973) 277-7853
Web: MeadowsRoxbury.com

