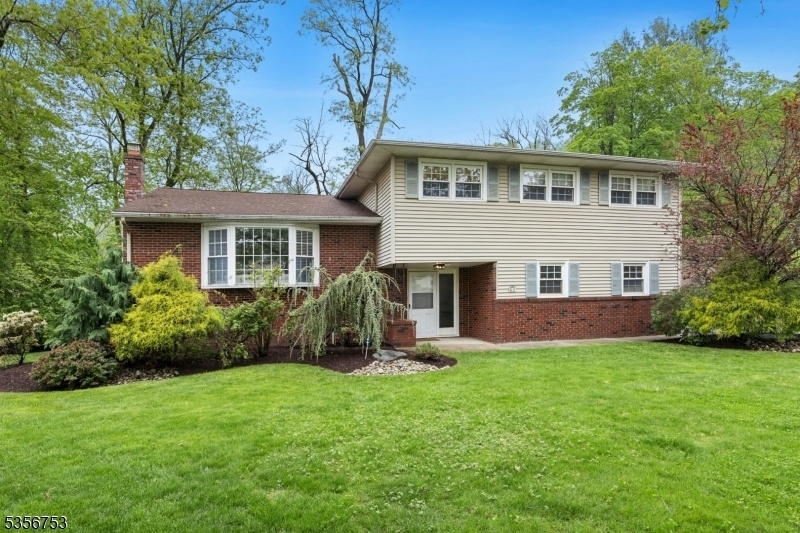9 Copperfield Rd
Scotch Plains Twp, NJ 07076
































Price: $799,000
GSMLS: 3961924Type: Single Family
Style: Split Level
Beds: 4
Baths: 2 Full & 1 Half
Garage: 2-Car
Year Built: 1965
Acres: 0.32
Property Tax: $14,474
Description
Welcome Home To 9 Copperfield! This 4 Bedroom Home Is Nicely Maintained, Set On A Quiet Street, In An Appealing Neighborhood, And Ready For Its New Owners! This Home Is Light, Bright, And Airy And Extremely Functional. Ground Level Entry Offers A Welcoming Foyer And Large Family Room, Powder Room, And Laundry With Slider Doors To Access The Expansive And Very Private Backyard. The Living Space Is Spacious And Bright With Excellent Flow And Open Concept Between The Living Room, Dining Room, And Kitchen, Which Is Nicely Updated With Stainless Steel Appliances. Upstairs, There Are 4 Nicely Sized Bedrooms With Ample Closet Spaces And Closet Systems. The Primary Bedroom Is Well Laid-out With An En Suite Bathroom And 2 Spacious Closets. The Unfinished Basement Offers Plenty Of Storage Space And Has Great Potential For Extra Living Space, If Desired. This Property Is Well-positioned To Offer Great Access For Commuting, Local Shopping, And Everything Scotch Plains Has To Offer!
Rooms Sizes
Kitchen:
11x14 First
Dining Room:
10x14 First
Living Room:
21x13 First
Family Room:
20x16 Ground
Den:
n/a
Bedroom 1:
18x11 Second
Bedroom 2:
11x19 Second
Bedroom 3:
10x16 Second
Bedroom 4:
10x16 Second
Room Levels
Basement:
Storage Room, Utility Room
Ground:
Family Room, Laundry Room, Powder Room
Level 1:
Dining Room, Kitchen, Living Room
Level 2:
4 Or More Bedrooms, Bath Main, Bath(s) Other
Level 3:
n/a
Level Other:
n/a
Room Features
Kitchen:
Breakfast Bar
Dining Room:
Formal Dining Room
Master Bedroom:
Full Bath, Walk-In Closet
Bath:
Stall Shower
Interior Features
Square Foot:
n/a
Year Renovated:
n/a
Basement:
Yes - Unfinished
Full Baths:
2
Half Baths:
1
Appliances:
Carbon Monoxide Detector, Dishwasher, Dryer, Range/Oven-Gas, Refrigerator, Sump Pump, Washer
Flooring:
Tile, Wood
Fireplaces:
No
Fireplace:
n/a
Interior:
Blinds, Carbon Monoxide Detector, Fire Extinguisher, Smoke Detector
Exterior Features
Garage Space:
2-Car
Garage:
Attached Garage
Driveway:
Blacktop
Roof:
Asphalt Shingle
Exterior:
Brick, Vinyl Siding
Swimming Pool:
No
Pool:
n/a
Utilities
Heating System:
Baseboard - Hotwater
Heating Source:
Electric, Gas-Natural
Cooling:
1 Unit, Central Air
Water Heater:
n/a
Water:
Public Water
Sewer:
Public Sewer
Services:
Garbage Extra Charge
Lot Features
Acres:
0.32
Lot Dimensions:
n/a
Lot Features:
Level Lot
School Information
Elementary:
1 E.S.
Middle:
Nettingham
High School:
SP Fanwood
Community Information
County:
Union
Town:
Scotch Plains Twp.
Neighborhood:
Canterbury
Application Fee:
n/a
Association Fee:
n/a
Fee Includes:
n/a
Amenities:
n/a
Pets:
n/a
Financial Considerations
List Price:
$799,000
Tax Amount:
$14,474
Land Assessment:
$34,500
Build. Assessment:
$88,500
Total Assessment:
$123,000
Tax Rate:
11.77
Tax Year:
2024
Ownership Type:
Fee Simple
Listing Information
MLS ID:
3961924
List Date:
05-09-2025
Days On Market:
62
Listing Broker:
CORCORAN SAWYER SMITH
Listing Agent:
































Request More Information
Shawn and Diane Fox
RE/MAX American Dream
3108 Route 10 West
Denville, NJ 07834
Call: (973) 277-7853
Web: MeadowsRoxbury.com

